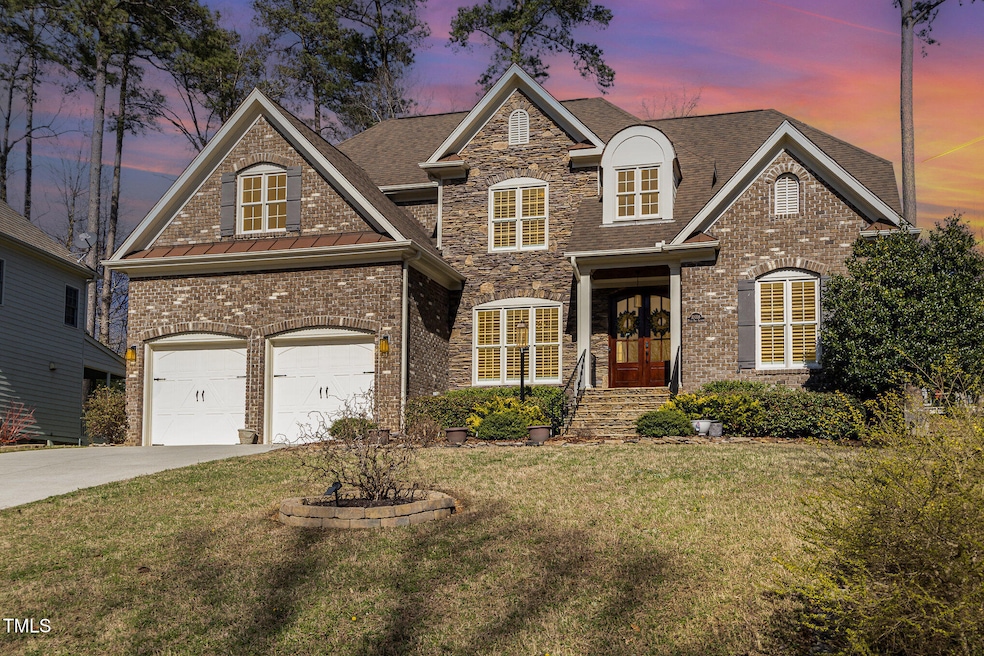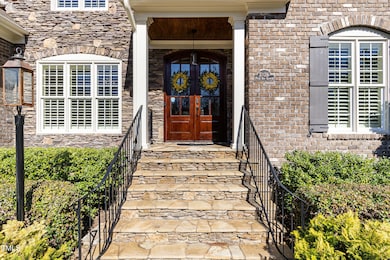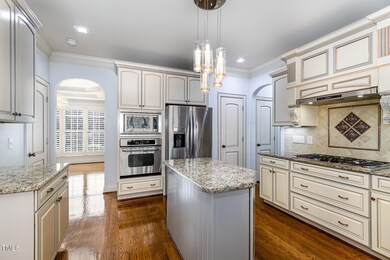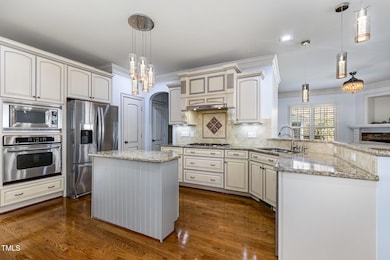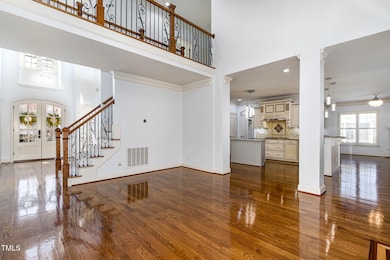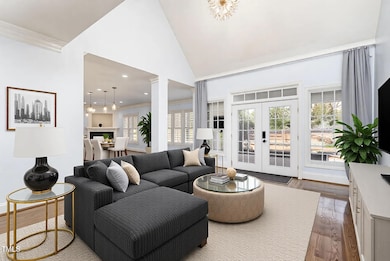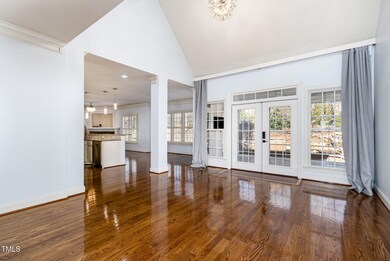
10016 Porto Fino Ave Wake Forest, NC 27587
Estimated payment $4,862/month
Highlights
- Finished Room Over Garage
- Two Primary Bedrooms
- Transitional Architecture
- Heritage High School Rated A
- Open Floorplan
- Cathedral Ceiling
About This Home
Nestled in the highly sought-after Porto Fino neighborhood of Wake Forest, this beautiful 4-bedroom, 3.5 bathroom home welcomes you through a soaring foyer that sets the stage for modern elegance. The expansive multi-story living room boasts vaulted ceilings, creating an airy ambiance that seamlessly flows into the open floor plan. The gourmet kitchen is a chef's delight, equipped with built-in stainless-steel appliances, luxurious granite countertops, custom soft-close cabinets and pull-out drawers, a touchless faucet and a water filter. There is also a gas cooktop with high CFM touchless exhaust fan and three pantries for ample storage! A light-filled breakfast area invites casual dining while leading to a cozy family room where moments can be enjoyed by the crackling warmth of a gas log fireplace complemented by an inviting wet bar—perfect for entertaining guests. Architectural details highlight the formal dining room adorned with an exquisite inlaid wood floor that captures attention at every gathering.
The first-floor primary bedroom exudes tranquility with its tray ceilings and spacious layout; it features a lavish bathroom offering dual vanities along with both a separate shower and soaking tub for ultimate relaxation. Additionally, the sizable walk-in closet comes complete with custom built-ins to accommodate all your wardrobe needs.
The EZ Breeze three-season room, is the perfect space to unwind in style under a custom-painted ceiling that reflects artistry and personality while enjoying the gentle breeze created by the remote-control fan. The ambiance is further enhanced by a serene backdrop; step outside to discover an enchanting backyard featuring a tranquil water feature that captivates from all four rooms at the back of the house. This picturesque setting overlooks a beautifully crafted stone patio, providing an idyllic space for relaxation or entertaining friends amidst nature's soothing sounds.
Conveniently located on the first floor, the laundry room seamlessly blends functionality with comfort, offering a spacious area complete with a convenient utility sink and ample folding space for your laundry needs. This area also acts as a mudroom with direct access to your two-car garage.
Ascending to the second floor reveals an open area overlooking the downstairs living space alongside a second primary bedroom with a full bathroom and large walk-in closet. There are two additional guestrooms and a guest bath on the second floor. A large bonus room offers endless possibilities for leisure or playtime endeavors while ensuring convenience remains paramount with a substantial finished storage area.
This exquisite home is a testament to modern luxury and thoughtful design, featuring numerous upgrades that elevate its appeal. Among these enhancements, designer chandeliers illuminate the breakfast area, family room, and primary bedroom. For added convenience and sophistication, Japanese-style bidets grace both the first-floor half-bath and second-floor bathroom, while manual bidets are installed in each of the primary bathrooms. The living room boasts programmed curtains that effortlessly adjust to your preferences at any time of day. Safety meets style with motion sensor lights strategically placed throughout the home; slip grip strips on the stairs ensure maximum safety without sacrificing aesthetics. The garage features a durable rubber tile floor for easy maintenance alongside modern LED lighting that brightens every corner of this stunning residence. Both HVAC units and water heater are less than a year old, offering peace of mind regarding efficiency and reliability. Furthermore, the crawl space has been meticulously upgraded with a premium vapor barrier and dehumidifier equipped with humidity sensors to maintain optimal conditions beneath your feet—truly showcasing how this home includes many upgrades throughout for unparalleled comfort and functionality.
Home Details
Home Type
- Single Family
Est. Annual Taxes
- $5,345
Year Built
- Built in 2007
Lot Details
- 0.26 Acre Lot
- Landscaped
- Back Yard
HOA Fees
- $42 Monthly HOA Fees
Parking
- 2 Car Direct Access Garage
- Finished Room Over Garage
- Inside Entrance
- Parking Accessed On Kitchen Level
- Front Facing Garage
- Garage Door Opener
- Private Driveway
Home Design
- Transitional Architecture
- Traditional Architecture
- Brick Exterior Construction
- Pillar, Post or Pier Foundation
- Shingle Roof
Interior Spaces
- 3,322 Sq Ft Home
- 2-Story Property
- Open Floorplan
- Wet Bar
- Built-In Features
- Bar Fridge
- Bar
- Crown Molding
- Tray Ceiling
- Smooth Ceilings
- Cathedral Ceiling
- Ceiling Fan
- Recessed Lighting
- Chandelier
- Fireplace
- Plantation Shutters
- Blinds
- Mud Room
- Entrance Foyer
- Family Room
- Living Room
- Breakfast Room
- Dining Room
- Bonus Room
- Sun or Florida Room
- Storage
- Basement
- Crawl Space
- Finished Attic
Kitchen
- Eat-In Kitchen
- Built-In Oven
- Built-In Range
- Microwave
- Dishwasher
- Kitchen Island
- Granite Countertops
- Disposal
Flooring
- Wood
- Tile
- Luxury Vinyl Tile
Bedrooms and Bathrooms
- 4 Bedrooms
- Primary Bedroom on Main
- Double Master Bedroom
- Walk-In Closet
- Double Vanity
- Bidet
- Separate Shower in Primary Bathroom
- Soaking Tub
- Bathtub with Shower
- Walk-in Shower
Laundry
- Laundry Room
- Laundry on main level
- Sink Near Laundry
Home Security
- Smart Thermostat
- Fire and Smoke Detector
Outdoor Features
- Enclosed patio or porch
- Exterior Lighting
- Rain Gutters
Schools
- Forest Pines Elementary School
- Wake Forest Middle School
- Heritage High School
Utilities
- Forced Air Zoned Heating and Cooling System
- Heating System Uses Gas
- Heating System Uses Natural Gas
- Gas Water Heater
- Water Purifier
Community Details
- $200 One-Time Secondary Association Fee
- Association fees include ground maintenance
- Professional Properties Management Association, Phone Number (919) 848-4911
- Porto Fino Subdivision
Listing and Financial Details
- Assessor Parcel Number 1739980019
Map
Home Values in the Area
Average Home Value in this Area
Tax History
| Year | Tax Paid | Tax Assessment Tax Assessment Total Assessment is a certain percentage of the fair market value that is determined by local assessors to be the total taxable value of land and additions on the property. | Land | Improvement |
|---|---|---|---|---|
| 2024 | $5,855 | $625,120 | $120,000 | $505,120 |
| 2023 | $5,345 | $458,265 | $80,000 | $378,265 |
| 2022 | $5,127 | $458,265 | $80,000 | $378,265 |
| 2021 | $5,038 | $458,265 | $80,000 | $378,265 |
| 2020 | $5,038 | $458,265 | $80,000 | $378,265 |
| 2019 | $5,136 | $412,365 | $75,000 | $337,365 |
| 2018 | $4,863 | $412,365 | $75,000 | $337,365 |
| 2017 | $4,700 | $412,365 | $75,000 | $337,365 |
| 2016 | $4,641 | $412,365 | $75,000 | $337,365 |
| 2015 | $5,307 | $466,019 | $75,000 | $391,019 |
| 2014 | $5,137 | $466,019 | $75,000 | $391,019 |
Property History
| Date | Event | Price | Change | Sq Ft Price |
|---|---|---|---|---|
| 03/28/2025 03/28/25 | For Sale | $784,000 | -- | $236 / Sq Ft |
Deed History
| Date | Type | Sale Price | Title Company |
|---|---|---|---|
| Quit Claim Deed | -- | None Listed On Document | |
| Warranty Deed | $425,000 | None Available | |
| Warranty Deed | $381,500 | None Available | |
| Warranty Deed | $440,000 | None Available | |
| Warranty Deed | $420,000 | None Available |
Mortgage History
| Date | Status | Loan Amount | Loan Type |
|---|---|---|---|
| Previous Owner | $340,000 | New Conventional | |
| Previous Owner | $362,425 | New Conventional | |
| Previous Owner | $404,000 | Unknown | |
| Previous Owner | $395,000 | Purchase Money Mortgage |
Similar Homes in the area
Source: Doorify MLS
MLS Number: 10084063
APN: 1739.02-98-0019-000
- 10113 San Remo Place
- 2832 Steeple Run Dr
- 9500 Ligon Mill Rd
- 10524 Brookside Reserve Rd
- 9504 Dumas Ct
- 10526 Brookside Reserve Rd
- 10527 Brookside Reserve Rd
- 10523 Brookside Reserve Rd
- 10531 Brookside Reserve Rd
- 10538 Brookside Reserve Rd
- 10535 Brookside Reserve Rd
- 10520 Brookside Reserve Rd
- 10522 Brookside Reserve St
- 10542 Brookside Reserve Rd
- 10548 Brookside Reserve Rd
- 10552 Brookside Reserve Rd
- 10553 Brookside Reserve Rd
- 10554 Brookside Reserve Rd
- 10555 Brookside Reserve Rd
- 3205 Silver Ore Ct
