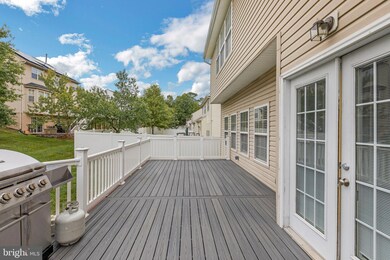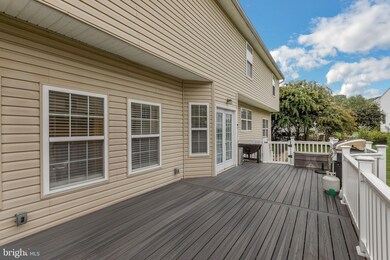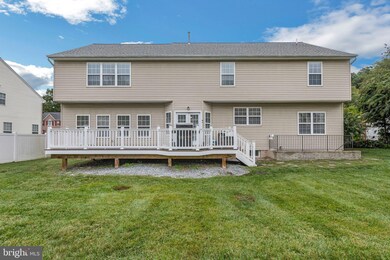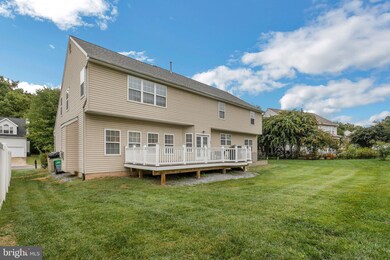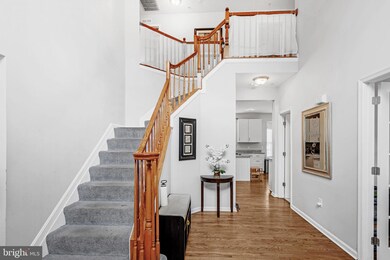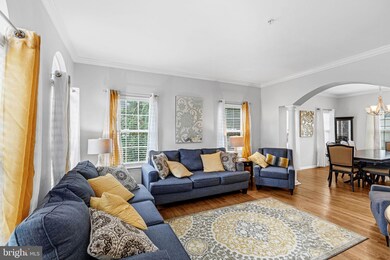
10017 Harbor Ave Glenn Dale, MD 20769
Highlights
- Colonial Architecture
- No HOA
- Central Heating and Cooling System
- 1 Fireplace
- Oversized Parking
- 2 Car Garage
About This Home
As of December 2024This property exudes pride of ownership and truly shines with its impressive features. With 5 bedrooms and 3.5 bathrooms, it offers ample space for comfortable living. The expansive primary suite is a standout, complete with a cozy living area and generous closet space, meeting all your needs the recent improvements to the property includes a new roof, new hot water tank and upgraded flooring in the basement
Natural light floods the home, enhancing the warm and inviting atmosphere. The family room, recreation room, study, and exercise room provide versatility for various lifestyles. The gourmet kitchen, which opens to a deck, creates a seamless flow between indoor and outdoor spaces, perfect for entertaining or relaxing in the beautiful backyard.
Additional perks include an electric car charger, and with no HOA fees, you'll enjoy added freedom and flexibility. This home is the ideal blend of style, functionality, and convenience.
Last Agent to Sell the Property
Keller Williams Preferred Properties License #0577078

Home Details
Home Type
- Single Family
Est. Annual Taxes
- $8,839
Year Built
- Built in 2003
Lot Details
- 10,000 Sq Ft Lot
- Property is zoned RR
Parking
- 2 Car Garage
- Oversized Parking
- Front Facing Garage
- Garage Door Opener
- Driveway
Home Design
- Colonial Architecture
- Frame Construction
Interior Spaces
- Property has 3 Levels
- 1 Fireplace
- Finished Basement
- Exterior Basement Entry
Bedrooms and Bathrooms
Utilities
- Central Heating and Cooling System
- Heating System Uses Natural Gas
- Natural Gas Water Heater
Community Details
- No Home Owners Association
- Glenn Dale Heights Resub Subdivision
Listing and Financial Details
- Tax Lot 65
- Assessor Parcel Number 17143425931
Map
Home Values in the Area
Average Home Value in this Area
Property History
| Date | Event | Price | Change | Sq Ft Price |
|---|---|---|---|---|
| 12/27/2024 12/27/24 | Sold | $750,000 | 0.0% | $224 / Sq Ft |
| 12/03/2024 12/03/24 | Pending | -- | -- | -- |
| 11/04/2024 11/04/24 | Price Changed | $749,999 | -3.8% | $224 / Sq Ft |
| 09/17/2024 09/17/24 | For Sale | $780,000 | +64.9% | $233 / Sq Ft |
| 02/11/2019 02/11/19 | Sold | $473,000 | +0.7% | $141 / Sq Ft |
| 12/18/2018 12/18/18 | Price Changed | $469,900 | -2.1% | $140 / Sq Ft |
| 11/02/2018 11/02/18 | Price Changed | $479,900 | -3.0% | $143 / Sq Ft |
| 10/23/2018 10/23/18 | For Sale | $494,900 | -- | $148 / Sq Ft |
Tax History
| Year | Tax Paid | Tax Assessment Tax Assessment Total Assessment is a certain percentage of the fair market value that is determined by local assessors to be the total taxable value of land and additions on the property. | Land | Improvement |
|---|---|---|---|---|
| 2024 | $8,853 | $594,867 | $0 | $0 |
| 2023 | $8,495 | $554,633 | $0 | $0 |
| 2022 | $8,042 | $514,400 | $101,200 | $413,200 |
| 2021 | $7,741 | $494,133 | $0 | $0 |
| 2020 | $7,439 | $473,867 | $0 | $0 |
| 2019 | $6,496 | $453,600 | $100,600 | $353,000 |
| 2018 | $6,723 | $425,667 | $0 | $0 |
| 2017 | $6,234 | $397,733 | $0 | $0 |
| 2016 | -- | $369,800 | $0 | $0 |
| 2015 | $5,790 | $369,800 | $0 | $0 |
| 2014 | $5,790 | $369,800 | $0 | $0 |
Mortgage History
| Date | Status | Loan Amount | Loan Type |
|---|---|---|---|
| Open | $738,907 | FHA | |
| Previous Owner | $452,453 | New Conventional | |
| Previous Owner | $464,432 | FHA | |
| Previous Owner | $648,000 | Stand Alone Second | |
| Previous Owner | $574,000 | Stand Alone Second | |
| Previous Owner | $372,000 | New Conventional | |
| Previous Owner | $93,000 | Stand Alone Second |
Deed History
| Date | Type | Sale Price | Title Company |
|---|---|---|---|
| Deed | $752,538 | Wfg National Title | |
| Interfamily Deed Transfer | -- | Accommodation | |
| Special Warranty Deed | $473,000 | Os National Llc | |
| Trustee Deed | $418,500 | None Available | |
| Deed | $359,635 | -- | |
| Deed | $65,040 | -- |
Similar Homes in Glenn Dale, MD
Source: Bright MLS
MLS Number: MDPG2124294
APN: 14-3425931
- 10005 Redstone Ave
- 10001 Redstone Ave
- 11310 Daisy Ln
- 9911 Ridge St
- 5604 Glen Ave
- 0 Lanham Severn Rd
- 6320 Bell Station Rd
- 6001 Glennberry Ct
- 7020 Storch Ln
- 5608 Glen St
- 6725 Fountain Park Dr
- 6310 Rory Ct
- 10200 Maryland St
- 10011 Treetop Ln
- 6707 Glenhurst Dr
- 10322 Broom Ln
- 5714 Lincoln Ave
- 6714 Fountain Park Dr
- 7035 Corner Creek Way
- 7035 Corner Creek Way

