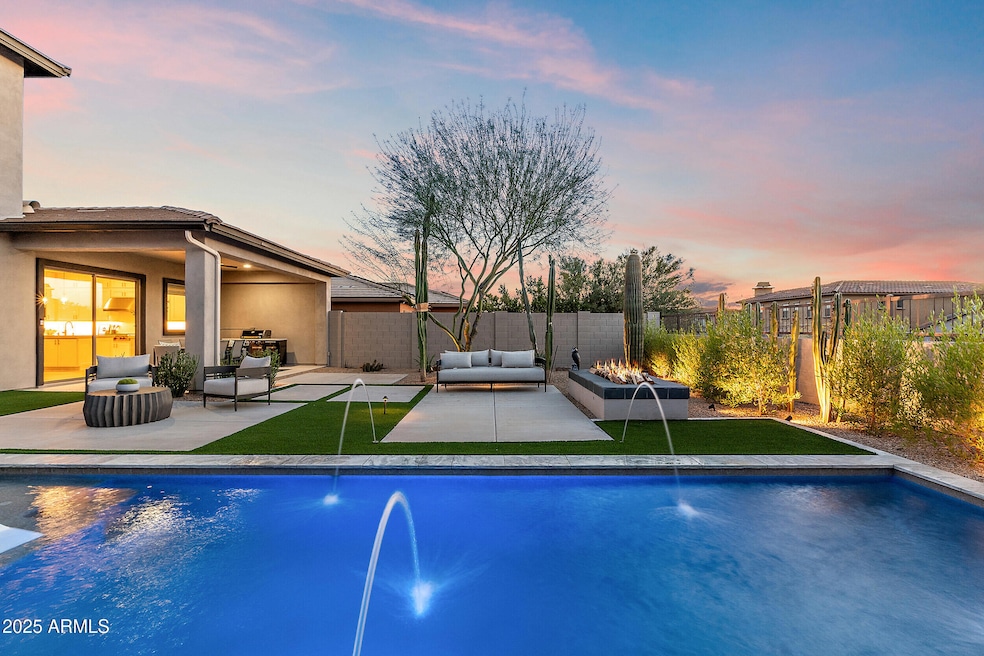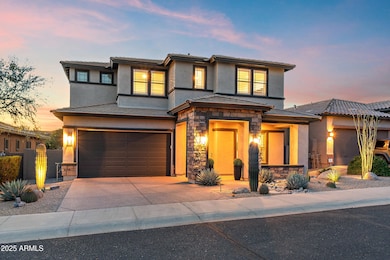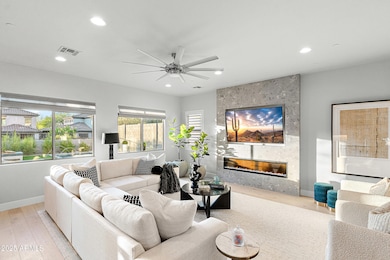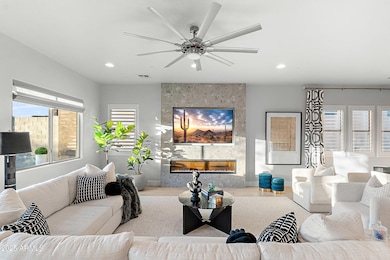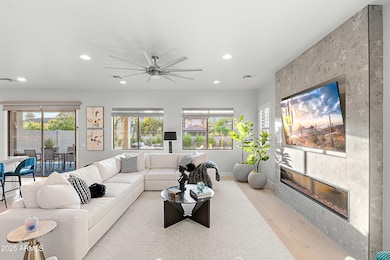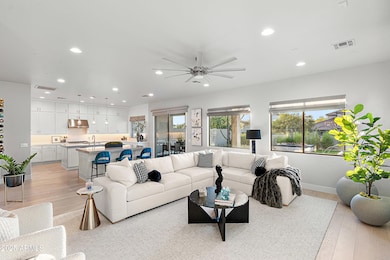
10018 E Hillside Dr Scottsdale, AZ 85255
McDowell Mountain Ranch NeighborhoodEstimated payment $10,745/month
Highlights
- Private Pool
- City Lights View
- Wood Flooring
- Copper Ridge School Rated A
- Clubhouse
- Eat-In Kitchen
About This Home
Move right into this model-like home without the stress/hassle of renovating. Turnkey & like new in highly sought-after gated Windgate Ranch community w/ views of the McDowells throughout. Beautifully updated & remodeled w/ quality, designer finishes. Open floor plan offers practicality combined w/ luxury. Generous kitchen w/ double islands, top-of-the-line Wolf & Kitchen-Aid appliances + spacious walk-in pantry. Great room w/ stunning contemporary fireplace accent wall seamlessly flows into formal dining & dry bar for effortless entertaining. Upstairs spacious versatile loft/flex + chic office w/ custom built-ins & wallpaper paneling. Oversized primary retreat w/ sitting area, tiled accent wall & 5-bath w/ soaking tub, walk-in shower + walk in closet w/ custom built-ins to maximize clothing/shoe organization. Main floor en-suite bedroom & spacious upstairs bedrooms, all w/ walk-in closets. Upstairs laundry room w/ built-ins & countertops offers endless storage/organization options & easy access. Sophisticated & designed for modern living from elegant lighting fixtures including a show-stopping 2-story chandelier, French White Oak hardwood floors throughout (no carpet!), beautiful marble tile selections, upgraded Quartz countertops w/ mitered edges, custom drapery & beautiful cabinetry, you won't find another home with this level of thoughtful, meticulous detail. Outdoor oasis features covered tiled patio leading to beautiful brand new pool w/ tanning ledge & water feature, artificial turf, & wood-burning fire pit - perfect for enjoying evenings outside. Located within the prestigious Windgate Ranch community, all residents enjoy access to an array of amenities including pickleball, tennis, basketball, & sand volleyball courts, as well as 3 pools & spas w/ luxurious cabanas. Nearby walking & hiking trails beckon outdoor enthusiasts, while the Member's Clubhouse complete w/ fitness room, full kitchen & bar + back patio provide ideal setting for social gatherings. Conveniently situated near upscale shopping/dining & just half a mile from Loop 101. The perfect blend of luxury, comfort & convenience in one of Scottsdale's most desired neighborhoods. Professionally decorated & available furnished on separate bill of sale. Don't miss it
Property Details
Home Type
- Multi-Family
Est. Annual Taxes
- $3,400
Year Built
- Built in 2017
Lot Details
- 6,350 Sq Ft Lot
- Desert faces the front and back of the property
- Wrought Iron Fence
- Block Wall Fence
- Artificial Turf
HOA Fees
- $415 Monthly HOA Fees
Parking
- 2 Open Parking Spaces
- 3 Car Garage
- Tandem Parking
Home Design
- Property Attached
- Wood Frame Construction
- Tile Roof
- Stone Exterior Construction
- Stucco
Interior Spaces
- 3,128 Sq Ft Home
- 1-Story Property
- Ceiling height of 9 feet or more
- Ceiling Fan
- Living Room with Fireplace
- City Lights Views
Kitchen
- Eat-In Kitchen
- Gas Cooktop
- Built-In Microwave
- Kitchen Island
Flooring
- Wood
- Tile
Bedrooms and Bathrooms
- 4 Bedrooms
- Primary Bathroom is a Full Bathroom
- 3 Bathrooms
- Dual Vanity Sinks in Primary Bathroom
- Bathtub With Separate Shower Stall
Outdoor Features
- Private Pool
- Fire Pit
- Built-In Barbecue
Schools
- Copper Ridge Elementary And Middle School
- Chaparral High School
Utilities
- Cooling Available
- Heating System Uses Natural Gas
- Tankless Water Heater
- High Speed Internet
- Cable TV Available
Listing and Financial Details
- Tax Lot 252
- Assessor Parcel Number 217-11-442
Community Details
Overview
- Association fees include street maintenance
- Windgate Ranch Association, Phone Number (480) 419-6730
- Built by Toll Brothers
- Windgate Ranch Phase 1 Parcel C Subdivision
Amenities
- Clubhouse
- Recreation Room
Recreation
- Community Playground
- Heated Community Pool
- Community Spa
- Bike Trail
Map
Home Values in the Area
Average Home Value in this Area
Tax History
| Year | Tax Paid | Tax Assessment Tax Assessment Total Assessment is a certain percentage of the fair market value that is determined by local assessors to be the total taxable value of land and additions on the property. | Land | Improvement |
|---|---|---|---|---|
| 2025 | $3,400 | $59,122 | -- | -- |
| 2024 | $3,354 | $56,307 | -- | -- |
| 2023 | $3,354 | $83,860 | $16,770 | $67,090 |
| 2022 | $3,151 | $64,520 | $12,900 | $51,620 |
| 2021 | $3,407 | $59,770 | $11,950 | $47,820 |
| 2020 | $3,376 | $57,220 | $11,440 | $45,780 |
| 2019 | $3,273 | $56,600 | $11,320 | $45,280 |
| 2018 | $3,198 | $35,100 | $35,100 | $0 |
| 2017 | $923 | $36,300 | $36,300 | $0 |
| 2016 | $905 | $30,255 | $30,255 | $0 |
| 2015 | $919 | $24,432 | $24,432 | $0 |
Property History
| Date | Event | Price | Change | Sq Ft Price |
|---|---|---|---|---|
| 03/28/2025 03/28/25 | For Sale | $1,800,000 | +41.7% | $575 / Sq Ft |
| 08/16/2023 08/16/23 | Sold | $1,270,000 | -5.9% | $406 / Sq Ft |
| 07/31/2023 07/31/23 | Pending | -- | -- | -- |
| 07/28/2023 07/28/23 | Price Changed | $1,350,000 | 0.0% | $432 / Sq Ft |
| 07/28/2023 07/28/23 | For Sale | $1,350,000 | +6.3% | $432 / Sq Ft |
| 07/19/2023 07/19/23 | Off Market | $1,270,000 | -- | -- |
| 06/30/2023 06/30/23 | For Sale | $1,395,000 | +87.2% | $446 / Sq Ft |
| 12/19/2018 12/19/18 | Sold | $745,000 | -0.7% | $238 / Sq Ft |
| 10/20/2018 10/20/18 | Pending | -- | -- | -- |
| 09/25/2018 09/25/18 | For Sale | $750,000 | +10.5% | $239 / Sq Ft |
| 07/01/2017 07/01/17 | Sold | $678,514 | -8.3% | $217 / Sq Ft |
| 01/19/2017 01/19/17 | Pending | -- | -- | -- |
| 12/01/2016 12/01/16 | For Sale | $739,995 | -- | $236 / Sq Ft |
Deed History
| Date | Type | Sale Price | Title Company |
|---|---|---|---|
| Warranty Deed | $1,270,000 | Pioneer Title Services | |
| Warranty Deed | $745,000 | American Title Service Agenc | |
| Interfamily Deed Transfer | -- | Fidelity National Title Agen | |
| Special Warranty Deed | $678,514 | Westminster Title Agency | |
| Special Warranty Deed | -- | Westminster Title Agency |
Mortgage History
| Date | Status | Loan Amount | Loan Type |
|---|---|---|---|
| Previous Owner | $596,000 | New Conventional |
Similar Homes in Scottsdale, AZ
Source: Arizona Regional Multiple Listing Service (ARMLS)
MLS Number: 6842593
APN: 217-11-442
- 10007 E Hillside Dr
- 10054 E Bell Rd
- 9929 E South Bend Dr
- 10007 E Ridgerunner Dr
- 9858 E South Bend Dr
- 16600 N Thompson Peak Pkwy Unit 2038
- 16600 N Thompson Peak Pkwy Unit 2031
- 16600 N Thompson Peak Pkwy Unit 1072
- 16600 N Thompson Peak Pkwy Unit 1052
- 16600 N Thompson Peak Pkwy Unit 2036
- 9843 E Acacia Dr
- 9782 E South Bend Dr
- 17594 N 98th Way
- 10287 E Verbena Ln
- 9901 E Bahia Dr
- 9671 E West View Dr
- 10335 E Acacia Dr
- 17408 N 96th Way
- 16388 N 99th Place
- 16420 N Thompson Peak Pkwy Unit 2020
