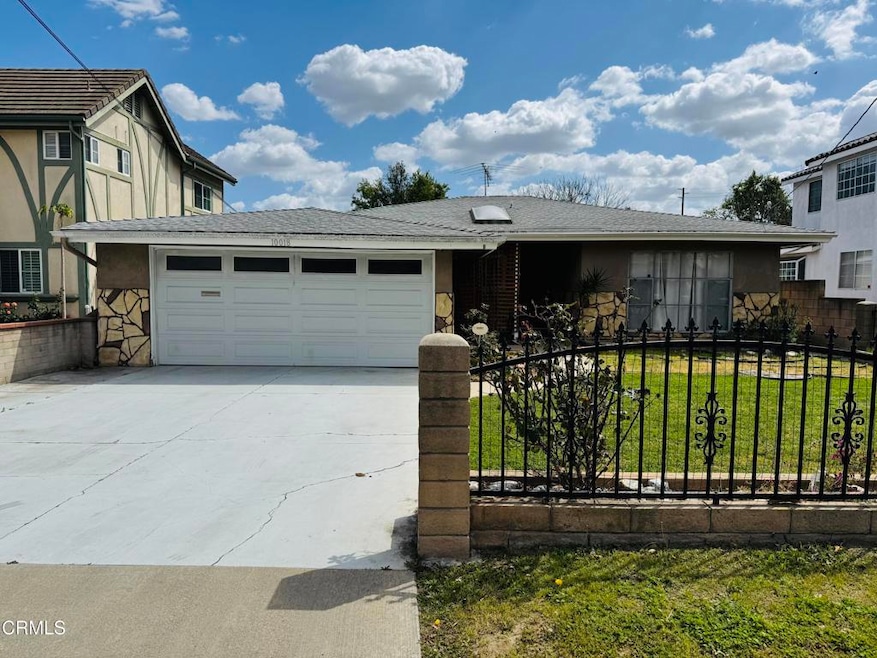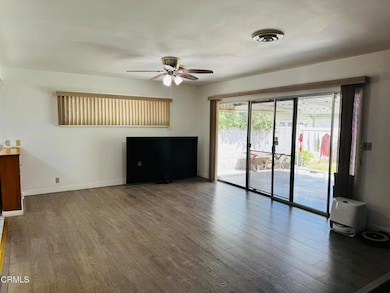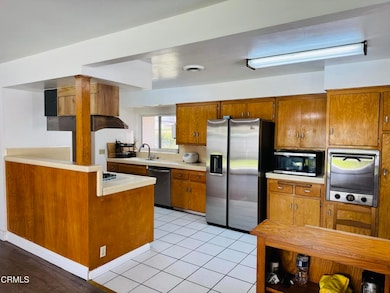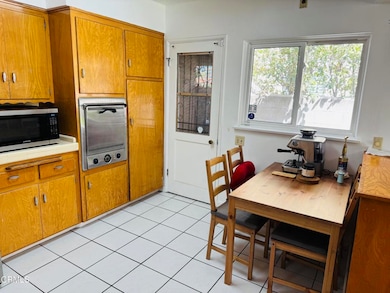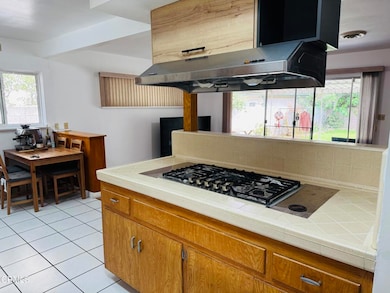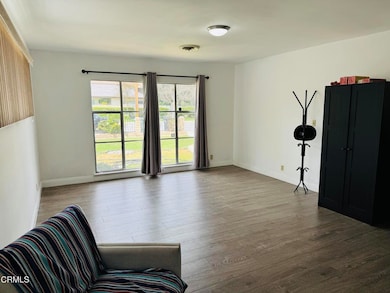
10018 Green St Temple City, CA 91780
Estimated payment $6,409/month
Highlights
- No Units Above
- All Bedrooms Downstairs
- No HOA
- Rosemead High School Rated A
- Wood Flooring
- Covered patio or porch
About This Home
Nestled in a highly sought-after Temple City neighborhood, this charming single-story residence offers a blend of comfort and potential. Built in 1959, the home features 2 spacious bedrooms and 2 bathrooms across 1,547 square feet of comfortable living space. The family room complete with a cozy fireplace, seamlessly connects to the dining area, creating an ideal setting for gatherings. The kitchen includes a breakfast nook, adding to the home's functional layout. Additionally, a large and bright living room is perfect for a den or a third bedroom. An outdoor covered patio overlooks a lush backyard with fruit trees. Situated on a 6,364-square-foot lot with block wall enclosures, the property offers ample outdoor space for various activities or opportunity for a future ADU, A 2-car attached garage with a generous driveway accommodates up to 4 vehicles. The home is also equipped with solar panels enhancing energy efficiency and central heating and air conditioning ensuring year-round comfort. This home presents an excellent opportunity to personalize and create lasting memories in a community with desirability and convenience.
Open House Schedule
-
Sunday, April 27, 20251:00 to 4:00 pm4/27/2025 1:00:00 PM +00:004/27/2025 4:00:00 PM +00:00Add to Calendar
Home Details
Home Type
- Single Family
Est. Annual Taxes
- $10,727
Year Built
- Built in 1959
Lot Details
- 6,364 Sq Ft Lot
- No Units Located Below
- Wood Fence
- Block Wall Fence
- Sprinkler System
- Property is zoned TCR172
Parking
- 2 Car Attached Garage
- Parking Available
- Driveway
Interior Spaces
- 1,547 Sq Ft Home
- Ceiling Fan
- Double Pane Windows
- Family Room with Fireplace
- Family Room Off Kitchen
- Living Room
- Wood Flooring
Kitchen
- Breakfast Area or Nook
- Open to Family Room
- Gas Oven
- Built-In Range
- Dishwasher
Bedrooms and Bathrooms
- 3 Bedrooms
- All Bedrooms Down
- Bathtub
- Walk-in Shower
Laundry
- Laundry Room
- Laundry in Garage
Outdoor Features
- Covered patio or porch
Utilities
- Forced Air Heating and Cooling System
- Gas Water Heater
Community Details
- No Home Owners Association
Listing and Financial Details
- Tax Lot 45
- Assessor Parcel Number 8585007037
Map
Home Values in the Area
Average Home Value in this Area
Tax History
| Year | Tax Paid | Tax Assessment Tax Assessment Total Assessment is a certain percentage of the fair market value that is determined by local assessors to be the total taxable value of land and additions on the property. | Land | Improvement |
|---|---|---|---|---|
| 2024 | $10,727 | $863,531 | $690,825 | $172,706 |
| 2023 | $10,528 | $846,600 | $677,280 | $169,320 |
| 2022 | $2,007 | $130,571 | $34,152 | $96,419 |
| 2021 | $1,957 | $128,012 | $33,483 | $94,529 |
| 2020 | $1,949 | $126,700 | $33,140 | $93,560 |
| 2019 | $1,975 | $124,217 | $32,491 | $91,726 |
| 2018 | $1,883 | $121,782 | $31,854 | $89,928 |
| 2016 | $1,790 | $117,055 | $30,618 | $86,437 |
| 2015 | $1,770 | $115,298 | $30,159 | $85,139 |
| 2014 | $1,713 | $113,041 | $29,569 | $83,472 |
Property History
| Date | Event | Price | Change | Sq Ft Price |
|---|---|---|---|---|
| 04/06/2025 04/06/25 | For Sale | $988,000 | +19.0% | $639 / Sq Ft |
| 01/19/2022 01/19/22 | Sold | $830,000 | -5.5% | $537 / Sq Ft |
| 11/24/2021 11/24/21 | Pending | -- | -- | -- |
| 11/12/2021 11/12/21 | Price Changed | $878,000 | -1.1% | $568 / Sq Ft |
| 10/24/2021 10/24/21 | For Sale | $888,000 | -- | $574 / Sq Ft |
Deed History
| Date | Type | Sale Price | Title Company |
|---|---|---|---|
| Grant Deed | $830,000 | Corinthian Title | |
| Interfamily Deed Transfer | -- | None Available | |
| Interfamily Deed Transfer | -- | None Available |
Mortgage History
| Date | Status | Loan Amount | Loan Type |
|---|---|---|---|
| Previous Owner | $539,000 | New Conventional | |
| Previous Owner | $35,000 | Credit Line Revolving |
Similar Homes in Temple City, CA
Source: Pasadena-Foothills Association of REALTORS®
MLS Number: P1-21608
APN: 8585-007-037
- 5206 Village Circle Dr Unit 38
- 5317 Village Circle Dr Unit 61
- 10210 Green St
- 5419 Robinhood Ave
- 5234 Golden Ave W
- 10029 Lower Azusa Rd Unit 12
- 5030 Kauffman Ave
- 10333 Olive St
- 10159 Lynrose St
- 5237 Temple City Blvd
- 4533 Ellis Ln
- 10607 Roseglen St
- 4437 Ellis Ln
- 5601 Pal Mal Ave
- 9552 Wedgewood St
- 10603 Elmcrest St
- 4946 El Monte Ave
- 2700 Holly Ave
- 10546 Fieldcrest St
- 2700 Longley Way
