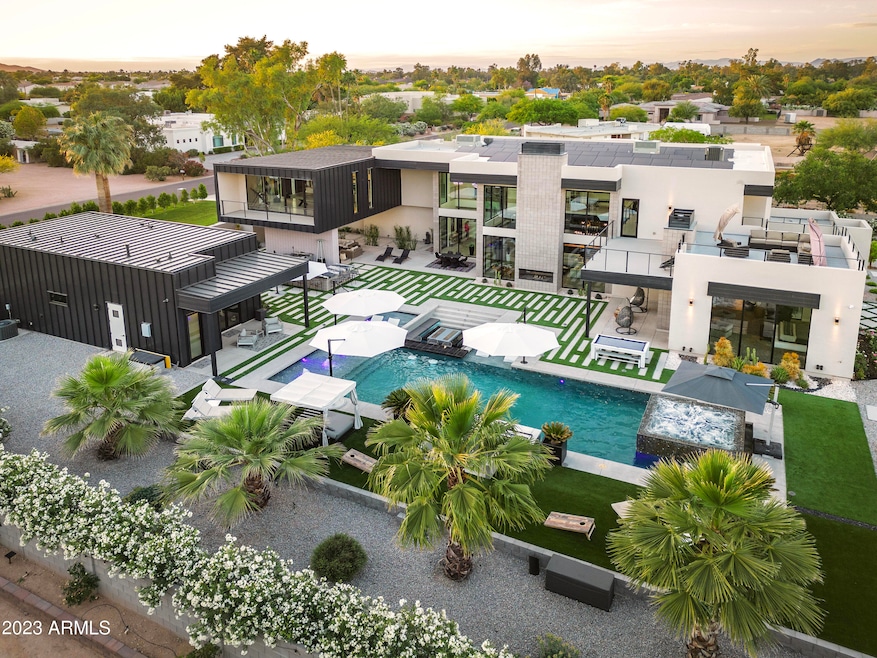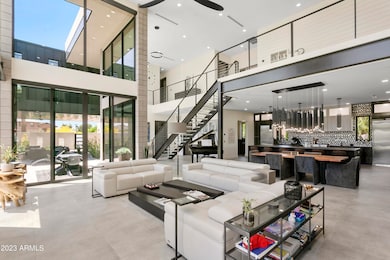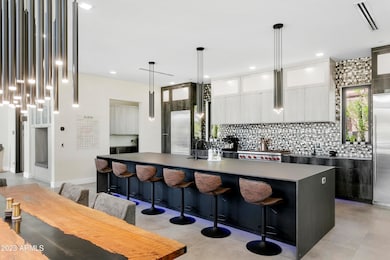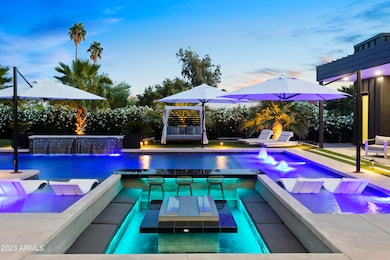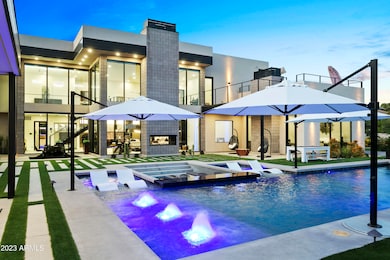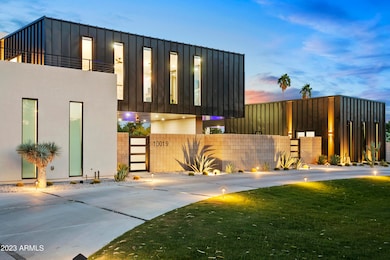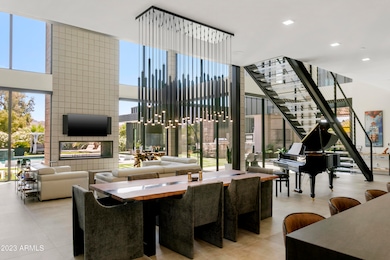10019 N 57th St Paradise Valley, AZ 85253
Paradise Valley NeighborhoodHighlights
- Guest House
- Heated Spa
- Gated Parking
- Cherokee Elementary School Rated A
- RV Gated
- 1.13 Acre Lot
About This Home
Luxury modern property in Paradise Valley, AZ! Newly built in 2020 on over an acre lot, this stunning home features resort-style pool, smart home technology, and a 4-car air conditioned garage. The property also includes a Casita/pool house with a kitchen and laundry, perfect for guests or additional living space. Enjoy sleek lines, high-end finishes, and an open concept floor plan that is perfect for entertaining. All designed by the famous ''Chouinard Design Studio''. The living areas are bathed in natural light and offer stunning views of the surrounding mountain ranges. The Solar System that is owned outright leaves its tenant with little, to no, electrical bills.
Home Details
Home Type
- Single Family
Est. Annual Taxes
- $11,149
Year Built
- Built in 2020
Lot Details
- 1.13 Acre Lot
- Block Wall Fence
- Artificial Turf
- Front and Back Yard Sprinklers
- Sprinklers on Timer
- Grass Covered Lot
Parking
- 4 Car Garage
- 10 Open Parking Spaces
- Heated Garage
- Side or Rear Entrance to Parking
- Gated Parking
- RV Gated
Home Design
- Contemporary Architecture
- Brick Exterior Construction
- Wood Frame Construction
- Spray Foam Insulation
- Metal Roof
- Foam Roof
- Block Exterior
Interior Spaces
- 6,623 Sq Ft Home
- 2-Story Property
- Wet Bar
- Central Vacuum
- Furnished
- Vaulted Ceiling
- Ceiling Fan
- Gas Fireplace
- Double Pane Windows
- ENERGY STAR Qualified Windows
- Living Room with Fireplace
- 3 Fireplaces
- Mountain Views
- Smart Home
Kitchen
- Eat-In Kitchen
- Built-In Microwave
- ENERGY STAR Qualified Appliances
- Kitchen Island
Flooring
- Carpet
- Stone
- Tile
Bedrooms and Bathrooms
- 6 Bedrooms
- Primary Bedroom on Main
- Fireplace in Primary Bedroom
- Primary Bathroom is a Full Bathroom
- 9 Bathrooms
- Dual Vanity Sinks in Primary Bathroom
- Bathtub With Separate Shower Stall
Laundry
- Laundry on upper level
- Stacked Washer and Dryer
Pool
- Heated Spa
- Play Pool
- Above Ground Spa
- Pool Pump
Outdoor Features
- Balcony
- Outdoor Fireplace
- Built-In Barbecue
- Playground
Schools
- Cherokee Elementary School
- Cocopah Middle School
- Chaparral High School
Utilities
- Cooling Available
- Zoned Heating
- Heating unit installed on the ceiling
- Heating System Uses Natural Gas
- Tankless Water Heater
- Water Softener
- High Speed Internet
- Cable TV Available
Additional Features
- Remote Devices
- ENERGY STAR Qualified Equipment
- Guest House
- Property is near a bus stop
Community Details
- No Home Owners Association
- Built by MODERN
- Country Club Acres Lot 1 6, 19 30, 43 48 Subdivision, Modern Floorplan
Listing and Financial Details
- $50 Move-In Fee
- Rent includes internet, electricity, gas, water, utility caps apply, sewer, repairs, rental tax, pool service - full, pest control svc, linen, gardening service, garbage collection, dishes, cable TV
- 1-Month Minimum Lease Term
- $50 Application Fee
- Tax Lot 20
- Assessor Parcel Number 168-18-009
Map
Source: Arizona Regional Multiple Listing Service (ARMLS)
MLS Number: 6632629
APN: 168-18-009
- 10050 N 58th St
- 9810 N 57th St
- 10242 N 58th St
- 5543 E Beryl Ave
- 10050 N 58th Place
- 9790 N 56th St
- 5825 E Cochise Rd
- 10015 N 55th St
- 10249 N 58th Place Unit 33
- 10249 N 58th Place
- 5917 E North Ln
- 10431 N 55th Place
- 9440 N 57th St
- 6023 E Turquoise Ave
- 5507 E Shea Blvd
- 5550 E Shea Blvd
- 9547 N 55th St
- 10232 N 54th Place
- 5431 E Shea Blvd
- 5817 E Leith Ln
