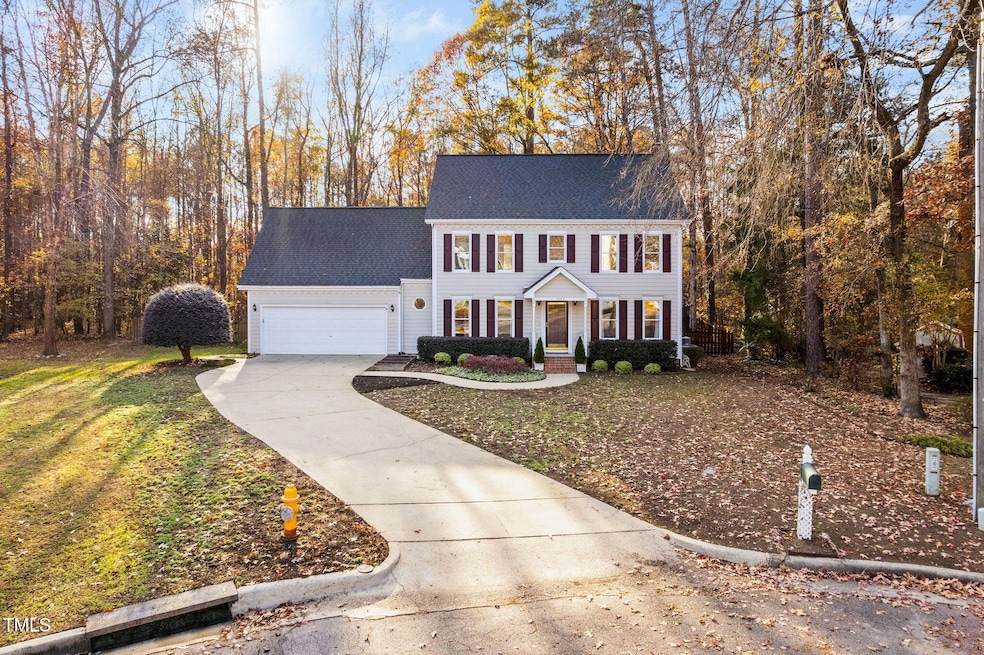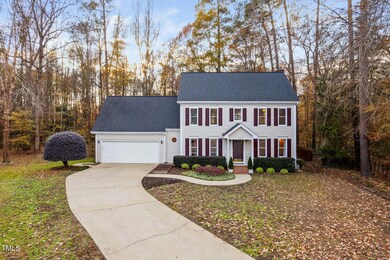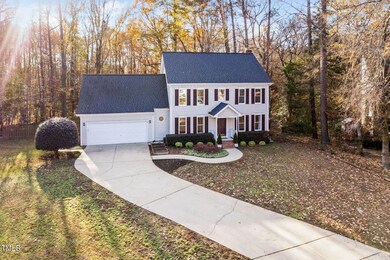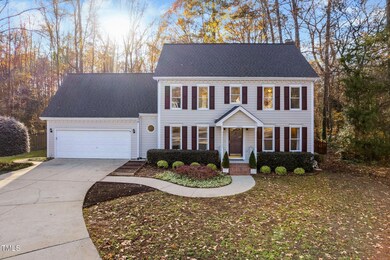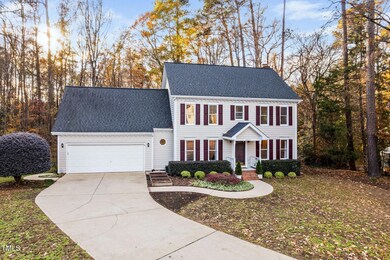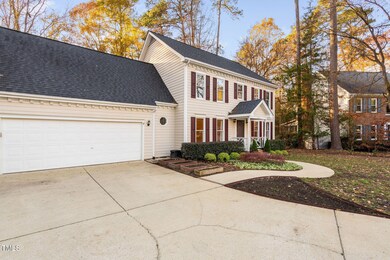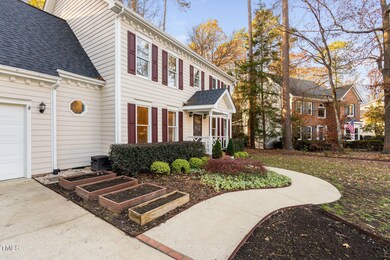
1002 Acorn Ct Knightdale, NC 27545
Highlights
- Clubhouse
- Wood Flooring
- Screened Porch
- Transitional Architecture
- Granite Countertops
- Community Pool
About This Home
As of January 2025Welcome to 1002 Acorn Ct, a charming single-family home nestled in the heart of a popular, established Knightdale location, convenient to great shopping and dining. This spacious residence offers 2,400 square feet of thoughtfully designed living space, featuring 4 bedrooms and 2.5 bathrooms across 8 well-appointed rooms.
As you step inside, you'll be greeted by elegant architectural elements such as built-in desk and crown mouldings, adding a touch of sophistication to the home. The living area is adorned with a working fireplace, perfect for cozy evenings-creating a warm and inviting atmosphere.
The heart of the home is the eat-in kitchen, with granite countertops, an island, and pantry. Stainless steel appliances, including a dishwasher, range, and refrigerator, make meal preparation a breeze. The primary suite boasts an ensuite bathroom and a walk-in closet, providing a private retreat.
Outdoor living is a delight with a private, fenced back yard, stone paver patio, and huge screen porch, making it ideal for entertaining or enjoying quiet moments. Handy shed for storing your outdoor equipment also conveys. There is a community pool for relaxation and recreation.
Additional features include a dedicated laundry room with work sink and a spacious, attached garage for convenience. Opportunity to add additional room(2) in the Attic-it already has drywall. This home combines comfort and style, offering a perfect blend of indoor and outdoor living. Don't miss the opportunity to make 1002 Acorn Ct your new home.
Home Details
Home Type
- Single Family
Est. Annual Taxes
- $3,701
Year Built
- Built in 1992
Lot Details
- 0.29 Acre Lot
- Cul-De-Sac
- Gated Home
- Cleared Lot
- Landscaped with Trees
- Back Yard Fenced and Front Yard
HOA Fees
- $38 Monthly HOA Fees
Parking
- 2 Car Attached Garage
- Front Facing Garage
- Garage Door Opener
- 2 Open Parking Spaces
Home Design
- Transitional Architecture
- Shingle Roof
- Masonite
Interior Spaces
- 2,441 Sq Ft Home
- 2-Story Property
- Built-In Features
- Crown Molding
- Smooth Ceilings
- Ceiling Fan
- Chandelier
- Gas Log Fireplace
- Insulated Windows
- Blinds
- Entrance Foyer
- Family Room
- Breakfast Room
- Dining Room
- Home Office
- Screened Porch
- Storage
- Permanent Attic Stairs
Kitchen
- Eat-In Kitchen
- Electric Range
- Microwave
- Ice Maker
- Dishwasher
- Granite Countertops
Flooring
- Wood
- Carpet
- Laminate
Bedrooms and Bathrooms
- 4 Bedrooms
- Walk-In Closet
- Double Vanity
Laundry
- Laundry Room
- Laundry on main level
- Sink Near Laundry
Outdoor Features
- Patio
- Outdoor Storage
- Rain Gutters
Schools
- Wake County Schools Elementary And Middle School
- Wake County Schools High School
Utilities
- Forced Air Zoned Heating and Cooling System
- Heating System Uses Natural Gas
- High Speed Internet
- Cable TV Available
Additional Features
- Suburban Location
- Grass Field
Listing and Financial Details
- Assessor Parcel Number 1744412679
Community Details
Overview
- Towne Properties Association
- Planters Walk Subdivision
Amenities
- Clubhouse
- Meeting Room
Recreation
- Community Playground
- Community Pool
Map
Home Values in the Area
Average Home Value in this Area
Property History
| Date | Event | Price | Change | Sq Ft Price |
|---|---|---|---|---|
| 01/06/2025 01/06/25 | Sold | $450,500 | -3.1% | $185 / Sq Ft |
| 12/08/2024 12/08/24 | Pending | -- | -- | -- |
| 12/06/2024 12/06/24 | For Sale | $465,000 | -- | $190 / Sq Ft |
Tax History
| Year | Tax Paid | Tax Assessment Tax Assessment Total Assessment is a certain percentage of the fair market value that is determined by local assessors to be the total taxable value of land and additions on the property. | Land | Improvement |
|---|---|---|---|---|
| 2024 | $3,702 | $386,111 | $85,000 | $301,111 |
| 2023 | $2,911 | $261,183 | $45,000 | $216,183 |
| 2022 | $2,813 | $261,183 | $45,000 | $216,183 |
| 2021 | $2,684 | $261,183 | $45,000 | $216,183 |
| 2020 | $2,684 | $261,183 | $45,000 | $216,183 |
| 2019 | $2,466 | $212,525 | $38,000 | $174,525 |
| 2018 | $2,325 | $212,525 | $38,000 | $174,525 |
| 2017 | $2,241 | $212,525 | $38,000 | $174,525 |
| 2016 | $2,210 | $212,525 | $38,000 | $174,525 |
| 2015 | $2,220 | $210,674 | $38,000 | $172,674 |
| 2014 | $2,144 | $210,674 | $38,000 | $172,674 |
Mortgage History
| Date | Status | Loan Amount | Loan Type |
|---|---|---|---|
| Open | $360,400 | New Conventional | |
| Closed | $360,400 | New Conventional | |
| Previous Owner | $180,186 | New Conventional | |
| Previous Owner | $212,000 | New Conventional | |
| Previous Owner | $63,815 | Credit Line Revolving | |
| Previous Owner | $27,554 | Unknown | |
| Previous Owner | $164,987 | New Conventional | |
| Previous Owner | $163,801 | VA | |
| Previous Owner | $15,000 | Credit Line Revolving | |
| Previous Owner | $161,450 | VA | |
| Previous Owner | $152,800 | Balloon | |
| Previous Owner | $50,000 | Credit Line Revolving |
Deed History
| Date | Type | Sale Price | Title Company |
|---|---|---|---|
| Warranty Deed | $450,500 | None Listed On Document | |
| Warranty Deed | $450,500 | None Listed On Document | |
| Warranty Deed | $265,000 | None Available | |
| Warranty Deed | $181,500 | -- | |
| Warranty Deed | $191,000 | -- |
About the Listing Agent
Lisa's Other Listings
Source: Doorify MLS
MLS Number: 10066158
APN: 1744.03-41-2679-000
- 1118 Oakgrove Dr
- 6002 River Estates Dr
- 9005 River Estates Dr
- 803 Trail Stream Way
- 1012 Trail Stream Way
- 1104 Mango Crest Dr
- 1007 Olde Midway Ct
- 1301 Lynnwood Rd
- 1006 Silent Retreat
- 917 Widewaters Pkwy
- 1215 Agile Dr
- 114 Evelyn Dr
- 1209 Redwood Valley Ln
- 622 Twain Town Dr
- 1306 Plexor Ln
- 983 Parkstone Towne Blvd
- 910 Savin Landing
- 111 Hickory Plains Rd
- 205 Hickory Plains Rd Unit Lot 44
- 904 Churchill Glen Blvd
