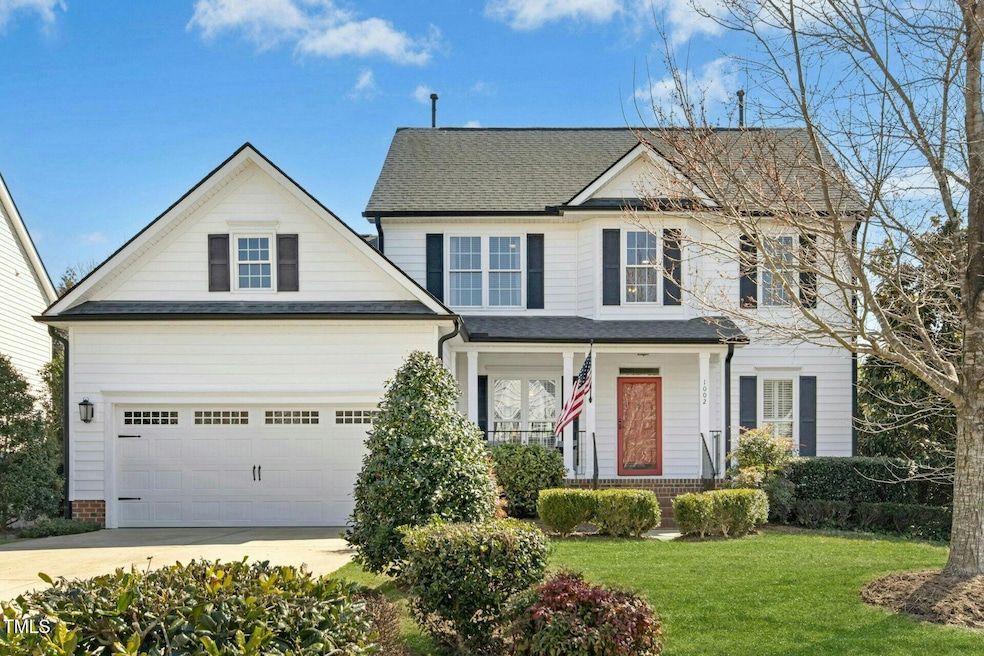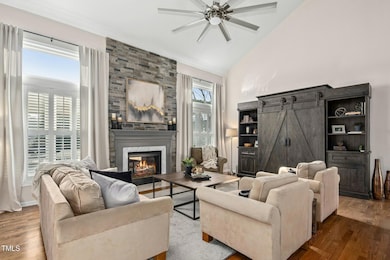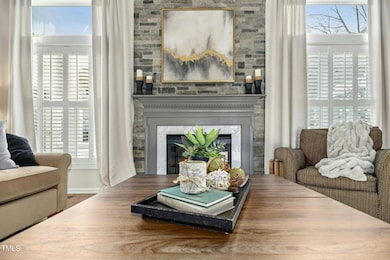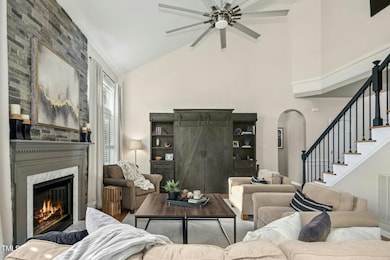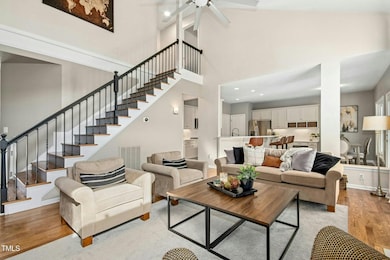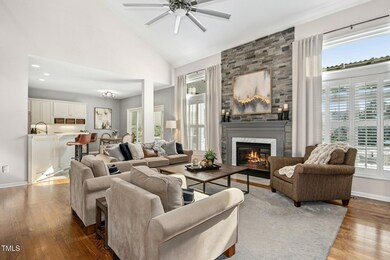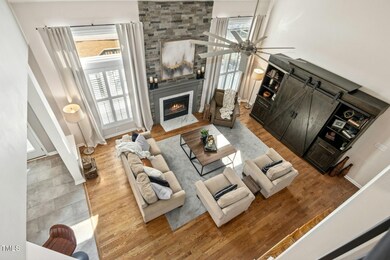
1002 Augustine Trail Cary, NC 27518
Middle Creek NeighborhoodEstimated payment $4,110/month
Highlights
- Open Floorplan
- Deck
- Transitional Architecture
- Oak Grove Elementary Rated A-
- Vaulted Ceiling
- Wood Flooring
About This Home
Beautifully Updated in Desirable Cotswold of Cary. Located just a short distance from the neighborhood pool, this meticulously updated home offers an inviting and open floor plan with stunning details such as extensive hardwood floors, plantation shutters, updated lighting & ceiling fans, and a rocking chair front porch. The sumptuous first floor primary suite features a luxurious updated bath with a double bowl, marble topped vanity, frameless shower with custom tile surround, rainfall window over the soaking tub and a separate water closet. Chef's kitchen with quartz counters, stainless appliances, an eat-at-bar for extra seating, under-cabinet lighting, large pantry, as well as a butlers pantry, and a Kraus stainless sink & faucet. And while the cooking is currently electric, a gas line is available for conversion. Gather in the heart of the home... the family room with a stone-front gas fireplace and vaulted ceiling.
The expansive deck is the perfect spot for relaxing & entertaining. It features a cozy seating area protected by a solar canopy & a retractable solar shade and overlooks a beautifully landscaped & fully fenced backyard boasting a stone patio w/space for seating around a fire pit & a swing.
The owner currently uses the cute red-doored He Shed/She Shed as a home office as it is heated & cooled and is wired for electricity.
Other updates: New solid core doors, All windows have been replaced except for 4, New garage door, Roof - 2018, HVACs - 2022 & 2015. Home has been pre-inspected. Owner is a licensed real estate agent.
Home Details
Home Type
- Single Family
Est. Annual Taxes
- $5,185
Year Built
- Built in 2001
Lot Details
- 0.27 Acre Lot
- Wood Fence
- Back Yard Fenced
HOA Fees
- $50 Monthly HOA Fees
Parking
- 2 Car Attached Garage
Home Design
- Transitional Architecture
- Stem Wall Foundation
- Shingle Roof
- Vinyl Siding
Interior Spaces
- 2,383 Sq Ft Home
- 2-Story Property
- Open Floorplan
- Tray Ceiling
- Smooth Ceilings
- Vaulted Ceiling
- Ceiling Fan
- Recessed Lighting
- Gas Fireplace
- Family Room with Fireplace
- Dining Room
- Sun or Florida Room
- Basement
- Crawl Space
- Pull Down Stairs to Attic
- Smart Thermostat
Kitchen
- Butlers Pantry
- Electric Range
- Microwave
- Plumbed For Ice Maker
- Dishwasher
- Stainless Steel Appliances
- Quartz Countertops
- Disposal
Flooring
- Wood
- Laminate
- Tile
Bedrooms and Bathrooms
- 4 Bedrooms
- Primary Bedroom on Main
- Walk-In Closet
- Primary bathroom on main floor
- Double Vanity
- Private Water Closet
- Separate Shower in Primary Bathroom
- Soaking Tub
- Bathtub with Shower
- Walk-in Shower
Laundry
- Laundry Room
- Laundry on main level
Schools
- Wake County Schools Elementary And Middle School
- Wake County Schools High School
Additional Features
- Deck
- Forced Air Heating and Cooling System
Listing and Financial Details
- Assessor Parcel Number LO190 COTSWOLD SUB PH2 BM1999-977
Community Details
Overview
- Rs Fincher Association, Phone Number (919) 362-1460
- Cotswold Subdivision
Recreation
- Community Pool
Map
Home Values in the Area
Average Home Value in this Area
Tax History
| Year | Tax Paid | Tax Assessment Tax Assessment Total Assessment is a certain percentage of the fair market value that is determined by local assessors to be the total taxable value of land and additions on the property. | Land | Improvement |
|---|---|---|---|---|
| 2024 | $5,185 | $615,990 | $160,000 | $455,990 |
| 2023 | $3,748 | $372,061 | $75,000 | $297,061 |
| 2022 | $3,609 | $372,061 | $75,000 | $297,061 |
| 2021 | $3,536 | $372,061 | $75,000 | $297,061 |
| 2020 | $3,555 | $372,061 | $75,000 | $297,061 |
| 2019 | $3,373 | $313,160 | $75,000 | $238,160 |
| 2018 | $3,165 | $313,160 | $75,000 | $238,160 |
| 2017 | $3,042 | $313,160 | $75,000 | $238,160 |
| 2016 | $2,997 | $313,160 | $75,000 | $238,160 |
| 2015 | $3,002 | $302,928 | $75,000 | $227,928 |
| 2014 | -- | $302,928 | $75,000 | $227,928 |
Property History
| Date | Event | Price | Change | Sq Ft Price |
|---|---|---|---|---|
| 03/04/2025 03/04/25 | Pending | -- | -- | -- |
| 02/27/2025 02/27/25 | For Sale | $650,000 | -- | $273 / Sq Ft |
Deed History
| Date | Type | Sale Price | Title Company |
|---|---|---|---|
| Interfamily Deed Transfer | -- | None Available | |
| Warranty Deed | $257,000 | None Available | |
| Warranty Deed | $255,000 | -- | |
| Warranty Deed | $234,500 | -- |
Mortgage History
| Date | Status | Loan Amount | Loan Type |
|---|---|---|---|
| Open | $120,000 | Credit Line Revolving | |
| Closed | $25,000 | Credit Line Revolving | |
| Open | $285,219 | VA | |
| Closed | $280,912 | VA | |
| Closed | $16,000 | Credit Line Revolving | |
| Closed | $244,150 | New Conventional | |
| Previous Owner | $153,000 | Fannie Mae Freddie Mac | |
| Previous Owner | $75,000 | Credit Line Revolving | |
| Previous Owner | $175,000 | Unknown | |
| Previous Owner | $215,063 | Balloon |
Similar Homes in the area
Source: Doorify MLS
MLS Number: 10078695
APN: 0760.01-17-1651-000
- 108 Galsworthy St
- 8304 Rosiere Dr
- 2112 Bradford Mill Ct
- 3009 Kildaire Dairy Way
- 302 Millsford Hill Place
- 229 Shillings Chase Dr
- 3900 Inkberry Ct
- 305 Southmoor Oaks Ct
- 2908 Satori Way
- 137 Fawnwood Acres Dr
- 110 Chapelwood Way
- 3409 Lily Orchard Way
- 404 Vintage Hill Cir
- 201 Langston Mill Ct
- 8412 Pierce Olive Rd
- 2909 Timpani Trail
- 7557 Percussion Dr
- 7561 Percussion Dr
- 7545 Percussion Dr
- 7549 Percussion Dr
