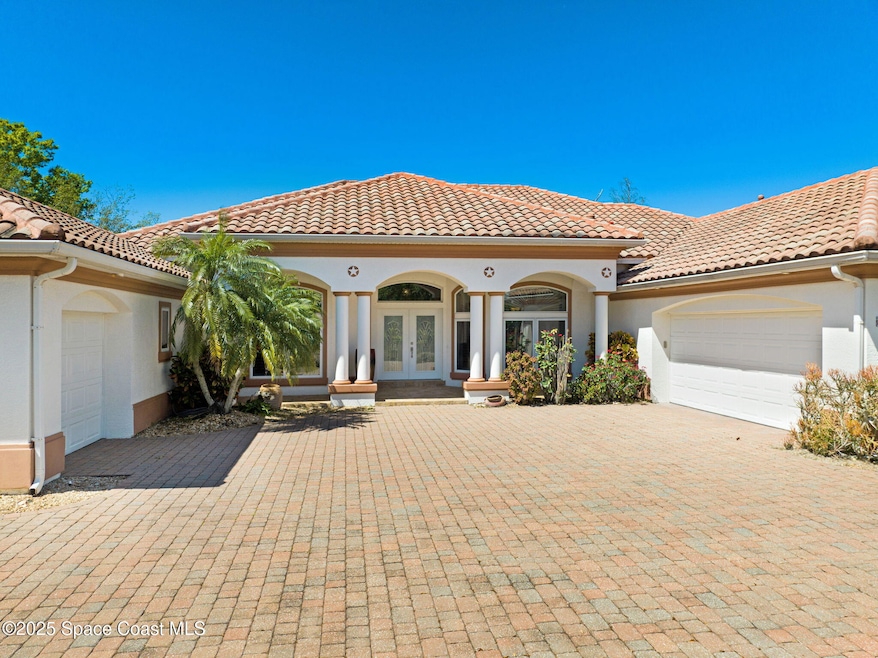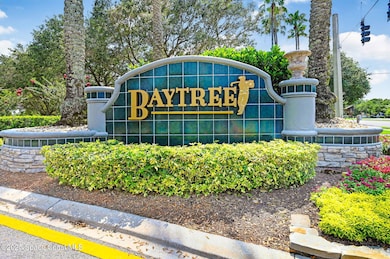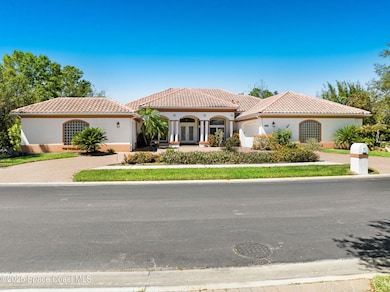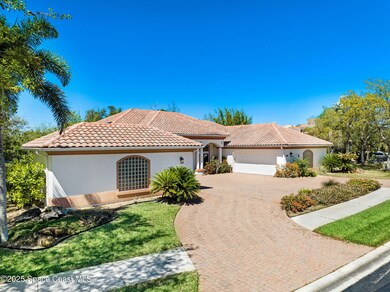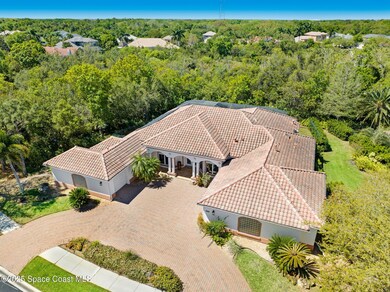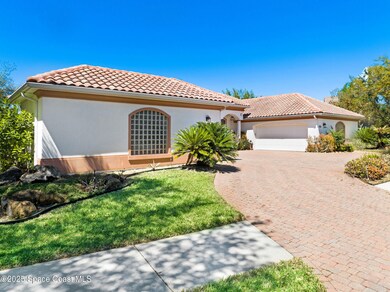
1002 Balmoral Way Melbourne, FL 32940
Baytree NeighborhoodEstimated payment $5,168/month
Highlights
- Golf Course Community
- 24-Hour Security
- Open Floorplan
- Quest Elementary School Rated A-
- In Ground Pool
- Clubhouse
About This Home
Luxurious Executive Home in Balmoral at Baytree. Welcome to this stunning executive home in the prestigious Balmoral subdivision of Baytree, where elegance, comfort, and top-tier amenities come together seamlessly.Step inside to find beautifully appointed formal living and dining spaces, perfect for entertaining. The heart of the home is the gourmet chef's kitchen, featuring a Sub-Zero refrigerator, built-in Miele coffee maker and steamer, and an oversized five-burner gas stove. A large island and spacious eat-in area make this kitchen a true showpiece.The family room boasts a built-in bar with a sink and ice maker, while a gorgeous gas fireplace adds warmth and ambiance. Enjoy surround sound throughout the home and the convenience of a built-in central vacuum system.Each spacious bedroom includes a walk-in closet, and the primary suite is a private retreat, featuring beautiful bamboo wood floors, a luxurious center tub, a double walk-in shower, and an elegant vanity with ample Cabinets for storage! Also, bidet!!A three-car garage includes a full shower inside the 3rd garage! .Outside, a breathtaking pool overlooks a private preserve, with a built-in summer kitchen on the large screened-in patio. An oversized laundry room provides extra storage. ALSO A WHOLE HOUSE GENERATOR! This is Baytree living at its finest!
Home Details
Home Type
- Single Family
Est. Annual Taxes
- $8,396
Year Built
- Built in 2004
Lot Details
- 0.32 Acre Lot
- East Facing Home
- Privacy Fence
- Back Yard Fenced
- Many Trees
HOA Fees
- $8 Monthly HOA Fees
Parking
- 3 Car Garage
- Garage Door Opener
Home Design
- Tile Roof
- Block Exterior
Interior Spaces
- 3,246 Sq Ft Home
- 1-Story Property
- Open Floorplan
- Wet Bar
- Central Vacuum
- Furniture Can Be Negotiated
- Built-In Features
- Ceiling Fan
- Skylights
- Gas Fireplace
- Entrance Foyer
- Screened Porch
- Tile Flooring
- Hurricane or Storm Shutters
Kitchen
- Eat-In Kitchen
- Breakfast Bar
- Electric Oven
- Microwave
- Dishwasher
- Kitchen Island
Bedrooms and Bathrooms
- 4 Bedrooms
- Dual Closets
- Walk-In Closet
- 3 Full Bathrooms
- Separate Shower in Primary Bathroom
Laundry
- Dryer
- Washer
Pool
- In Ground Pool
- Screen Enclosure
Outdoor Features
- Outdoor Kitchen
Schools
- Quest Elementary School
- Delaura Middle School
- Viera High School
Utilities
- Central Heating and Cooling System
- Electric Water Heater
Listing and Financial Details
- Assessor Parcel Number 26-36-22-Sk-0000o.0-0011.00
- Community Development District (CDD) fees
- $2,500 special tax assessment
Community Details
Overview
- Association fees include security
- Baytree Association
- Balmoral Baytree Planned Unit Development Phase 3 Subdivision
Amenities
- Clubhouse
Recreation
- Golf Course Community
- Tennis Courts
- Community Playground
- Park
Security
- 24-Hour Security
- 24 Hour Access
Map
Home Values in the Area
Average Home Value in this Area
Tax History
| Year | Tax Paid | Tax Assessment Tax Assessment Total Assessment is a certain percentage of the fair market value that is determined by local assessors to be the total taxable value of land and additions on the property. | Land | Improvement |
|---|---|---|---|---|
| 2023 | $8,012 | $448,470 | $0 | $0 |
| 2022 | $7,621 | $435,410 | $0 | $0 |
| 2021 | $7,678 | $422,730 | $0 | $0 |
| 2020 | $7,511 | $416,900 | $0 | $0 |
| 2019 | $7,486 | $407,530 | $0 | $0 |
| 2018 | $7,517 | $399,940 | $0 | $0 |
| 2017 | $7,256 | $391,720 | $0 | $0 |
| 2016 | $7,384 | $383,670 | $94,000 | $289,670 |
| 2015 | $7,585 | $381,010 | $94,000 | $287,010 |
| 2014 | $7,639 | $377,990 | $77,000 | $300,990 |
Property History
| Date | Event | Price | Change | Sq Ft Price |
|---|---|---|---|---|
| 03/20/2025 03/20/25 | For Sale | $799,000 | -- | $246 / Sq Ft |
Deed History
| Date | Type | Sale Price | Title Company |
|---|---|---|---|
| Warranty Deed | $100 | None Listed On Document | |
| Warranty Deed | $94,900 | -- |
Mortgage History
| Date | Status | Loan Amount | Loan Type |
|---|---|---|---|
| Previous Owner | $305,000 | New Conventional | |
| Previous Owner | $322,000 | Unknown | |
| Previous Owner | $458,100 | Unknown |
Similar Homes in Melbourne, FL
Source: Space Coast MLS (Space Coast Association of REALTORS®)
MLS Number: 1040620
APN: 26-36-22-SK-0000O.0-0011.00
- 1459 Southpointe Ct
- 1387 Dorset Place
- 934 Spanish Wells Dr
- 922 Spanish Wells Dr
- 895 Spanish Wells Dr
- 878 Spanish Wells Dr
- 1019 Spanish Wells Dr
- 818 Spanish Wells Dr
- 1009 Monticello Ct
- 8033 Old Tramway Dr
- 7904 Risen Star Place
- 920 Palm Brook Dr
- 976 Wimbledon Dr
- 1172 Vestavia Cir
- 1351 Cypress Trace Dr
- 1015 Barclay Ct
- 798 Spanish Cove Dr
- 940 Wimbledon Dr
- 1402 Lavender Dr
- 1532 Vestavia Cir
