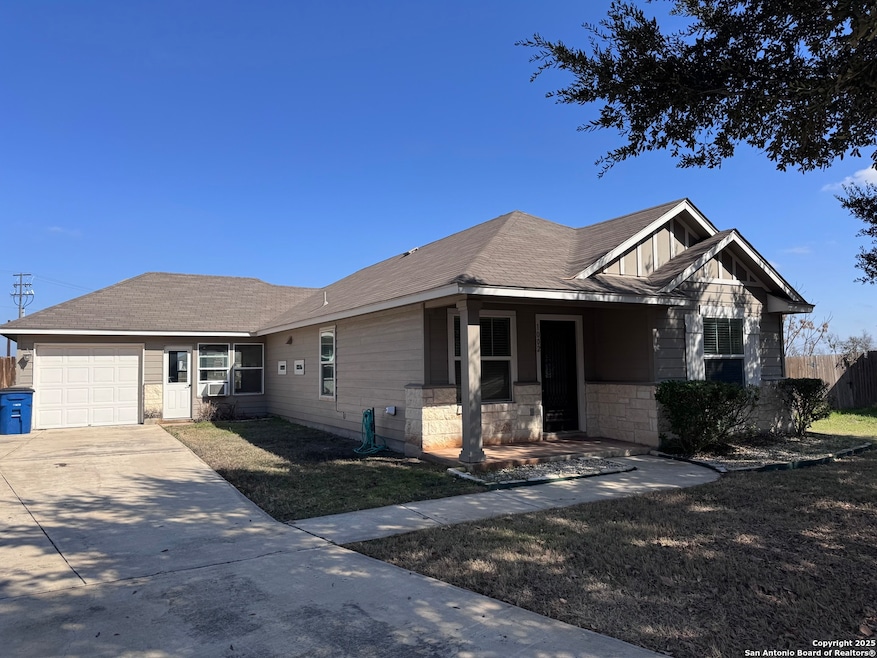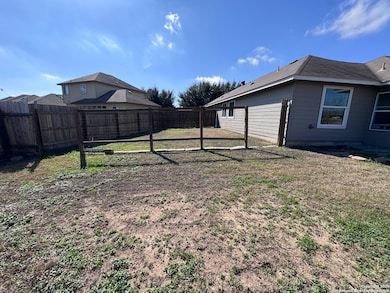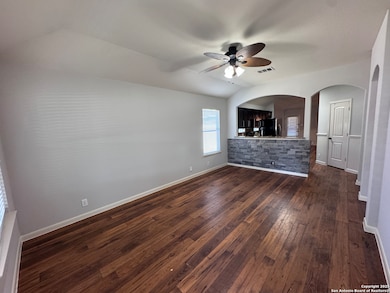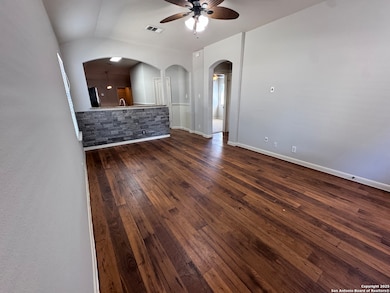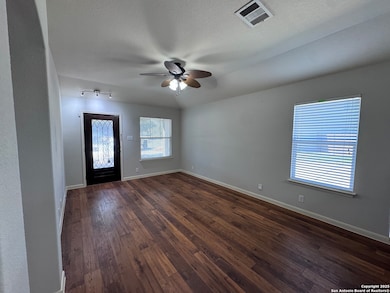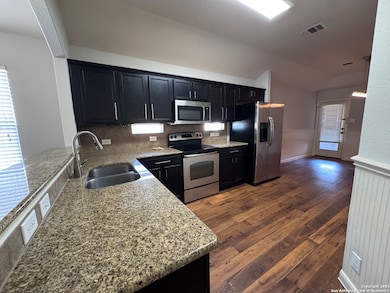
1002 Birdsong Ln New Braunfels, TX 78130
South New Braunfels NeighborhoodEstimated payment $2,117/month
Highlights
- Covered patio or porch
- Kennel or Dog Run
- Central Heating and Cooling System
- Canyon High School Rated A-
- Chandelier
- Fenced
About This Home
Nestled in the heart of New Braunfels, this stunning single-family home offers the perfect blend of comfort, convenience, and luxury living. With its inviting single-story design and an expansive outdoor living area, this property is an absolute gem that will captivate you from the moment you step inside. Boasting an impressive 1,247 square feet of livable space and a generous 0.15-acre lot, this home provides ample room for you and your loved ones to thrive. The open-concept, split-floor plan seamlessly integrates the living, dining, and kitchen areas, creating a harmonious flow that encourages togetherness and effortless entertaining. The kitchen is a true showstopper, featuring a center island that adds both functionality and style. Equipped with all the necessary appliances, including a convenient mini-fridge under the bar, this culinary haven is designed to make meal preparation a delightful experience. The luxury vinyl plank flooring throughout the main living areas adds warmth and elegance, while the primary bedroom boasts a generous walk-in closet and an adjoining double vanity bathroom, ensuring your ultimate comfort and privacy. Step outside, and you'll discover a true oasis - a spacious covered patio surrounded by mature oak trees, creating a serene and inviting atmosphere. Equipped with electrical outlets and windows, this outdoor living space is perfect for entertaining guests or simply unwinding after a long day. The backyard is a true gem, offering a private retreat with no rear neighbors and an oversized lot compared to the other homes in the neighborhood. Conveniently located just minutes away from Creekside shopping, restaurants, nightlife, medical facilities, and schools, this move-in-ready home offers the perfect combination of convenience and comfort. Embrace the vibrant lifestyle of New Braunfels, home to the world-famous Schlitterbahn and Wurstfest, while enjoying the serenity of your own private sanctuary.
Home Details
Home Type
- Single Family
Est. Annual Taxes
- $5,080
Year Built
- Built in 2012
Lot Details
- 6,534 Sq Ft Lot
- Kennel or Dog Run
- Fenced
HOA Fees
- $25 Monthly HOA Fees
Parking
- 1 Car Garage
Home Design
- Slab Foundation
- Composition Roof
Interior Spaces
- 1,247 Sq Ft Home
- Property has 1 Level
- Chandelier
- Window Treatments
Kitchen
- Self-Cleaning Oven
- Stove
- Microwave
- Ice Maker
- Dishwasher
- Disposal
Flooring
- Carpet
- Linoleum
Bedrooms and Bathrooms
- 3 Bedrooms
- 2 Full Bathrooms
Laundry
- Dryer
- Washer
Outdoor Features
- Covered patio or porch
Schools
- Freiheit Elementary School
- Canyon Middle School
- Canyon High School
Utilities
- Central Heating and Cooling System
- Window Unit Heating System
- Heat Pump System
- Heating System Uses Natural Gas
Community Details
- $300 HOA Transfer Fee
- Whisperwind HOA
- Built by D R Horton
- Whisperwind Comal Subdivision
- Mandatory home owners association
Listing and Financial Details
- Legal Lot and Block 9 / 1
- Assessor Parcel Number 560350000900
- Seller Concessions Offered
Map
Home Values in the Area
Average Home Value in this Area
Tax History
| Year | Tax Paid | Tax Assessment Tax Assessment Total Assessment is a certain percentage of the fair market value that is determined by local assessors to be the total taxable value of land and additions on the property. | Land | Improvement |
|---|---|---|---|---|
| 2023 | $5,080 | $296,060 | $71,500 | $224,560 |
| 2022 | $3,934 | $281,600 | $71,500 | $210,100 |
| 2021 | $4,230 | $199,770 | $55,000 | $144,770 |
| 2020 | $4,172 | $190,850 | $44,000 | $146,850 |
| 2019 | $4,482 | $200,450 | $49,500 | $150,950 |
| 2018 | $4,014 | $179,510 | $49,500 | $130,010 |
| 2017 | $3,826 | $171,470 | $33,000 | $138,470 |
| 2016 | $3,581 | $160,520 | $27,500 | $133,020 |
| 2015 | $2,199 | $154,110 | $27,500 | $126,610 |
| 2014 | $2,199 | $143,400 | $27,500 | $115,900 |
Property History
| Date | Event | Price | Change | Sq Ft Price |
|---|---|---|---|---|
| 04/05/2025 04/05/25 | Price Changed | $299,000 | -0.2% | $240 / Sq Ft |
| 02/09/2025 02/09/25 | For Sale | $299,500 | +33.1% | $240 / Sq Ft |
| 04/16/2021 04/16/21 | Sold | -- | -- | -- |
| 04/16/2021 04/16/21 | For Sale | $225,000 | 0.0% | $180 / Sq Ft |
| 10/03/2017 10/03/17 | For Rent | $1,700 | 0.0% | -- |
| 10/03/2017 10/03/17 | Rented | $1,700 | 0.0% | -- |
| 11/14/2016 11/14/16 | Rented | $1,700 | +3.0% | -- |
| 10/15/2016 10/15/16 | Under Contract | -- | -- | -- |
| 10/13/2016 10/13/16 | For Rent | $1,650 | 0.0% | -- |
| 12/21/2015 12/21/15 | For Rent | $1,650 | 0.0% | -- |
| 12/21/2015 12/21/15 | Rented | $1,650 | -- | -- |
Deed History
| Date | Type | Sale Price | Title Company |
|---|---|---|---|
| Warranty Deed | -- | Dhi Title |
Mortgage History
| Date | Status | Loan Amount | Loan Type |
|---|---|---|---|
| Open | $147,723 | VA |
Similar Homes in New Braunfels, TX
Source: San Antonio Board of REALTORS®
MLS Number: 1841074
APN: 56-0350-0009-00
- 528 Magnolia Wind
- 994 Manger Ln
- 990 Manger Ln
- 531 Wind Murmur
- 496 Magnolia Wind
- 1924 Split Rock Rd
- 967 Manger Ln
- 954 Manger Ln
- 1932 Split Rock Rd
- 504 Wind Murmur
- 955 Manger Ln
- 453 Wind Gust
- 474 Wind Gust
- 1073 Fisher Way
- 470 Wind Gust
- 478 Melody Wind
- 1930 Scare Crow
- 0 Ervendberg Ave Unit ACT6625374
- 0 Ervendberg Ave Unit ACT1876666
- 6432
