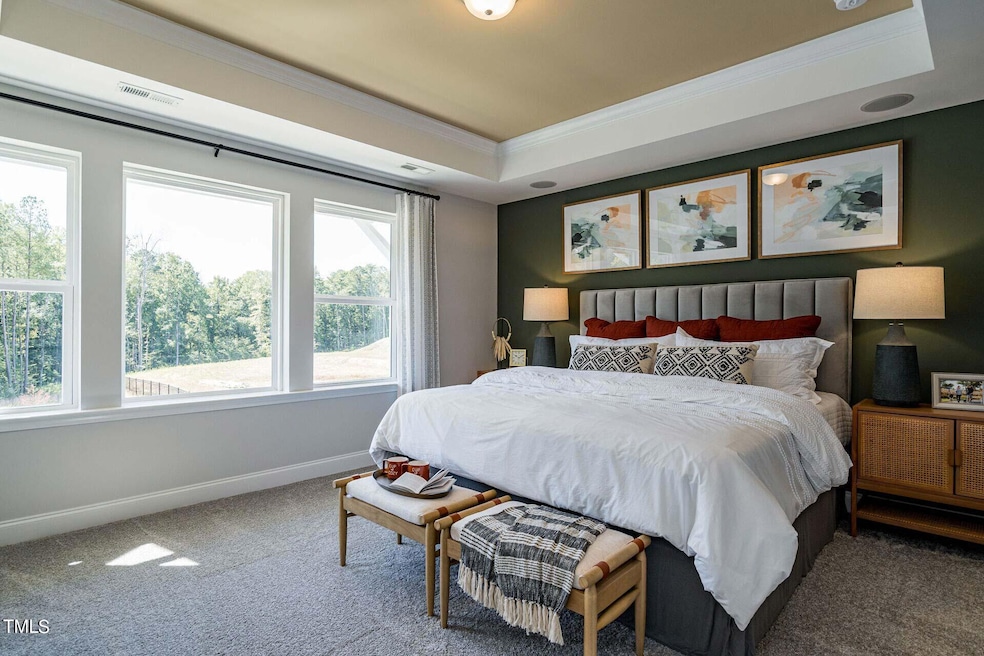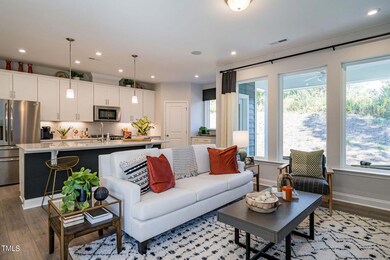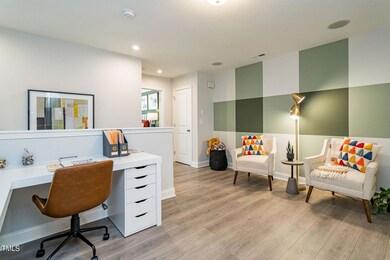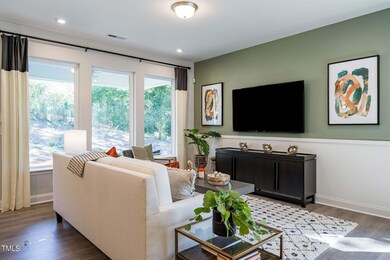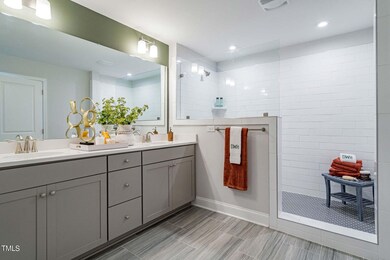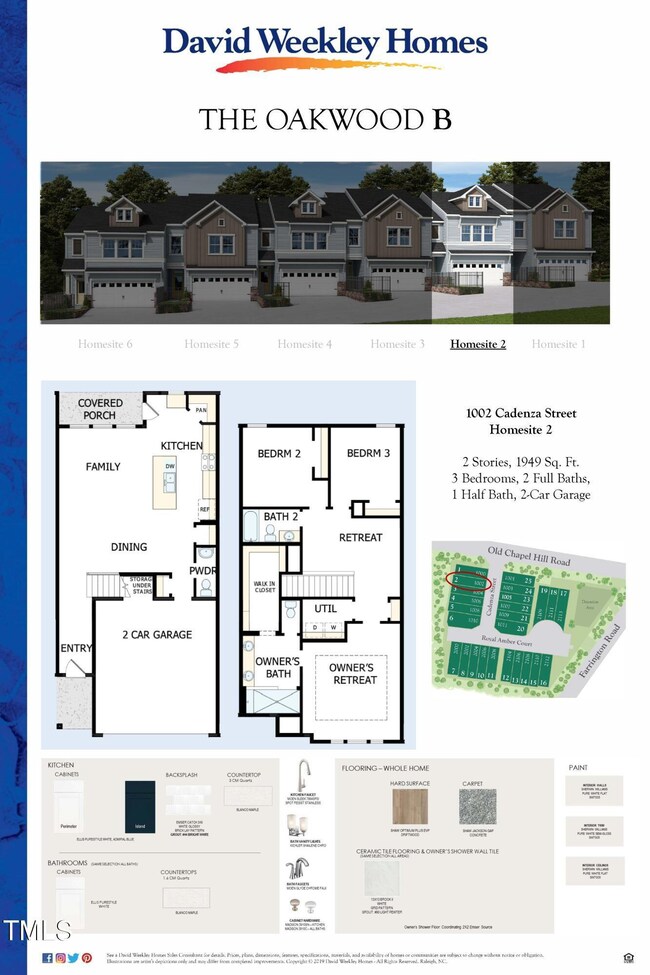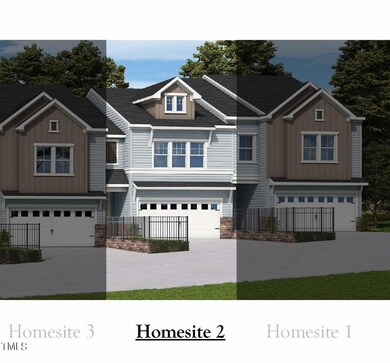
1002 Cadenza St Durham, NC 27707
Patterson Place NeighborhoodHighlights
- New Construction
- Traditional Architecture
- Quartz Countertops
- Open Floorplan
- Loft
- Community Pool
About This Home
As of October 2024Conveniently located between Duke University and UNC Chapel Hill, this new construction townhome community offers an unbeatable living experience that is both elegant and designed for comfort and convenience. Airy, light filled, open floor plan. Spacious, modern kitchen with quartz island that opens to the main living space. Large picture windows lining the back of the home bring in generous natural light. Relax on the rear covered porch and enjoy the peaceful, private view. The Owner's Retreat is an oasis with its tray ceiling & a fully tiled walk-in shower. Two additional bedrooms and a flex space make up the second floor. Convenient 2 car garage. This luxurious townhome will cater to all your needs. Come Visit!
Townhouse Details
Home Type
- Townhome
Est. Annual Taxes
- $418
Year Built
- Built in 2024 | New Construction
Lot Details
- 2,325 Sq Ft Lot
- Lot Dimensions are 25x93x25x93
- Property fronts a private road
- No Units Located Below
- No Unit Above or Below
- Two or More Common Walls
- East Facing Home
- Landscaped
- Back Yard
HOA Fees
- $245 Monthly HOA Fees
Parking
- 2 Car Attached Garage
- Front Facing Garage
- Garage Door Opener
- Private Driveway
Home Design
- Traditional Architecture
- Slab Foundation
- Frame Construction
- Shingle Roof
- Board and Batten Siding
- HardiePlank Type
Interior Spaces
- 1,949 Sq Ft Home
- 2-Story Property
- Open Floorplan
- Wired For Data
- Tray Ceiling
- Smooth Ceilings
- Recessed Lighting
- Insulated Windows
- Entrance Foyer
- Family Room
- Dining Room
- Loft
- Storage
- Utility Room
Kitchen
- Eat-In Kitchen
- Breakfast Bar
- Free-Standing Gas Range
- Microwave
- Plumbed For Ice Maker
- ENERGY STAR Qualified Dishwasher
- Stainless Steel Appliances
- Kitchen Island
- Quartz Countertops
- Disposal
Flooring
- Carpet
- Tile
- Luxury Vinyl Tile
Bedrooms and Bathrooms
- 3 Bedrooms
- Walk-In Closet
- Double Vanity
- Low Flow Plumbing Fixtures
- Private Water Closet
- Bathtub with Shower
- Shower Only
- Walk-in Shower
Laundry
- Laundry Room
- Laundry on upper level
- Washer and Electric Dryer Hookup
Attic
- Pull Down Stairs to Attic
- Unfinished Attic
Home Security
Accessible Home Design
- Accessible Common Area
Eco-Friendly Details
- Energy-Efficient Construction
- Energy-Efficient Lighting
- Energy-Efficient Thermostat
- Ventilation
Outdoor Features
- Covered patio or porch
- Exterior Lighting
- Rain Gutters
Schools
- Creekside Elementary School
- Githens Middle School
- Jordan High School
Utilities
- Cooling System Powered By Gas
- Zoned Heating and Cooling
- Floor Furnace
- Heating System Uses Natural Gas
- Vented Exhaust Fan
- Electric Water Heater
- High Speed Internet
- Cable TV Available
Listing and Financial Details
- Home warranty included in the sale of the property
- Assessor Parcel Number 236750
Community Details
Overview
- Association fees include ground maintenance, maintenance structure, road maintenance, trash
- Charleston Management Association, Phone Number (919) 847-3003
- Built by David Weekley Homes
- Farrington Townes Subdivision
- Maintained Community
Recreation
- Community Pool
- Trails
Additional Features
- Trash Chute
- Fire and Smoke Detector
Map
Home Values in the Area
Average Home Value in this Area
Property History
| Date | Event | Price | Change | Sq Ft Price |
|---|---|---|---|---|
| 10/15/2024 10/15/24 | Sold | $440,900 | 0.0% | $226 / Sq Ft |
| 05/07/2024 05/07/24 | Pending | -- | -- | -- |
| 05/03/2024 05/03/24 | For Sale | $440,900 | -- | $226 / Sq Ft |
Tax History
| Year | Tax Paid | Tax Assessment Tax Assessment Total Assessment is a certain percentage of the fair market value that is determined by local assessors to be the total taxable value of land and additions on the property. | Land | Improvement |
|---|---|---|---|---|
| 2024 | $418 | $30,000 | $30,000 | $0 |
Similar Homes in Durham, NC
Source: Doorify MLS
MLS Number: 10027139
APN: 236750
- 4303 Thetford Rd
- 8 Bryncastle Ct
- 9 Morgans Ridge Ln
- 5806 Woodberry Rd
- 3826 Regent Rd
- 3946 Nottaway Rd
- 3706 Darwin Rd
- 21 Kimberly Dr
- 3612 Darwin Rd
- 9 Kimberly Dr
- 5406 Garrett Rd
- 3930 St Marks Rd
- 4 Kimberly Dr
- 3415 Rugby Rd
- 3 Acornridge Ct
- 6506 Garrett Rd
- 5404 Garrett Rd
- 4308 Old Chapel Hill Rd
- 4005 King Charles Rd
- 3541 Rugby Rd
