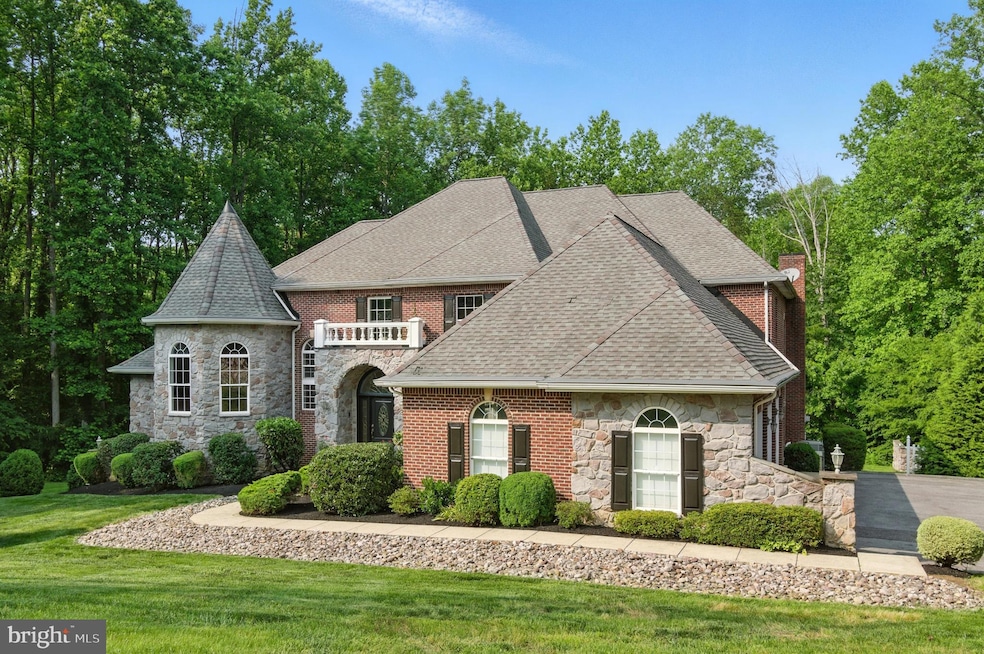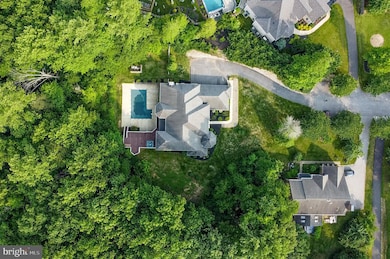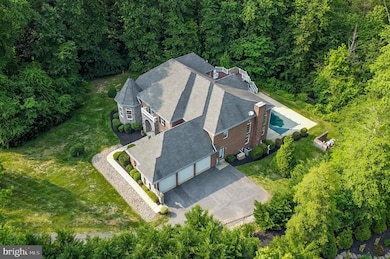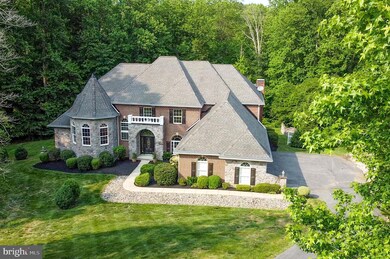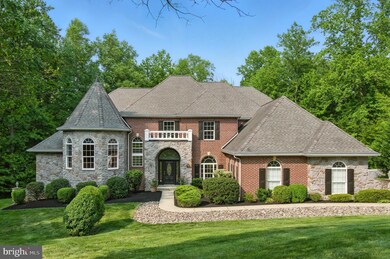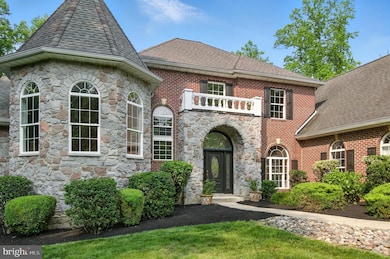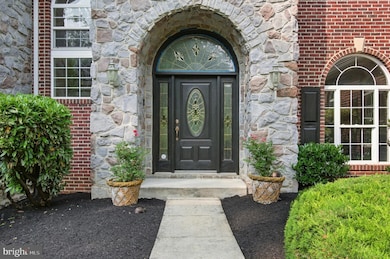
1002 Covington Way Annapolis, MD 21401
Estimated payment $8,776/month
Highlights
- In Ground Pool
- Open Floorplan
- Wooded Lot
- 2.15 Acre Lot
- Deck
- Vaulted Ceiling
About This Home
Welcome to 1002 Covington Way, a stately home nestled on a private street and surrounded by trees, but just minutes from downtown Annapolis. This beautiful French-style residence offers gracious living both inside and out! From the impressive entrance to the light-filled great room, classic elegance defines this expansive property set on over 2 acres. With nearly 7,000 square feet of living space, including a finished basement, everyone will find their perfect space in this five-bedroom home. A bright, open foyer leads to designated dining and entertaining areas. The warm and inviting kitchen features bar seating, granite countertops, and stainless steel appliances, connecting to the two-story great room with a stone fireplace. An expansive deck off the main level creates a seamless flow for entertaining and provides a perfect spot to relax and enjoy your private wooded view. The main-floor primary suite boasts a spacious walk-in closet and an elegant primary bath. Upstairs, three additional bedrooms include one suite with a private bathroom and two bedrooms with a shared bath. The finished basement offers a large bedroom, full bath, and versatile living space that would make a perfect au-pair or in-law suite. Entertain in style with a built-in bar, pool table room, and a cozy entertaining space with a fireplace. The lower level walks out to an in-ground pool! Sold in as-is condition.
1002 Covington Way offers easy access to Annapolis, as well as Routes 50 and 97, for a smooth commute to Washington, DC, or Baltimore. Enjoy dining, shopping, and boating in Annapolis, with additional access to marinas on the Severn River and South River. Welcome home!
Home Details
Home Type
- Single Family
Est. Annual Taxes
- $17,043
Year Built
- Built in 2004
Lot Details
- 2.15 Acre Lot
- Cul-De-Sac
- Partially Fenced Property
- Landscaped
- Wooded Lot
- Backs to Trees or Woods
- Property is zoned R1
Parking
- 3 Car Direct Access Garage
- Side Facing Garage
- Driveway
Home Design
- French Architecture
- Brick Exterior Construction
- Slab Foundation
Interior Spaces
- Property has 3 Levels
- Open Floorplan
- Wet Bar
- Central Vacuum
- Built-In Features
- Vaulted Ceiling
- Ceiling Fan
- 2 Fireplaces
- Fireplace With Glass Doors
- Screen For Fireplace
- Fireplace Mantel
- Window Treatments
- Family Room Off Kitchen
- Dining Area
- Wood Flooring
- Motion Detectors
Kitchen
- Breakfast Area or Nook
- Built-In Double Oven
- Cooktop
- Microwave
- Ice Maker
- Dishwasher
- Kitchen Island
- Upgraded Countertops
Bedrooms and Bathrooms
- En-Suite Bathroom
- Whirlpool Bathtub
Laundry
- Dryer
- Washer
Finished Basement
- Heated Basement
- Walk-Out Basement
- Basement Fills Entire Space Under The House
- Interior and Exterior Basement Entry
- Space For Rooms
- Basement Windows
Pool
- In Ground Pool
- Spa
Outdoor Features
- Deck
- Patio
- Outdoor Storage
- Porch
Utilities
- Central Air
- Back Up Gas Heat Pump System
- Heating System Powered By Owned Propane
- Vented Exhaust Fan
- Propane Water Heater
- Private Sewer
- Cable TV Available
Community Details
- No Home Owners Association
- Windsor Estates Subdivision
Listing and Financial Details
- Tax Lot 9
- Assessor Parcel Number 020296390216465
Map
Home Values in the Area
Average Home Value in this Area
Tax History
| Year | Tax Paid | Tax Assessment Tax Assessment Total Assessment is a certain percentage of the fair market value that is determined by local assessors to be the total taxable value of land and additions on the property. | Land | Improvement |
|---|---|---|---|---|
| 2025 | $15,424 | $1,639,400 | $255,600 | $1,383,800 |
| 2024 | $15,424 | $1,521,767 | $0 | $0 |
| 2023 | $14,966 | $1,404,133 | $0 | $0 |
| 2022 | $13,934 | $1,286,500 | $255,600 | $1,030,900 |
| 2021 | $27,746 | $1,280,667 | $0 | $0 |
| 2020 | $13,782 | $1,274,833 | $0 | $0 |
| 2019 | $13,734 | $1,269,000 | $275,600 | $993,400 |
| 2018 | $12,868 | $1,269,000 | $275,600 | $993,400 |
| 2017 | $13,374 | $1,269,000 | $0 | $0 |
| 2016 | -- | $1,403,100 | $0 | $0 |
| 2015 | -- | $1,367,900 | $0 | $0 |
| 2014 | -- | $1,332,700 | $0 | $0 |
Property History
| Date | Event | Price | Change | Sq Ft Price |
|---|---|---|---|---|
| 07/07/2025 07/07/25 | For Sale | $1,350,000 | -- | $151 / Sq Ft |
Purchase History
| Date | Type | Sale Price | Title Company |
|---|---|---|---|
| Deed | $200,000 | -- | |
| Deed | $1,575,000 | -- | |
| Deed | $1,575,000 | -- | |
| Deed | $422,500 | -- |
Mortgage History
| Date | Status | Loan Amount | Loan Type |
|---|---|---|---|
| Open | $1,186,250 | VA | |
| Previous Owner | $1,000,000 | Purchase Money Mortgage | |
| Previous Owner | $1,000,000 | Purchase Money Mortgage | |
| Previous Owner | $250,000 | Stand Alone Second | |
| Previous Owner | $40,000 | Credit Line Revolving | |
| Closed | -- | No Value Available |
Similar Homes in Annapolis, MD
Source: Bright MLS
MLS Number: MDAA2120070
APN: 02-963-90216465
- 1602 Locksley Dr
- 966 Coachway
- 1075 Carriage Hill Pkwy
- 515 Corbin Pkwy
- 609 Marti Ln
- 522 Epping Forest Rd
- 553 Choptank Cove Ct
- 2175 Glencrest Cir
- 2175 Glencrest Circle - Taft Model
- 1580 Keswick Place
- 1603 Upton Scott Way
- 1583 Keswick Place
- 201 Nottingham Hill
- 856 St Edmonds Place
- 1486 Downham Market
- 1755 Robinhood Rd
- 1901 Eamons Way
- 2000 Monticello Dr
- 901 Chesterfield Rd
- 357 Overlook Trail
- 116 Stone Point Dr
- 130 Lubrano Dr
- 1672 Crownsville Rd
- 8 Harbour Heights Dr
- 1807 Green Top Ct
- 2001 Harbour Gates Dr
- 2500 Riva Rd
- 2147 Hideaway Ct Unit 2147 Hideaway Ct.
- 2445 Holly Ave
- 1903 Towne Centre Blvd
- 1910 Towne Centre Blvd
- 1915 Towne Centre Blvd Unit 610
- 2553 Riva Rd
- 100 Francis Noel Way
- 901 Sextant Way
- 2733 Cabernet Ln
- 955 Mastline Dr
- 710 Agnes Dorsey Place
- 2706 Summerview Way
- 251 Admiral Cochrane Dr
