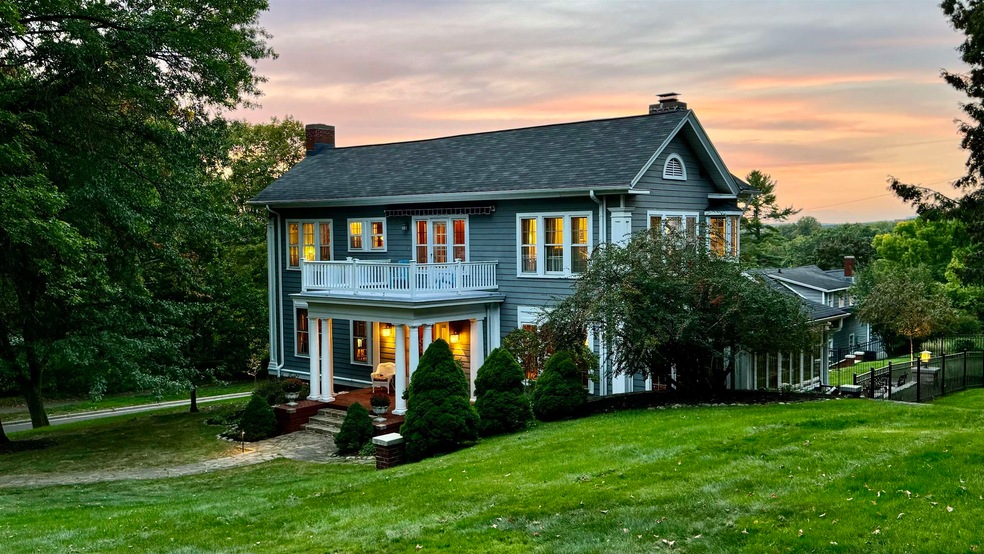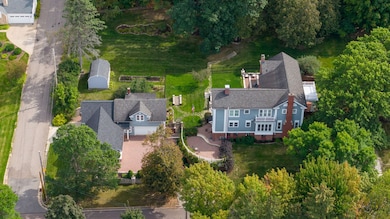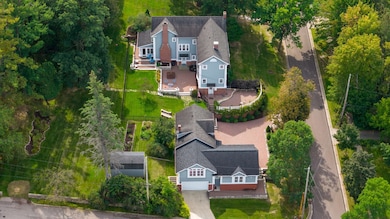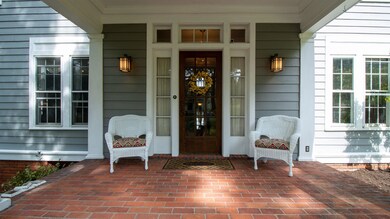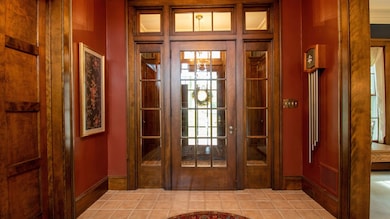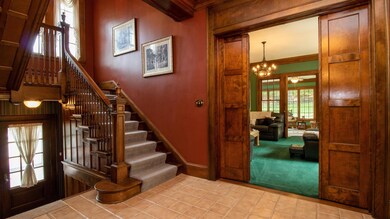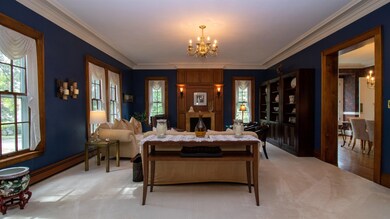1002 Fulton St Wausau, WI 54403
East Hill NeighborhoodHighlights
- Guest House
- Colonial Architecture
- Whirlpool Bathtub
- East High School Rated A-
- Wood Flooring
- 3 Fireplaces
About This Home
As of November 2024This home is one of Wausau’s Historic District’s most prominent homes and includes a guest house. It was originally built in the Greek Revival style in 1872 for Alexander Stewart, an important contributor to developing the community and a late member of Congress. Later, around 1920, when it was owned by Mark Ewing, who was another distinguished developer in the area, the house was moved to its current location. The estate is positioned to face south, and as guests enter, they are greeted by the grand staircase in the vestibule, adorned with original tile and woodwork. The floor plan is designed for both entertaining and daily living. The living room features a converted gas fireplace with a stunning marble and burled wood mantle, offering a warm and inviting space for conversations. The spacious dining room is perfect for hosting elegant meals, with natural light streaming in through beautiful original windows.
Home Details
Home Type
- Single Family
Est. Annual Taxes
- $12,952
Year Built
- Built in 1872
Lot Details
- 0.99 Acre Lot
- Lot Dimensions are 179x235
- Sprinkler System
Home Design
- Colonial Architecture
- Shingle Roof
- Composition Shingle
Interior Spaces
- 2-Story Property
- Bar Fridge
- 3 Fireplaces
- Gas Log Fireplace
- Window Treatments
- Entrance Foyer
- Sun or Florida Room
Kitchen
- Gas Oven or Range
- Grill
- Range
- Dishwasher
- Trash Compactor
Flooring
- Wood
- Carpet
- Tile
Bedrooms and Bathrooms
- 5 Bedrooms
- Walk-In Closet
- Bathroom on Main Level
- Whirlpool Bathtub
Laundry
- Laundry on lower level
- Dryer
- Washer
Partially Finished Basement
- Basement Fills Entire Space Under The House
- Stone or Rock in Basement
- Natural lighting in basement
Home Security
- Carbon Monoxide Detectors
- Fire and Smoke Detector
Parking
- 6 Car Detached Garage
- Garage Door Opener
Outdoor Features
- Storage Shed
- Brick Porch or Patio
Additional Homes
- Guest House
- Separate Entry Quarters
Utilities
- Central Air
- Hot Water Heating System
- Natural Gas Water Heater
- Water Purifier
- Public Septic
- High Speed Internet
- Cable TV Available
Listing and Financial Details
- Assessor Parcel Number 291.2907.254.0282
Map
Home Values in the Area
Average Home Value in this Area
Property History
| Date | Event | Price | Change | Sq Ft Price |
|---|---|---|---|---|
| 11/22/2024 11/22/24 | Sold | $865,000 | -2.0% | $163 / Sq Ft |
| 09/26/2024 09/26/24 | For Sale | $883,000 | +10.4% | $167 / Sq Ft |
| 02/27/2024 02/27/24 | Sold | $800,000 | -3.0% | $151 / Sq Ft |
| 01/21/2024 01/21/24 | For Sale | $825,000 | -- | $156 / Sq Ft |
Tax History
| Year | Tax Paid | Tax Assessment Tax Assessment Total Assessment is a certain percentage of the fair market value that is determined by local assessors to be the total taxable value of land and additions on the property. | Land | Improvement |
|---|---|---|---|---|
| 2023 | $12,952 | $519,900 | $80,200 | $439,700 |
| 2022 | $12,984 | $519,900 | $80,200 | $439,700 |
| 2021 | $12,544 | $519,900 | $80,200 | $439,700 |
| 2020 | $12,811 | $519,900 | $80,200 | $439,700 |
| 2019 | $12,713 | $482,500 | $74,700 | $407,800 |
| 2018 | $12,745 | $482,500 | $74,700 | $407,800 |
| 2017 | $12,167 | $482,500 | $74,700 | $407,800 |
| 2016 | $11,825 | $482,500 | $74,700 | $407,800 |
| 2015 | $12,265 | $482,500 | $74,700 | $407,800 |
| 2014 | $11,915 | $492,400 | $74,700 | $417,700 |
Mortgage History
| Date | Status | Loan Amount | Loan Type |
|---|---|---|---|
| Open | $865,000 | VA | |
| Closed | $865,000 | VA |
Deed History
| Date | Type | Sale Price | Title Company |
|---|---|---|---|
| Warranty Deed | $865,000 | Runkel Abstract & Title | |
| Warranty Deed | $865,000 | Runkel Abstract & Title | |
| Deed | $800,000 | Runkel Abstract & Title | |
| Interfamily Deed Transfer | -- | None Available |
Source: Central Wisconsin Multiple Listing Service
MLS Number: 22404588
APN: 291-2907-254-0282
- 820 Stark St
- 802 Mcclellan St
- 910 N 7th St
- 709 Grant St
- 609 McIndoe St
- 609 Steuben St
- 711 Chicago Ave
- 711 Scott St
- 516 Hamilton St
- 512 Franklin St
- 201 N 10th St
- 410 Fulton St Unit 1008 N 5th Street
- 307 N 7th St
- 107 S Bellis St
- 1607 Woodbury Pkwy Unit Lot 22
- 1602 Woodbury Pkwy Unit Lot 8
- 1703 Woodbury Pkwy Unit Lot 23
- 1707 Woodbury Pkwy Unit Lot 24
- 1711 Woodbury Pkwy Unit Lot 25
- 518 Lincoln Ave
