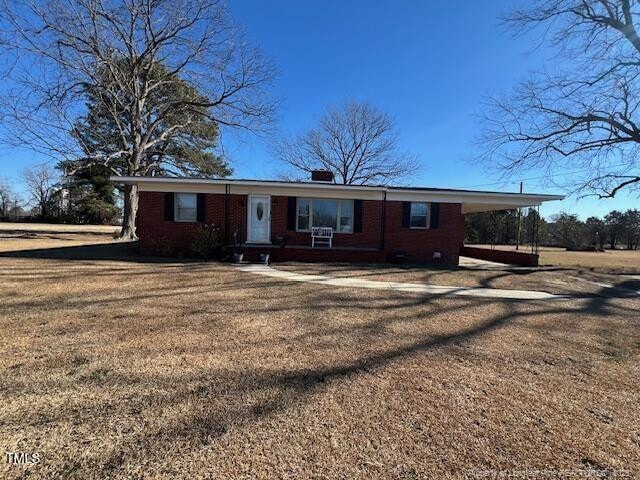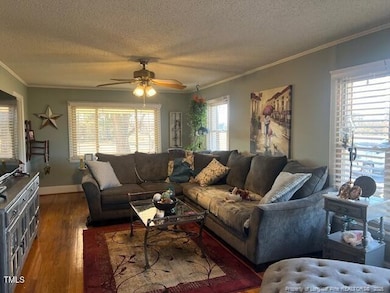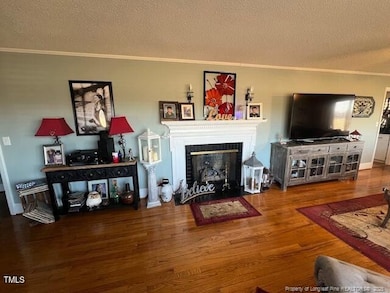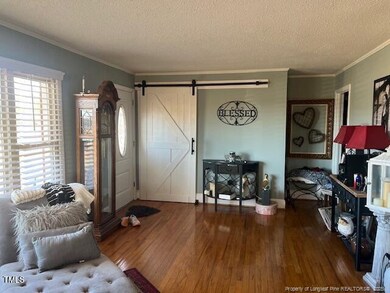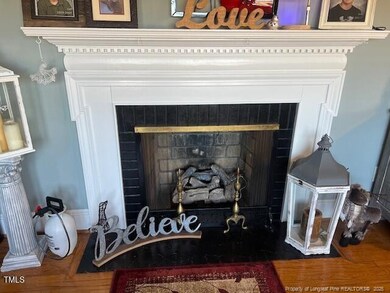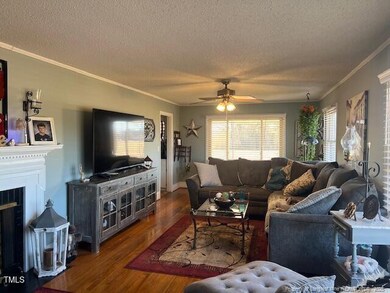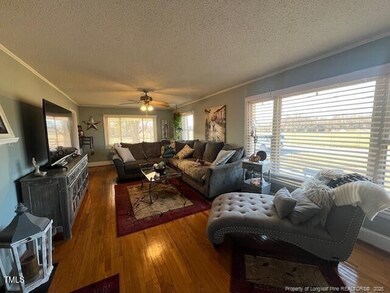
Estimated payment $1,477/month
Highlights
- Wood Flooring
- Screened Porch
- 1-Story Property
- No HOA
- Eat-In Kitchen
- 1 Attached Carport Space
About This Home
Charming all-brick home featuring 3 bedrooms and 2 bathrooms, complete with lots of beautiful hardwood floors. The spacious family room boasts a cozy fireplace with gas logs, perfect for relaxing evenings. The eat-in kitchen includes a breakfast bar and built-in cabinetry for added convenience. Bathrooms feature stylish tile work, including a walk-in shower. The home is equipped with insulated windows, a separate laundry room, and a covered carport. Enjoy outdoor living on the expansive screened-in porch, ideal for entertaining or quiet mornings. A true blend of comfort and functionality!
Home Details
Home Type
- Single Family
Est. Annual Taxes
- $1,989
Year Built
- Built in 1961
Parking
- 1 Attached Carport Space
Interior Spaces
- 1,449 Sq Ft Home
- 1-Story Property
- Gas Log Fireplace
- Screened Porch
- Crawl Space
- Eat-In Kitchen
- Laundry on main level
Flooring
- Wood
- Laminate
- Tile
- Vinyl
Bedrooms and Bathrooms
- 3 Bedrooms
- 2 Full Bathrooms
- Walk-in Shower
Schools
- Dunn Middle School
- Triton High School
Utilities
- Heat Pump System
- Propane
- Well
- Septic Tank
Community Details
- No Home Owners Association
Listing and Financial Details
- Assessor Parcel Number 1507-90-4393.000
Map
Home Values in the Area
Average Home Value in this Area
Tax History
| Year | Tax Paid | Tax Assessment Tax Assessment Total Assessment is a certain percentage of the fair market value that is determined by local assessors to be the total taxable value of land and additions on the property. | Land | Improvement |
|---|---|---|---|---|
| 2024 | $1,989 | $150,047 | $0 | $0 |
| 2023 | $1,303 | $150,047 | $0 | $0 |
| 2022 | $1,303 | $150,047 | $0 | $0 |
| 2021 | $1,303 | $89,550 | $0 | $0 |
| 2020 | $1,303 | $89,550 | $0 | $0 |
| 2019 | $1,270 | $89,550 | $0 | $0 |
| 2018 | $1,288 | $89,550 | $0 | $0 |
| 2017 | $1,288 | $89,550 | $0 | $0 |
| 2016 | $1,358 | $94,690 | $0 | $0 |
| 2015 | $1,339 | $94,690 | $0 | $0 |
| 2014 | $1,339 | $94,690 | $0 | $0 |
Property History
| Date | Event | Price | Change | Sq Ft Price |
|---|---|---|---|---|
| 04/24/2025 04/24/25 | Price Changed | $235,000 | -5.2% | $162 / Sq Ft |
| 03/20/2025 03/20/25 | For Sale | $247,900 | -- | $171 / Sq Ft |
Deed History
| Date | Type | Sale Price | Title Company |
|---|---|---|---|
| Warranty Deed | -- | None Listed On Document | |
| Deed | $80,000 | -- |
Mortgage History
| Date | Status | Loan Amount | Loan Type |
|---|---|---|---|
| Open | $45,000 | New Conventional | |
| Open | $80,000 | New Conventional | |
| Previous Owner | $108,507 | FHA |
Similar Homes in Dunn, NC
Source: Doorify MLS
MLS Number: LP740624
APN: 021506 0202
