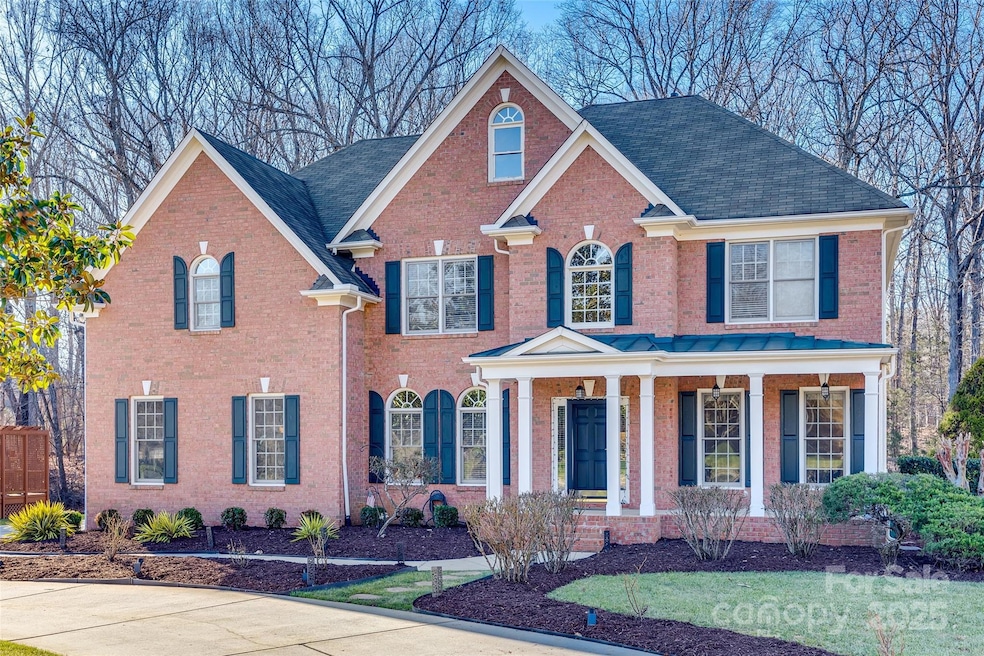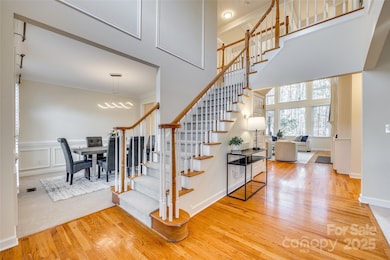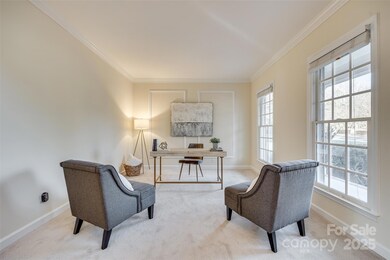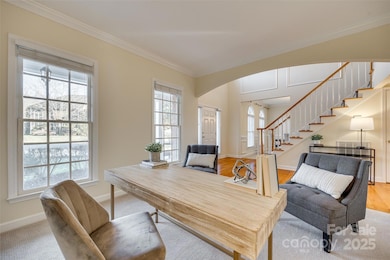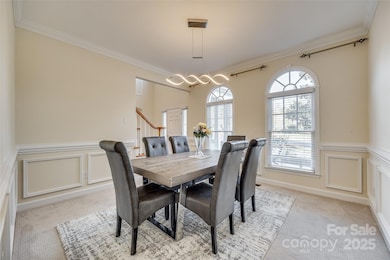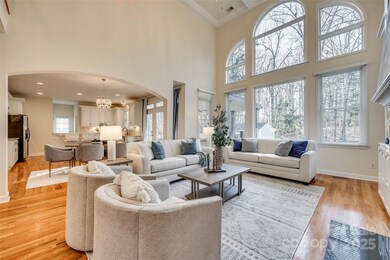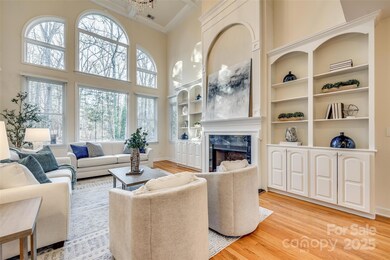
1002 High Brook Dr Waxhaw, NC 28173
Silver Creek NeighborhoodHighlights
- Fitness Center
- Open Floorplan
- Deck
- New Town Elementary School Rated A
- Clubhouse
- Wooded Lot
About This Home
As of March 2025Welcome to this beautiful home situated on a sprawling .35 acres lot in the highly desirable Silver Creek neighborhood! Situated across from HOA amenities pool, tennis and basketball courts. Recent updates include fresh paint, HVAC upstairs(Nov'24), primary bathroom with new light fixtures and cabinets. As you enter, you’ll be greeted by an expansive, open floor plan w/ family room featuring a fireplace and high ceilings bringing in loads of natural light. Enjoy the bright and open kitchen w/granite counters, custom white cabinets. The primary bedroom features a large, updated bath w/custom wooden walk-in closet and bonus room that could be used as workout or game room. Three other large bedrooms on the second floor, as well as a first-floor guest bedroom w/full bath. Enjoy the sounds of nature sitting on your huge, covered deck in a private, fenced backyard with a large shed and updated landscape. Amazing home, neighborhood, and top-rated school system make this home THE ONE!
Last Agent to Sell the Property
Keller Williams Ballantyne Area Brokerage Email: bprovenzano11@gmail.com License #94707

Home Details
Home Type
- Single Family
Est. Annual Taxes
- $2,703
Year Built
- Built in 2000
Lot Details
- Wood Fence
- Back Yard Fenced
- Level Lot
- Wooded Lot
- Property is zoned AM0
HOA Fees
- $79 Monthly HOA Fees
Parking
- 2 Car Attached Garage
- Garage Door Opener
- Circular Driveway
Home Design
- Traditional Architecture
- Brick Exterior Construction
Interior Spaces
- 2-Story Property
- Open Floorplan
- Built-In Features
- Ceiling Fan
- Insulated Windows
- Window Screens
- Entrance Foyer
- Family Room with Fireplace
- Wood Flooring
- Crawl Space
Kitchen
- Breakfast Bar
- Built-In Self-Cleaning Oven
- Electric Oven
- Electric Cooktop
- Microwave
- Plumbed For Ice Maker
- Dishwasher
- Kitchen Island
- Disposal
Bedrooms and Bathrooms
- Walk-In Closet
- 4 Full Bathrooms
- Garden Bath
Laundry
- Laundry Room
- Washer and Electric Dryer Hookup
Attic
- Attic Fan
- Pull Down Stairs to Attic
Outdoor Features
- Deck
- Covered patio or porch
- Shed
Schools
- New Town Elementary School
- Cuthbertson Middle School
- Cuthbertson High School
Utilities
- Multiple cooling system units
- Forced Air Heating and Cooling System
- Floor Furnace
- Heating System Uses Natural Gas
- Gas Water Heater
- Cable TV Available
Listing and Financial Details
- Assessor Parcel Number 06-051-102
Community Details
Overview
- Silver Creek Association, Phone Number (704) 843-2032
- Silver Creek Subdivision
- Mandatory home owners association
Amenities
- Picnic Area
- Clubhouse
Recreation
- Tennis Courts
- Community Playground
- Fitness Center
- Community Pool
- Trails
Map
Home Values in the Area
Average Home Value in this Area
Property History
| Date | Event | Price | Change | Sq Ft Price |
|---|---|---|---|---|
| 03/12/2025 03/12/25 | Sold | $685,000 | +0.7% | $199 / Sq Ft |
| 02/17/2025 02/17/25 | Pending | -- | -- | -- |
| 01/23/2025 01/23/25 | For Sale | $680,000 | -0.7% | $197 / Sq Ft |
| 03/11/2024 03/11/24 | Sold | $685,000 | -2.1% | $215 / Sq Ft |
| 02/07/2024 02/07/24 | Pending | -- | -- | -- |
| 01/27/2024 01/27/24 | For Sale | $700,000 | -- | $220 / Sq Ft |
Tax History
| Year | Tax Paid | Tax Assessment Tax Assessment Total Assessment is a certain percentage of the fair market value that is determined by local assessors to be the total taxable value of land and additions on the property. | Land | Improvement |
|---|---|---|---|---|
| 2024 | $2,703 | $419,500 | $82,300 | $337,200 |
| 2023 | $2,678 | $419,500 | $82,300 | $337,200 |
| 2022 | $2,678 | $419,500 | $82,300 | $337,200 |
| 2021 | $2,672 | $419,500 | $82,300 | $337,200 |
| 2020 | $2,628 | $334,100 | $54,500 | $279,600 |
| 2019 | $2,615 | $334,100 | $54,500 | $279,600 |
| 2018 | $2,615 | $334,100 | $54,500 | $279,600 |
| 2017 | $2,762 | $334,100 | $54,500 | $279,600 |
| 2016 | $2,714 | $334,100 | $54,500 | $279,600 |
| 2015 | $2,744 | $334,100 | $54,500 | $279,600 |
| 2014 | $2,729 | $387,860 | $70,000 | $317,860 |
Mortgage History
| Date | Status | Loan Amount | Loan Type |
|---|---|---|---|
| Previous Owner | $513,750 | New Conventional | |
| Previous Owner | $132,510 | Credit Line Revolving | |
| Previous Owner | $132,510 | Credit Line Revolving | |
| Previous Owner | $345,000 | New Conventional | |
| Previous Owner | $93,000 | Unknown | |
| Previous Owner | $75,000 | Unknown | |
| Previous Owner | $280,000 | New Conventional | |
| Previous Owner | $75,000 | Credit Line Revolving |
Deed History
| Date | Type | Sale Price | Title Company |
|---|---|---|---|
| Warranty Deed | $685,000 | None Listed On Document | |
| Warranty Deed | $685,000 | None Listed On Document | |
| Warranty Deed | $350,000 | Attorney | |
| Warranty Deed | $355,000 | None Available | |
| Special Warranty Deed | $3,070,000 | -- |
Similar Homes in Waxhaw, NC
Source: Canopy MLS (Canopy Realtor® Association)
MLS Number: 4214149
APN: 06-051-102
- 1000 High Brook Dr
- 1102 High Brook Dr
- 5301 Greyfriar Ct
- 00 Billy Howey Rd
- 12+/-acres New Town Rd
- 706 Springwood Dr Unit 14
- 712 Springwood Dr
- 514 Billy Howey Rd
- 5405 Silver Creek Dr
- 900 Springwood Dr
- 5908 Will Plyler Rd
- 708 Brookmeade Dr
- 1615 Jekyll Ln
- 3011 Kendall Dr Unit 12
- 2007 Kendall Dr Unit 6
- 1805 Palazzo Dr
- 6312 Crosshall Place
- 6114 Will Plyler Rd
- 6706 Blackwood Ln
- 6518 Blackwood Ln
