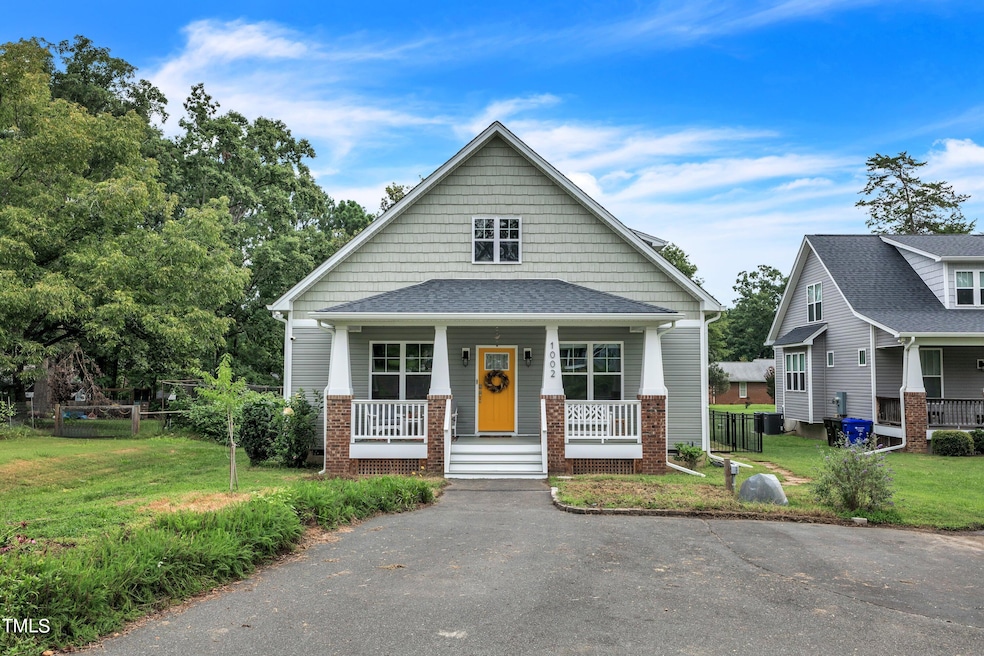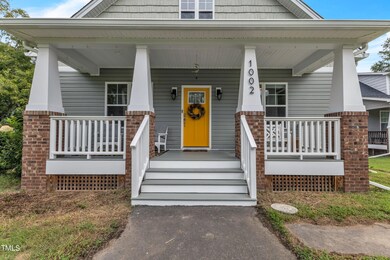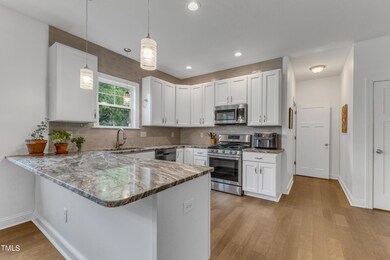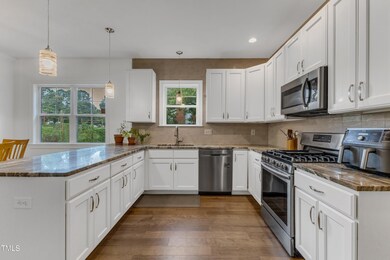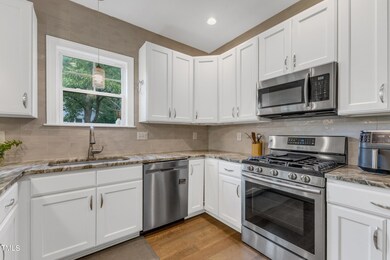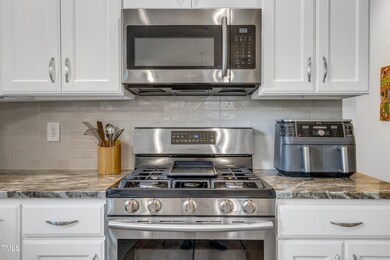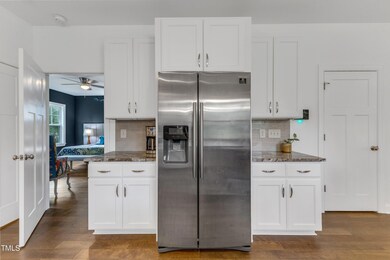
1002 Horton Rd Durham, NC 27704
Duke Homestead NeighborhoodHighlights
- Craftsman Architecture
- No HOA
- Bathtub with Shower
- Wood Flooring
- Walk-In Closet
- Laundry Room
About This Home
As of September 2024This charming home offers the perfect blend of convenience and comfort. Enjoy easy living with a thoughtfully designed first floor, and an additional third bedroom and full bath upstairs for added privacy. The outdoor space is a true retreat, featuring a fully fenced backyard, fire pit, a garden area, mature trees, and fruit trees including fig, nectarine, and plum. There's also a shed for extra storage needs. Inside, you'll find an open floor plan with solid surface countertops in the kitchen and beautiful engineered hardwoods throughout the main level. The family room is enhanced by built-in shelving and an electric fireplace, creating a cozy atmosphere. The primary bath has been tastefully renovated with elegant tile work, a glass-enclosed shower, and new fixtures. With no HOA, you'll enjoy greater freedom and flexibility. The location is incredibly convenient, with quick access to Downtown Durham (10 minutes), the Museum of Life and Science (6 minutes), and Rock Quarry Park (3 minutes). Commuting is easy with nearby access to I-85/I-885, and you'll be just a mile from grocery stores, and 2 miles from healthcare facilities, and hospitals. Special financing is available to include 100% financing with no PMI.
Home Details
Home Type
- Single Family
Est. Annual Taxes
- $3,476
Year Built
- Built in 2018
Lot Details
- 0.41 Acre Lot
- Landscaped
- Back Yard
- Property is zoned RS-10
Home Design
- Craftsman Architecture
- Transitional Architecture
- Pillar, Post or Pier Foundation
- Permanent Foundation
- Architectural Shingle Roof
- Vinyl Siding
Interior Spaces
- 2,053 Sq Ft Home
- 1-Story Property
- Smooth Ceilings
- Ceiling Fan
- Electric Fireplace
- Family Room with Fireplace
- Dining Room
- Basement
- Crawl Space
- Laundry Room
Kitchen
- Gas Range
- Microwave
- Plumbed For Ice Maker
- Dishwasher
Flooring
- Wood
- Carpet
- Tile
Bedrooms and Bathrooms
- 3 Bedrooms
- Walk-In Closet
- 3 Full Bathrooms
- Bathtub with Shower
- Walk-in Shower
Parking
- 15 Parking Spaces
- Open Parking
Schools
- Holt Elementary School
- Carrington Middle School
- Riverside High School
Utilities
- Central Air
- Heat Pump System
- Cable TV Available
Community Details
- No Home Owners Association
Listing and Financial Details
- Assessor Parcel Number 0823-59-2008
Map
Home Values in the Area
Average Home Value in this Area
Property History
| Date | Event | Price | Change | Sq Ft Price |
|---|---|---|---|---|
| 09/19/2024 09/19/24 | Sold | $465,000 | +3.4% | $226 / Sq Ft |
| 08/25/2024 08/25/24 | Pending | -- | -- | -- |
| 08/23/2024 08/23/24 | Price Changed | $449,900 | 0.0% | $219 / Sq Ft |
| 08/23/2024 08/23/24 | Price Changed | $450,000 | -6.3% | $219 / Sq Ft |
| 08/14/2024 08/14/24 | For Sale | $480,000 | -- | $234 / Sq Ft |
Tax History
| Year | Tax Paid | Tax Assessment Tax Assessment Total Assessment is a certain percentage of the fair market value that is determined by local assessors to be the total taxable value of land and additions on the property. | Land | Improvement |
|---|---|---|---|---|
| 2024 | $3,476 | $249,158 | $42,330 | $206,828 |
| 2023 | $3,264 | $249,158 | $42,330 | $206,828 |
| 2022 | $3,189 | $249,158 | $42,330 | $206,828 |
| 2021 | $3,174 | $249,158 | $42,330 | $206,828 |
| 2020 | $3,099 | $249,158 | $42,330 | $206,828 |
| 2019 | $3,099 | $249,158 | $42,330 | $206,828 |
Mortgage History
| Date | Status | Loan Amount | Loan Type |
|---|---|---|---|
| Open | $418,500 | New Conventional | |
| Previous Owner | $75,000 | Credit Line Revolving | |
| Previous Owner | $284,000 | New Conventional | |
| Previous Owner | $279,360 | New Conventional | |
| Previous Owner | $150,000 | Unknown |
Deed History
| Date | Type | Sale Price | Title Company |
|---|---|---|---|
| Warranty Deed | $465,000 | None Listed On Document | |
| Warranty Deed | $288,000 | None Available |
About the Listing Agent
Mary-Kathryn's Other Listings
Source: Doorify MLS
MLS Number: 10046780
APN: 222912
- 1011 Wyldewood Rd
- 510 Corrida Ave
- 2509 Stadium Dr
- 5 Sidbrook Ct
- 2408 Stadium Dr Unit A
- 26 Stonewall Way
- 11 Stone Village Ct
- 14 Stone Village Ct
- 12 Patriot Cir
- 711 Horton Rd
- 13 Patriot Cir
- 3 Patriot Cir
- 1431 Cherrycrest Dr
- 4319 Denfield St
- 1 Jadewood Ct
- 3746 Guess Rd
- 4505 Laymans Chapel Rd
- 927 Ferncrest Dr
- 210 Monk Rd
- 1911 Stadium Dr
