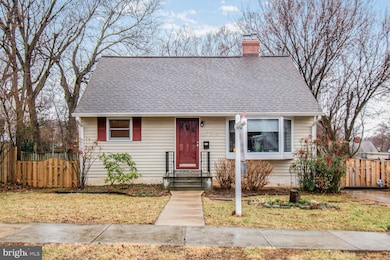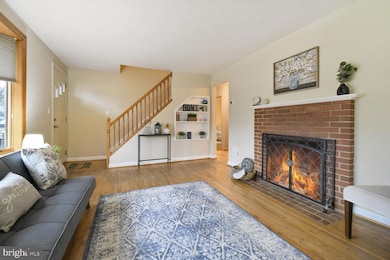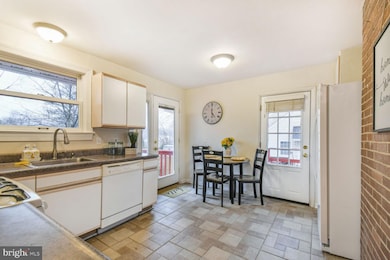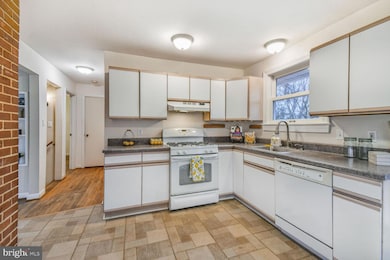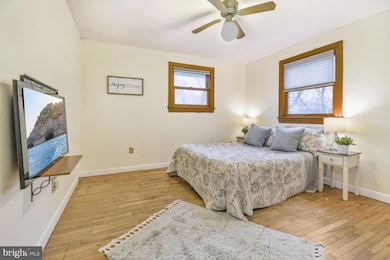
1002 Laredo Rd Silver Spring, MD 20901
Kemp Mill NeighborhoodEstimated payment $3,570/month
Highlights
- View of Trees or Woods
- Cape Cod Architecture
- Recreation Room
- Forest Knolls Elementary School Rated A
- Deck
- 5-minute walk to Sligo-Dennis Avenue Park
About This Home
Welcome to 1002 Laredo Rd, a charming 4-bedroom, 2-bathroom Cape Cod single-family home that blends comfort & convenience. This spacious home offers a welcoming living room with a bay window & cozy fireplace, creating the perfect spot to relax. The kitchen features a walkout to a rear deck that overlooks a fully fenced, level yard, ideal for outdoor gatherings and play. The first floor boasts two generously sized bedrooms & a full bathroom. Upstairs, you'll find two additional bedrooms along with a large storage closet, providing ample space for all your needs. The basement level offers a fantastic recreational room, ideal for entertaining, as well as a second full bathroom. Additionally, the expansive storage/utility room with laundry facilities and direct access to the side yard adds functionality to the home. Enjoy the convenience of being just one block from the scenic Updates Include Replacement windows, New Roof & Gutters (2018), New AC (2019) , New Washer/ Dryer (2021), Refrigerator (2021), Kitchen Floor (2023), Chimney, Flue, Cap (2023), New Furnace (2024)Sligo Creek Trail & a playground area, perfect for outdoor activities. Shopping in Four Corners &downtown Silver Spring are just a short distance away, offering easy access to dining, shopping, & entertainment. Plus, with easy access to Metro Bus service, commuting to the Metro is a breeze. Don’t miss out on this wonderful home – schedule your tour today!
Home Details
Home Type
- Single Family
Est. Annual Taxes
- $5,400
Year Built
- Built in 1952
Lot Details
- 7,212 Sq Ft Lot
- Back Yard Fenced
- Property is in excellent condition
- Property is zoned R60
Home Design
- Cape Cod Architecture
- Block Foundation
- Frame Construction
- Shingle Roof
- Vinyl Siding
Interior Spaces
- Property has 3 Levels
- Traditional Floor Plan
- Built-In Features
- Ceiling Fan
- 1 Fireplace
- Living Room
- Recreation Room
- Utility Room
- Views of Woods
Kitchen
- Eat-In Kitchen
- Stove
- Dishwasher
Flooring
- Wood
- Carpet
- Ceramic Tile
- Luxury Vinyl Tile
Bedrooms and Bathrooms
- Bathtub with Shower
Laundry
- Laundry Room
- Dryer
- Washer
Partially Finished Basement
- Side Exterior Basement Entry
- Laundry in Basement
- Basement Windows
Parking
- 2 Parking Spaces
- 2 Driveway Spaces
- Off-Street Parking
Outdoor Features
- Deck
- Shed
Location
- Suburban Location
Utilities
- Forced Air Heating and Cooling System
- Natural Gas Water Heater
- Municipal Trash
- Cable TV Available
Community Details
- No Home Owners Association
- Ballantrae Subdivision
Listing and Financial Details
- Tax Lot 22
- Assessor Parcel Number 161301283791
Map
Home Values in the Area
Average Home Value in this Area
Tax History
| Year | Tax Paid | Tax Assessment Tax Assessment Total Assessment is a certain percentage of the fair market value that is determined by local assessors to be the total taxable value of land and additions on the property. | Land | Improvement |
|---|---|---|---|---|
| 2024 | $5,400 | $405,533 | $0 | $0 |
| 2023 | $4,377 | $378,967 | $0 | $0 |
| 2022 | $2,840 | $352,400 | $213,500 | $138,900 |
| 2021 | $3,682 | $343,033 | $0 | $0 |
| 2020 | $3,543 | $333,667 | $0 | $0 |
| 2019 | $3,405 | $324,300 | $198,800 | $125,500 |
| 2018 | $3,301 | $317,133 | $0 | $0 |
| 2017 | $3,272 | $309,967 | $0 | $0 |
| 2016 | -- | $302,800 | $0 | $0 |
| 2015 | $2,934 | $300,933 | $0 | $0 |
| 2014 | $2,934 | $299,067 | $0 | $0 |
Property History
| Date | Event | Price | Change | Sq Ft Price |
|---|---|---|---|---|
| 03/29/2025 03/29/25 | Pending | -- | -- | -- |
| 03/14/2025 03/14/25 | Price Changed | $559,000 | -1.1% | $349 / Sq Ft |
| 03/07/2025 03/07/25 | For Sale | $565,000 | -- | $353 / Sq Ft |
Deed History
| Date | Type | Sale Price | Title Company |
|---|---|---|---|
| Deed | $450,000 | -- | |
| Deed | $450,000 | -- | |
| Deed | $135,000 | -- |
Mortgage History
| Date | Status | Loan Amount | Loan Type |
|---|---|---|---|
| Open | $298,500 | New Conventional | |
| Open | $3,085,000 | New Conventional | |
| Previous Owner | $3,085,000 | New Conventional | |
| Previous Owner | $360,000 | Purchase Money Mortgage | |
| Previous Owner | $360,000 | Purchase Money Mortgage |
Similar Homes in the area
Source: Bright MLS
MLS Number: MDMC2167966
APN: 13-01283791
- 903 Laredo Rd
- 1106 Dryden St
- 10115 Tenbrook Dr
- 10126 Renfrew Rd
- 1500 Gleason St
- 10028 Greenock Rd
- 10710 Lester St
- 827 University Blvd W
- 1009 Stirling Rd
- 10004 Kinross Ave
- 1615 Dublin Dr
- 10002 Reddick Dr
- 1012 Stirling Rd
- 10412 Hayes Ave
- 10110 Brunett Ave
- 9905 Portland Rd
- 306 Marvin Rd
- 123 Northwood Ave
- 10812 Jewett St
- 1213 Forest Glen Rd

