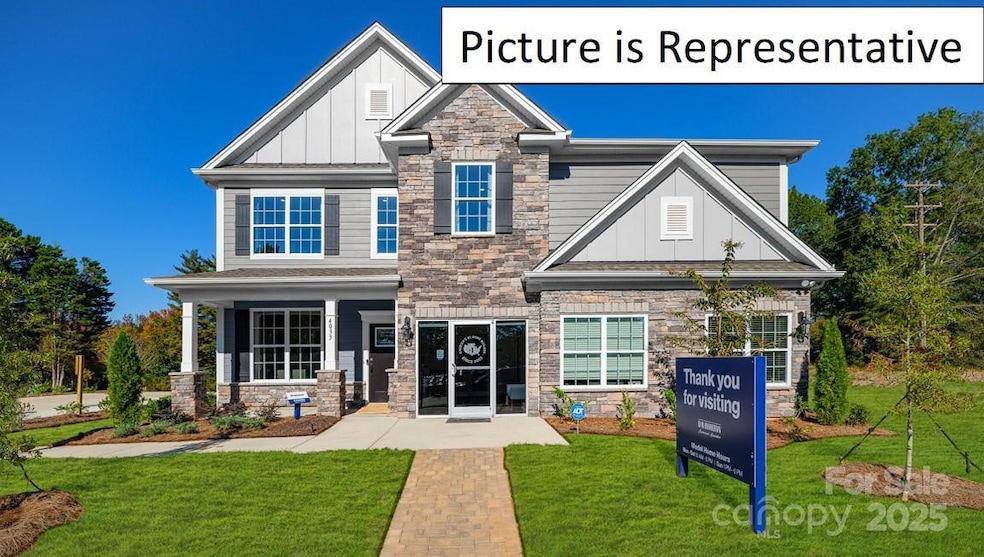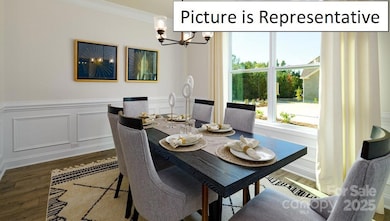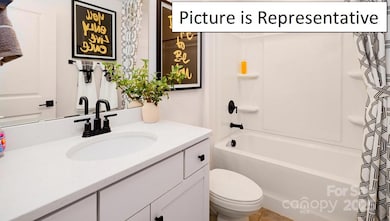
1002 Merganser Way Indian Trail, NC 28079
Estimated payment $3,998/month
Highlights
- New Construction
- Open Floorplan
- Mud Room
- Poplin Elementary School Rated A
- Engineered Wood Flooring
- Community Pool
About This Home
This exceptional home offers a harmonious balance of style, functionality, and modern elegance. Step inside and experience the essence of luxury living. The Graymount offers five bedrooms, four bathrooms and a three-car garage. The open concept floor plan seamlessly connects the spacious living area, dining space, and gourmet kitchen, creating a welcoming versatile environment. The chef’s kitchen is equipped with high-end appliances, sleek countertops, and ample storage space. A bedroom is located adjacent to family room providing comfort and privacy with an en-suite bathroom. The primary suite is a spacious bedroom, complete with a sitting room, en-suite bathroom with dual vanities, and two large walk-in closets. The additional three bedrooms are located on the second floor and share access to secondary bathrooms. A loft area is a versatile space that can be transformed to suit your lifestyle. With its thoughtful design and modern conveniences, the Graymount is the home for you.
Home Details
Home Type
- Single Family
Year Built
- Built in 2025 | New Construction
Lot Details
- Lot Dimensions are 91x120
- Property is zoned CZ-SF5
HOA Fees
- $68 Monthly HOA Fees
Parking
- 3 Car Attached Garage
- Driveway
Home Design
- Brick Exterior Construction
- Slab Foundation
Interior Spaces
- 2-Story Property
- Open Floorplan
- Fireplace
- Mud Room
Kitchen
- Breakfast Bar
- Double Oven
- Gas Cooktop
- Microwave
- Dishwasher
- Disposal
Flooring
- Engineered Wood
- Laminate
- Tile
Bedrooms and Bathrooms
- Walk-In Closet
- 3 Full Bathrooms
Utilities
- Central Air
- Vented Exhaust Fan
- Heat Pump System
- Underground Utilities
- Tankless Water Heater
- Cable TV Available
Additional Features
- No or Low VOC Paint or Finish
- Covered patio or porch
Listing and Financial Details
- Assessor Parcel Number 0700612
Community Details
Overview
- Cusick Management Association
- Built by DR Horton
- Sanctuary At Southgate Subdivision, Graymount C4 Floorplan
- Mandatory home owners association
Recreation
- Community Pool
Map
Home Values in the Area
Average Home Value in this Area
Property History
| Date | Event | Price | Change | Sq Ft Price |
|---|---|---|---|---|
| 03/13/2025 03/13/25 | Price Changed | $597,120 | +0.8% | $177 / Sq Ft |
| 01/27/2025 01/27/25 | For Sale | $592,120 | -- | $176 / Sq Ft |
Similar Homes in the area
Source: Canopy MLS (Canopy Realtor® Association)
MLS Number: 4217166
- 1022 Merganser Way
- 1010 Merganser Way
- 1005 Merganser Way
- 1049 Merganser Way
- 1037 Merganser Way
- 1033 Merganser Way
- 1051 Merganser Way
- 1029 Merganser Way
- 1055 Merganser Way
- 2015 Canvasback Way
- 2056 Harlequin Dr
- 2052 Harlequin Dr
- 2023 Canvasback Way
- 1023 Merganser Way
- 1014 Merganser Way
- 2019 Canvasback Way
- 2024 Houndscroft Rd
- 1009 Dawn Light Rd
- 2002 Potomac Rd
- 1016 Filly Dr






