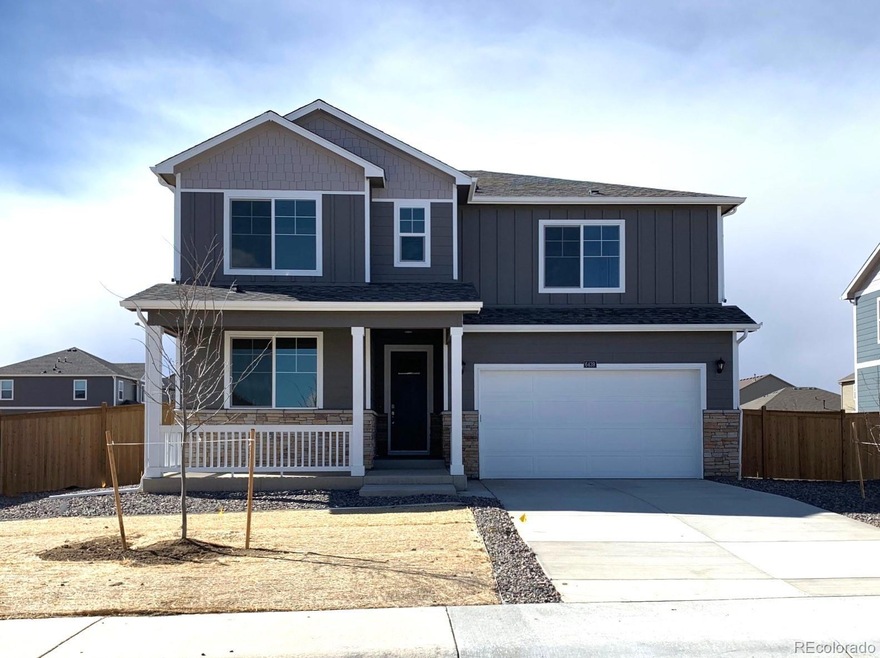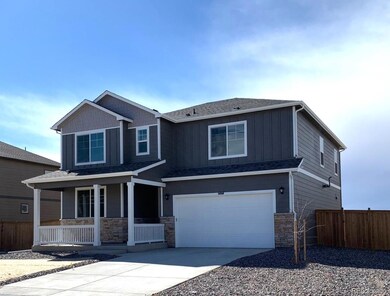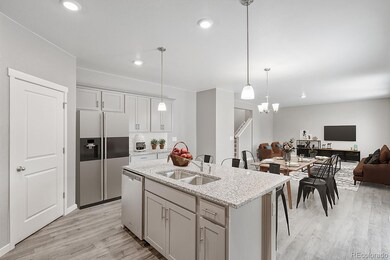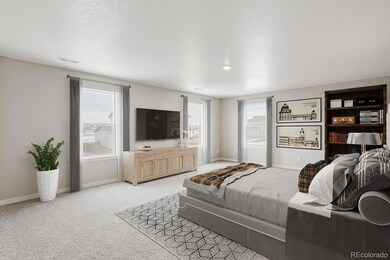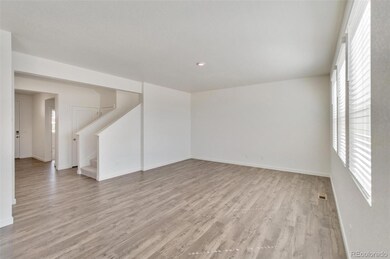
1002 Ryland Rd Lochbuie, CO 80603
Highlights
- New Construction
- Open Floorplan
- Loft
- Primary Bedroom Suite
- Traditional Architecture
- 4-minute walk to Berkshire Park
About This Home
As of December 2024Gorgeous 2 Story, 5 bedrooms plus Loft, 3 baths, and bedroom and full bath on the main level. Contemporary white cabinetry, granite countertops, stainless Whirlpool gas range, microwave come included. This home has an extensive list of features including 9' ceilings on main floor, 8' front door, 2 panel interior doors, tankless water heater, front yard landscaping, 8' tall garage doors with smart opener plus Smart Home features such as video doorbell, Smart thermostat, lighting and door lock control, and more! Home warranty options available. ***Photos are representative and not of actual property***
Last Agent to Sell the Property
D.R. Horton Realty, LLC Brokerage Email: sales@drhrealty.com License #40028178

Home Details
Home Type
- Single Family
Est. Annual Taxes
- $137
Year Built
- Built in 2024 | New Construction
Lot Details
- 9,155 Sq Ft Lot
- Year Round Access
- Corner Lot
- Front Yard Sprinklers
- Irrigation
- Private Yard
HOA Fees
- $103 Monthly HOA Fees
Parking
- 2 Car Attached Garage
Home Design
- Traditional Architecture
- Frame Construction
- Architectural Shingle Roof
- Cement Siding
- Concrete Block And Stucco Construction
Interior Spaces
- 2,718 Sq Ft Home
- 2-Story Property
- Open Floorplan
- Wired For Data
- Double Pane Windows
- Smart Doorbell
- Great Room
- Dining Room
- Loft
- Laundry Room
Kitchen
- Range
- Microwave
- Dishwasher
- Kitchen Island
- Granite Countertops
- Laminate Countertops
- Disposal
Flooring
- Carpet
- Laminate
- Vinyl
Bedrooms and Bathrooms
- Primary Bedroom Suite
- Walk-In Closet
Basement
- Sump Pump
- Crawl Space
Home Security
- Smart Locks
- Smart Thermostat
- Carbon Monoxide Detectors
- Fire and Smoke Detector
Eco-Friendly Details
- Smoke Free Home
Outdoor Features
- Rain Gutters
- Front Porch
Schools
- Meadow Ridge Elementary School
- Weld Central Middle School
- Weld Central High School
Utilities
- Forced Air Heating and Cooling System
- Heating System Uses Natural Gas
- 220 Volts
- 110 Volts
- Natural Gas Connected
- Tankless Water Heater
- High Speed Internet
- Phone Available
- Cable TV Available
Listing and Financial Details
- Assessor Parcel Number 147135444013
Community Details
Overview
- Association fees include ground maintenance
- Silver Peaks East Metropolitan District Association, Phone Number (303) 987-0385
- Silver Peaks HOA, Phone Number (303) 482-2213
- Built by D.R. Horton, Inc
- Silver Peaks Subdivision, Hennessy Floorplan
Recreation
- Community Playground
- Park
Map
Home Values in the Area
Average Home Value in this Area
Property History
| Date | Event | Price | Change | Sq Ft Price |
|---|---|---|---|---|
| 12/23/2024 12/23/24 | Sold | $569,900 | 0.0% | $210 / Sq Ft |
| 11/26/2024 11/26/24 | Pending | -- | -- | -- |
| 10/14/2024 10/14/24 | For Sale | $569,900 | -- | $210 / Sq Ft |
Tax History
| Year | Tax Paid | Tax Assessment Tax Assessment Total Assessment is a certain percentage of the fair market value that is determined by local assessors to be the total taxable value of land and additions on the property. | Land | Improvement |
|---|---|---|---|---|
| 2024 | $1,151 | $8,620 | $8,620 | -- |
| 2023 | $1,151 | $8,370 | $8,370 | $0 |
| 2022 | $628 | $5,060 | $5,060 | $0 |
| 2021 | $6 | $10 | $10 | $0 |
Mortgage History
| Date | Status | Loan Amount | Loan Type |
|---|---|---|---|
| Open | $225,000 | New Conventional |
Deed History
| Date | Type | Sale Price | Title Company |
|---|---|---|---|
| Special Warranty Deed | $569,900 | Dhi Title | |
| Special Warranty Deed | $1,489,800 | Davis & Ceriani Pc |
Similar Homes in the area
Source: REcolorado®
MLS Number: 2969925
APN: R8969879
- 1109 Sunrise Dr
- 803 William Way
- 896 Willow Dr
- 824 Ledge St
- 840 Leeward St
- 852 Leeward St
- 817 Ledge St
- 864 Leeward St
- 837 Ledge St
- 847 Ledge St
- 862 Crest St
- 5785 Piney River Place
- 954 Plum Creek Ct
- 889 Crest St
- 885 Hearthstone Ave
- 877 Twining Ave
- 882 Sawdust Dr
- 870 Sawdust Dr
- 6068 Corral St
- 819 Sunflower Dr
