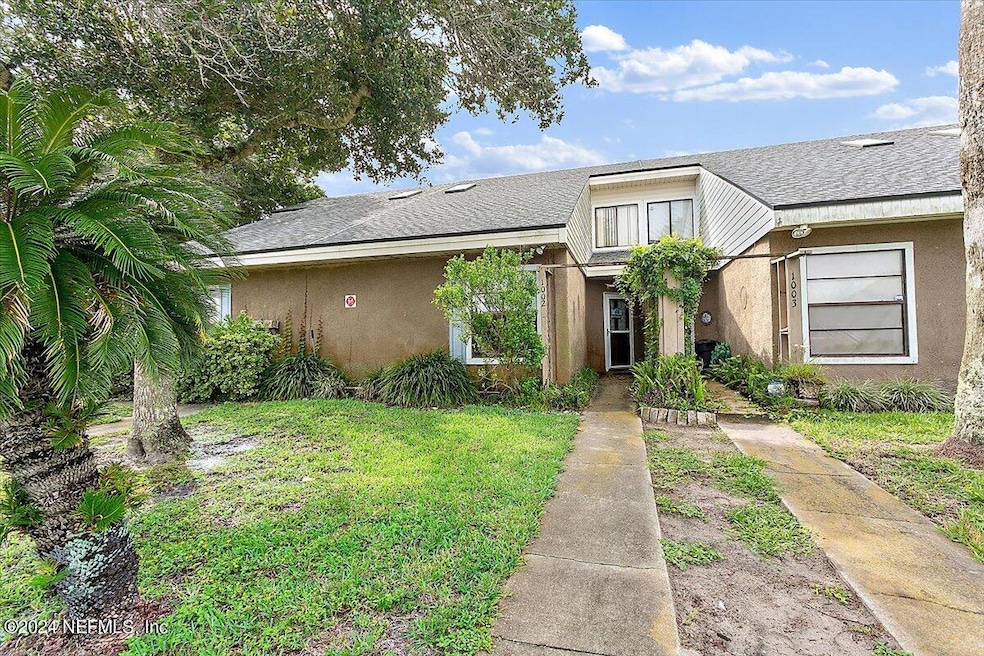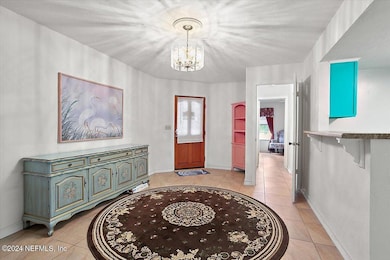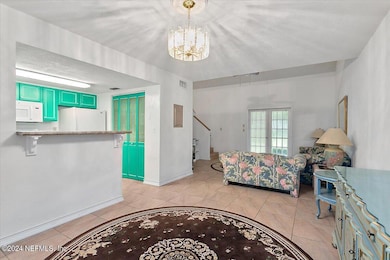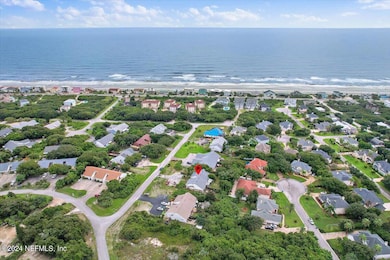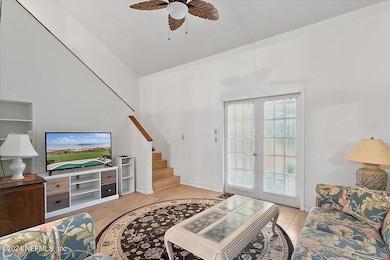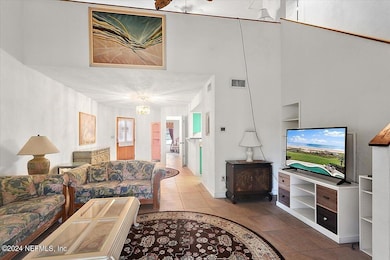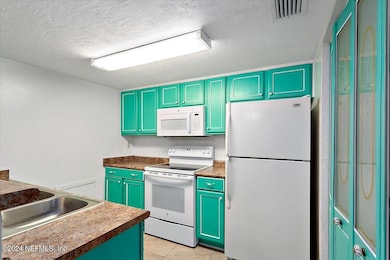
1002 Sanddollar Ct Saint Augustine, FL 32084
South Ponte Vedra Beach NeighborhoodEstimated payment $1,998/month
Highlights
- Vaulted Ceiling
- Tile Flooring
- Ceiling Fan
- Patio
- Central Heating and Cooling System
- Stacked Washer and Dryer
About This Home
Experience affordable beach living in this charming 2-bedroom, 2-bath townhome, located within walking distance to both the beach and the Intracoastal. Enjoy coastal life while being close to all the amenities St. Augustine has to offer. The main floor features a guest bedroom with a full bath, a fully equipped kitchen with a washer and dryer, and a spacious dining and family room. The second floor is dedicated to the owner's suite with an en-suite bath. A private patio extends from the back of the unit, perfect for relaxation. With a newer roof and an HVAC system just six months old, this property is ideal as a primary residence, vacation rental, or second home. Don't miss this opportunity!
Townhouse Details
Home Type
- Townhome
Est. Annual Taxes
- $3,169
Year Built
- Built in 1984
Lot Details
- 3,920 Sq Ft Lot
- Property fronts a county road
HOA Fees
- $60 Monthly HOA Fees
Parking
- Parking Lot
Home Design
- Shingle Roof
Interior Spaces
- 1,230 Sq Ft Home
- 2-Story Property
- Vaulted Ceiling
- Ceiling Fan
Kitchen
- Microwave
- Ice Maker
Flooring
- Laminate
- Tile
Bedrooms and Bathrooms
- 2 Bedrooms
- 2 Full Bathrooms
- Bathtub and Shower Combination in Primary Bathroom
Laundry
- Laundry in unit
- Stacked Washer and Dryer
Outdoor Features
- Patio
Schools
- Ketterlinus Elementary School
- Sebastian Middle School
- St. Augustine High School
Utilities
- Central Heating and Cooling System
- Septic Tank
Community Details
- Ponte Vedra Shores W Subdivision
Listing and Financial Details
- Assessor Parcel Number 1423300103
Map
Home Values in the Area
Average Home Value in this Area
Tax History
| Year | Tax Paid | Tax Assessment Tax Assessment Total Assessment is a certain percentage of the fair market value that is determined by local assessors to be the total taxable value of land and additions on the property. | Land | Improvement |
|---|---|---|---|---|
| 2024 | $3,169 | $292,949 | $85,000 | $207,949 |
| 2023 | $3,169 | $266,108 | $85,000 | $181,108 |
| 2022 | $2,752 | $213,109 | $78,400 | $134,709 |
| 2021 | $2,439 | $168,448 | $0 | $0 |
| 2020 | $2,336 | $165,533 | $0 | $0 |
| 2019 | $2,273 | $156,605 | $0 | $0 |
| 2018 | $2,012 | $127,942 | $0 | $0 |
| 2017 | $1,863 | $113,427 | $45,000 | $68,427 |
| 2016 | $1,845 | $107,904 | $0 | $0 |
| 2015 | $713 | $105,401 | $0 | $0 |
| 2014 | $718 | $89,251 | $0 | $0 |
Property History
| Date | Event | Price | Change | Sq Ft Price |
|---|---|---|---|---|
| 03/25/2025 03/25/25 | Price Changed | $299,900 | -1.6% | $244 / Sq Ft |
| 01/23/2025 01/23/25 | For Sale | $304,900 | -- | $248 / Sq Ft |
Mortgage History
| Date | Status | Loan Amount | Loan Type |
|---|---|---|---|
| Closed | $50,000 | Unknown |
Similar Homes in the area
Source: realMLS (Northeast Florida Multiple Listing Service)
MLS Number: 2066340
APN: 142330-0103
- 3604 Windjammer Ln
- 1602 Windjammer Ln
- 211 2nd St
- 4602 Sandcastle Cir
- 204 Seagate Ln S
- 601 Seagate Ln S
- 2003 Windjammer Ln
- 0 Third St Unit 2076897
- 2104 Windjammer Ln
- 2102 Windjammer Ln
- 408 3rd St
- 2201 Windjammer Ln
- 157 S Beach Dr
- 113 5th St
- 4470 Coastal Hwy
- 4230 Coastal Hwy
- 4240 Myrtle St
- 4202 Coastal Hwy
- 141 Seaside Vista Ct
- 25 Seaside Vista Ct
