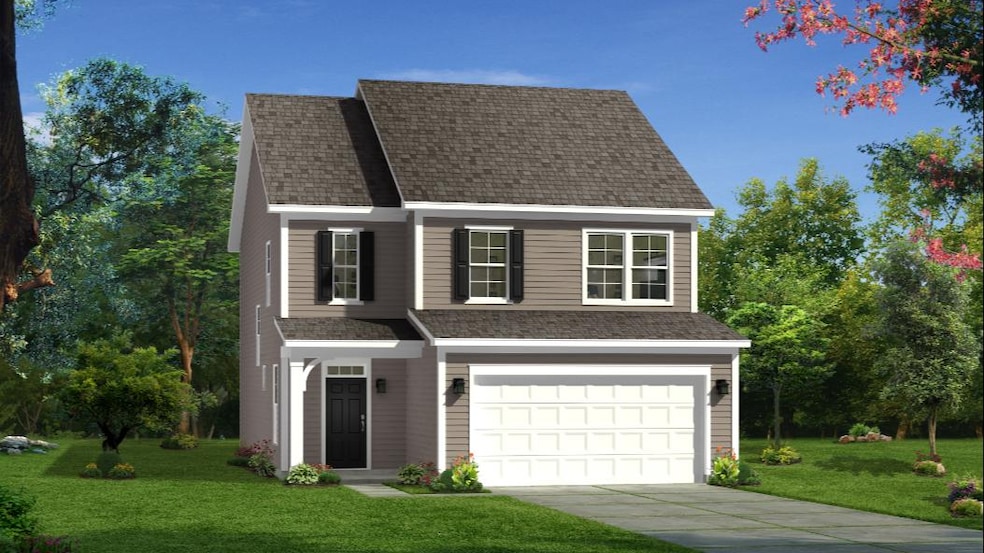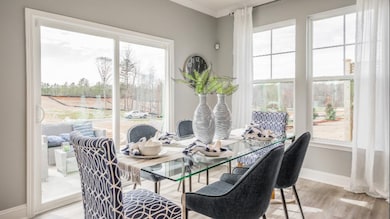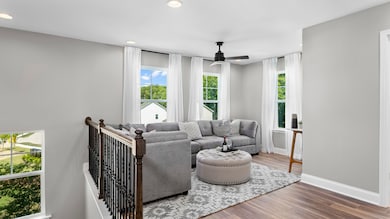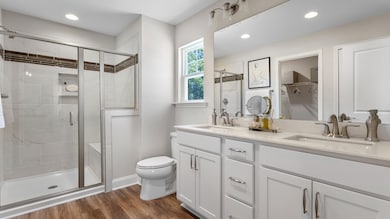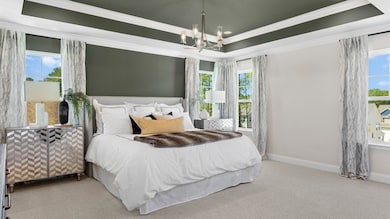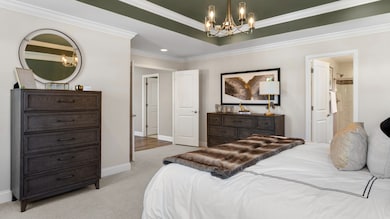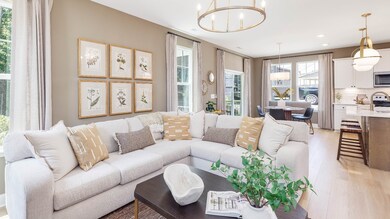
1002 Shovelhead Dr Durham, NC 27703
Eastern Durham NeighborhoodEstimated payment $2,739/month
Total Views
1,201
3
Beds
2.5
Baths
1,985
Sq Ft
$210
Price per Sq Ft
Highlights
- New Construction
- Trails
- 5-minute walk to Twin Lakes Park
About This Home
This thoughtfully designed home features 3 bedrooms, 2.5 baths, and versatile loft-perfect for work, play or relaxation. The eat-in kitchen is a chef's dream showcasing a gourmet electric cooktop, double wall-oven, quartz countertops and stylish tiled backsplash. Ideal for everyday living and entertaining! Luxury plank flooring flows seamlessly throughout the entire first floor, as well as the second floor loft and hallway, providing both beauty and durability. Elegant wooden stairs add a touch of timeless charm and connects the home's spacious levels with style.
Home Details
Home Type
- Single Family
Parking
- 2 Car Garage
Home Design
- New Construction
- Quick Move-In Home
- Malbec Plan
Interior Spaces
- 1,985 Sq Ft Home
- 2-Story Property
Bedrooms and Bathrooms
- 3 Bedrooms
Listing and Financial Details
- Home Available for Move-In on 8/18/25
Community Details
Overview
- Actively Selling
- Built by DRB Homes
- Chandler Run Subdivision
Recreation
- Trails
Sales Office
- 222 Chandler Road
- Durham, NC 27703
- 919-535-9123
- Builder Spec Website
Office Hours
- Mon thru Sat 10-5 | Sun 1-5
Map
Create a Home Valuation Report for This Property
The Home Valuation Report is an in-depth analysis detailing your home's value as well as a comparison with similar homes in the area
Home Values in the Area
Average Home Value in this Area
Property History
| Date | Event | Price | Change | Sq Ft Price |
|---|---|---|---|---|
| 04/18/2025 04/18/25 | Price Changed | $416,135 | -2.1% | $210 / Sq Ft |
| 04/10/2025 04/10/25 | For Sale | $425,135 | -- | $214 / Sq Ft |
Similar Homes in Durham, NC
Nearby Homes
- 222 Chandler Rd
- 222 Chandler Rd
- 222 Chandler Rd
- 222 Chandler Rd
- 222 Chandler Rd
- 1003 Shovelhead Dr Unit 2
- 1011 Shovelhead Dr
- 1011 Shovelhead Dr Unit 6
- 1007 Shovelhead Dr Unit 4
- 704 Chopper Ln Unit 14
- 2018 Cross Bones Blvd Unit 28
- 1107 Shovelhead Dr Unit Homesite 39
- 2006 Cross Bones Blvd
- 2006 Cross Bones Blvd Unit 34
- 209-217 Fountain St
- 346 Kilarney Dr
- 359 Kilarney Dr
- 3 Little Stone Cir
- 3003 Brellon Ln
- 650 Ganyard Farm Way Unit 4
