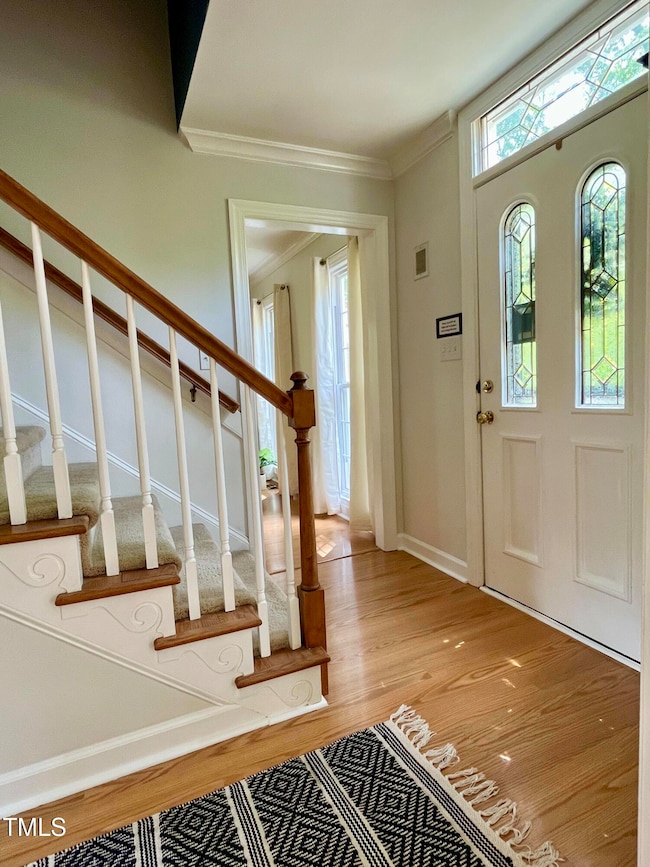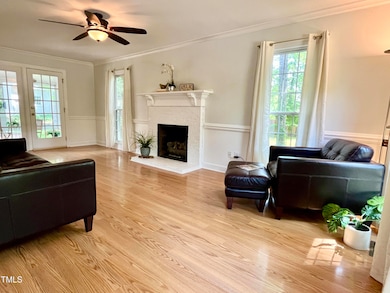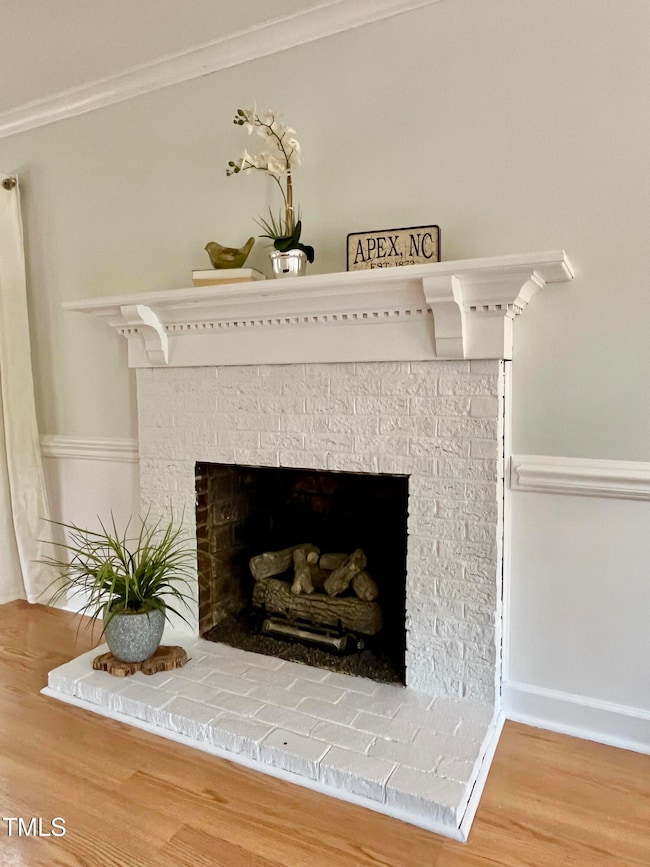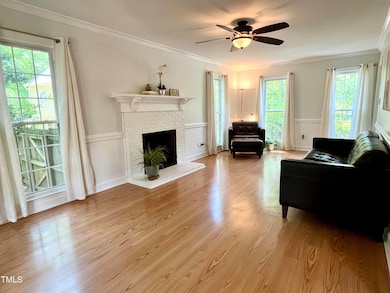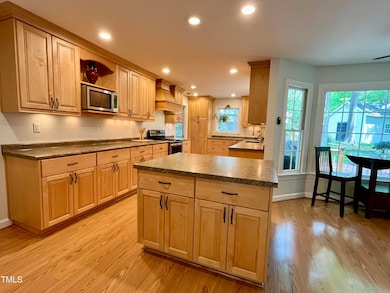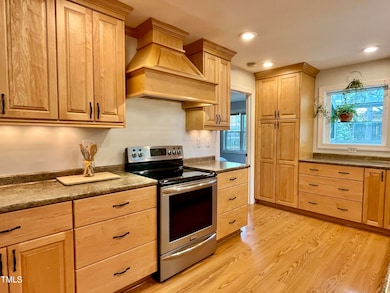
Estimated payment $3,940/month
Highlights
- Traditional Architecture
- Main Floor Primary Bedroom
- Workshop
- Apex Elementary Rated A-
- Sun or Florida Room
- 4-minute walk to Shepherds Vineyard Playground
About This Home
Popular Shepherds Vineyard 5 bedroom charmer in Apex! Flowing traditional floor plan, with HUGE renovated kitchen, newer stainless appliances, formal dining and breakfast nook. First floor bedroom with full bath added in 2008 with permits. Well equipped finished garage with epoxy floors, extra storage and EV plug. Detached workshop with electric. All season room, mature landscaping, wooded park-like back yard! One block from pool, 5 minutes to Eva Perry library, easy access to highways and shopping! For HOA docs go to /
Open House Schedule
-
Sunday, April 27, 202511:00 am to 1:00 pm4/27/2025 11:00:00 AM +00:004/27/2025 1:00:00 PM +00:00Add to Calendar
Home Details
Home Type
- Single Family
Est. Annual Taxes
- $4,808
Year Built
- Built in 1986
Lot Details
- 0.28 Acre Lot
HOA Fees
- $30 Monthly HOA Fees
Parking
- 1 Car Attached Garage
- 3 Open Parking Spaces
Home Design
- Traditional Architecture
- Brick Foundation
- Block Foundation
- Shingle Roof
Interior Spaces
- 2,254 Sq Ft Home
- 2-Story Property
- Ceiling Fan
- Gas Log Fireplace
- Family Room
- Living Room with Fireplace
- Dining Room
- Workshop
- Sun or Florida Room
Flooring
- Carpet
- Laminate
Bedrooms and Bathrooms
- 5 Bedrooms
- Primary Bedroom on Main
Schools
- Apex Elementary School
- Apex Middle School
- Apex High School
Utilities
- Forced Air Heating and Cooling System
- Community Sewer or Septic
Community Details
- Association fees include ground maintenance
- Shepherds Vineyard HOA, Phone Number (919) 848-4911
- Shepherds Vineyard Subdivision
Listing and Financial Details
- Assessor Parcel Number 0752152350
Map
Home Values in the Area
Average Home Value in this Area
Tax History
| Year | Tax Paid | Tax Assessment Tax Assessment Total Assessment is a certain percentage of the fair market value that is determined by local assessors to be the total taxable value of land and additions on the property. | Land | Improvement |
|---|---|---|---|---|
| 2024 | $4,808 | $560,939 | $200,000 | $360,939 |
| 2023 | $3,913 | $354,843 | $78,000 | $276,843 |
| 2022 | $3,673 | $354,843 | $78,000 | $276,843 |
| 2021 | $3,533 | $354,843 | $78,000 | $276,843 |
| 2020 | $3,497 | $354,843 | $78,000 | $276,843 |
| 2019 | $3,381 | $295,962 | $78,000 | $217,962 |
| 2018 | $3,185 | $295,962 | $78,000 | $217,962 |
| 2017 | $2,965 | $295,962 | $78,000 | $217,962 |
| 2016 | $2,922 | $295,962 | $78,000 | $217,962 |
| 2015 | $2,718 | $268,632 | $70,000 | $198,632 |
| 2014 | $2,620 | $268,632 | $70,000 | $198,632 |
Property History
| Date | Event | Price | Change | Sq Ft Price |
|---|---|---|---|---|
| 04/25/2025 04/25/25 | For Sale | $629,900 | -- | $279 / Sq Ft |
Deed History
| Date | Type | Sale Price | Title Company |
|---|---|---|---|
| Warranty Deed | $300,000 | None Available | |
| Warranty Deed | $185,000 | -- |
Mortgage History
| Date | Status | Loan Amount | Loan Type |
|---|---|---|---|
| Open | $220,000 | Construction | |
| Closed | $266,000 | New Conventional | |
| Closed | $284,905 | New Conventional | |
| Previous Owner | $30,000 | Credit Line Revolving | |
| Previous Owner | $145,087 | Unknown | |
| Previous Owner | $175,000 | No Value Available | |
| Previous Owner | $117,500 | Unknown |
Similar Homes in the area
Source: Doorify MLS
MLS Number: 10091006
APN: 0752.09-15-2350-000
- 1704 Chestnut St
- 1326 Apache Ln
- 3007 Old Raleigh Rd
- 1532 Cone Ave
- 3015 Old Raleigh Rd
- 1624 Cone Ave
- 802 Knollwood Dr
- 1636 Cone Ave
- 131 140 15 MacGregor Pines Dr
- 1007 Surry Dale Ct
- 107 Marseille Place
- 317 Briarfield Dr
- 902 Norwood Ln
- 1005 Thorncroft Ln
- 903 Norwood Ln
- 108 Martinique Place
- 204 Brittany Place
- 2132 Royal Berry Ct
- 966 Shoofly Path
- 1086 Tender Dr

