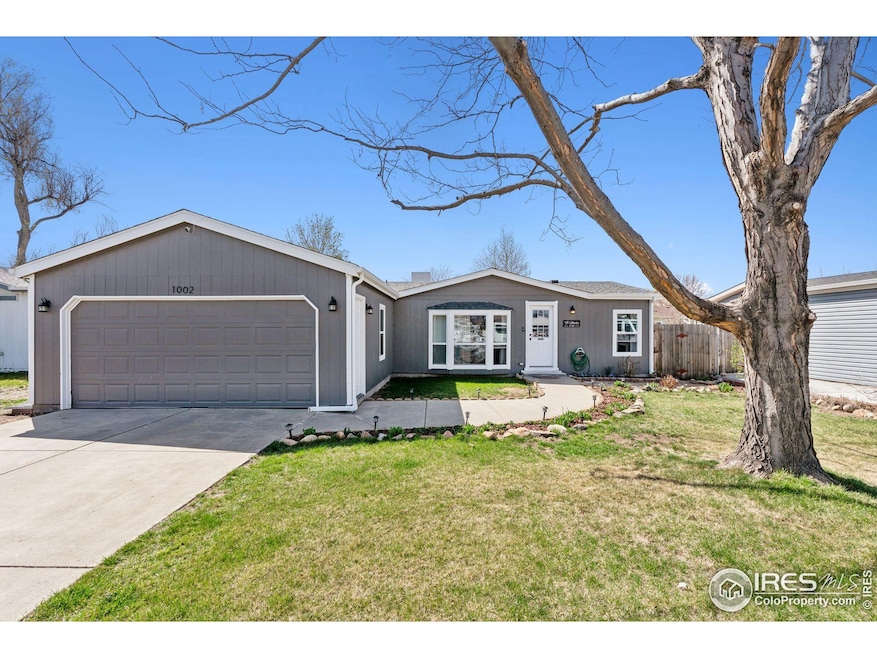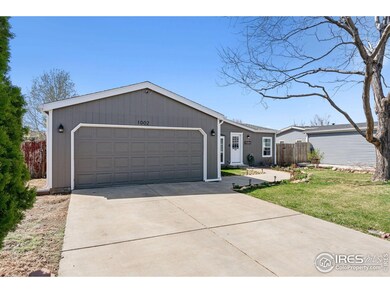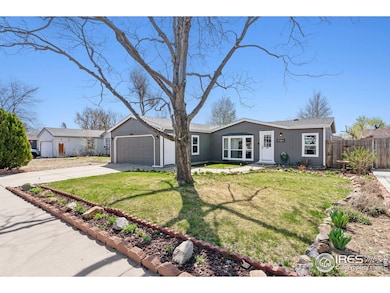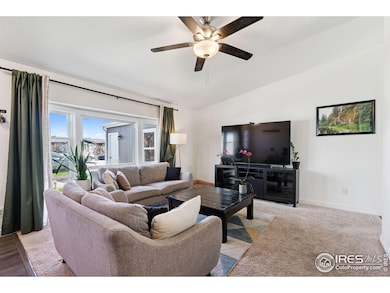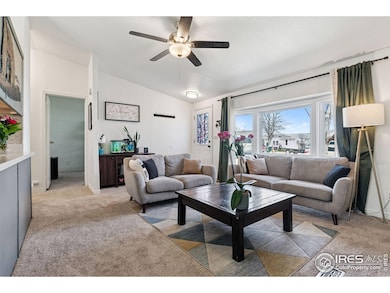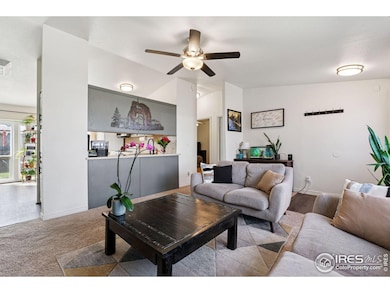Welcome to your new oasis in Fort Lupton, Colorado! This delightful single-family home features 3 spacious bedrooms and 2 well-appointed bathrooms, making it perfect for families or anyone looking for extra space. Located close to Denver, you'll enjoy easy access to all the amenities the city has to offer while still residing in a peaceful, suburban setting. Step inside to find a welcoming interior that showcases a thoughtful layout and abundance of natural light. The home comes equipped with all appliances, making your move-in process effortless and hassle-free. One of the standout features of this property is the privacy fence, offering you a tranquil outdoor space to relax or entertain. The good-sized backyard is perfect for summer gatherings or quiet evenings, providing a serene escape from the hustle and bustle of everyday life. With no HOA fees, you have the freedom to personalize your home to your heart's desire without restrictions. Priced below market, this home presents an incredible opportunity for buyers seeking value in a desirable location. Don't miss out on this fantastic opportunity! Schedule your showing today and make this charming Fort Lupton home your own!

