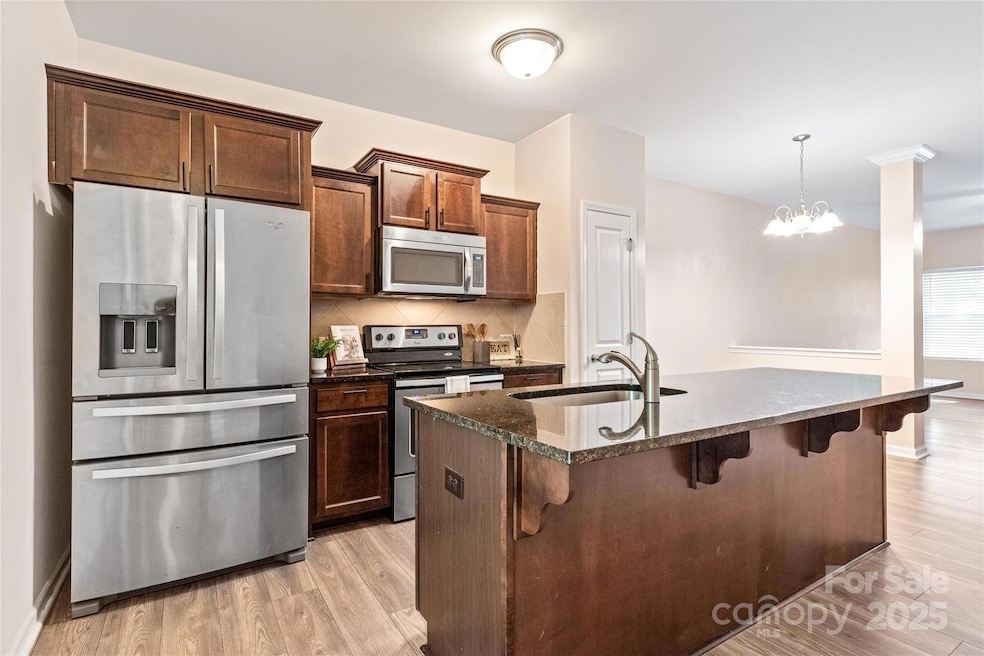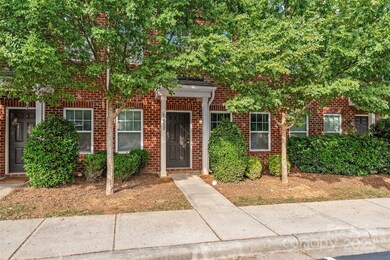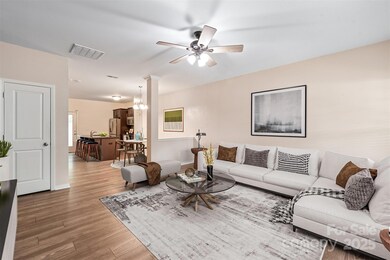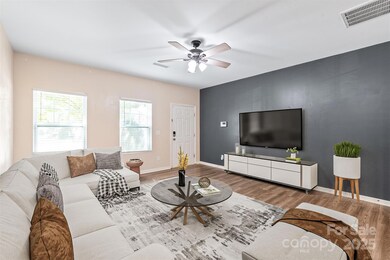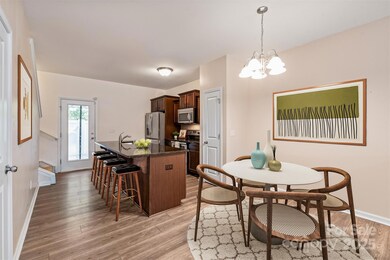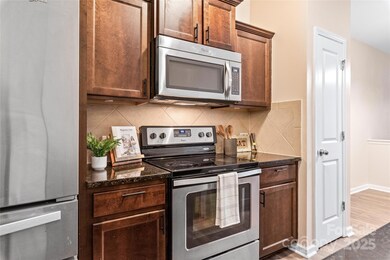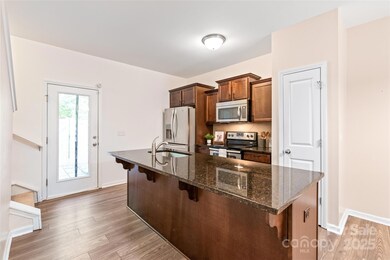
1002 Tj Dr Monroe, NC 28112
Highlights
- Open Floorplan
- Traditional Architecture
- Rear Porch
- Wooded Lot
- Lawn
- Walk-In Closet
About This Home
As of March 2025Home qualifies for up to 2% lender credit, max of $4,500. Experience comfort in this stunning all-brick townhome built in 2016. The open floor plan with 9' ceilings on the main level offers seamless flow between the Living Room, Dining Room, and a beautifully designed kitchen with an oversized island, single bowl sink, granite countertops, and stainless steel appliances, including a Whirlpool refrigerator and built-in microwave. Upstairs, the Owner’s Retreat features updated carpet, vaulted ceilings, a walk-in closet with organizers, and an en-suite with walk-in shower. The second bedroom includes its own private bath with tub/shower combo. Enjoy outdoor living with a fully fenced yard, brick-paved patio, and serene views of private woods. Updates include luxury vinyl plank flooring on the first floor and a stylish powder room with a designer cabinet and lighting. Lush green space nearby and located near schools and shopping. This home is ideal for first-time buyers and investors!
Last Agent to Sell the Property
Allen Tate Charlotte South Brokerage Email: Steven.lorimer@allentate.com License #283084

Co-Listed By
Allen Tate Charlotte South Brokerage Email: Steven.lorimer@allentate.com License #270742
Townhouse Details
Home Type
- Townhome
Year Built
- Built in 2016
Lot Details
- Back Yard Fenced
- Wooded Lot
- Lawn
HOA Fees
- $130 Monthly HOA Fees
Parking
- 2 Assigned Parking Spaces
Home Design
- Traditional Architecture
- Slab Foundation
- Composition Roof
- Four Sided Brick Exterior Elevation
Interior Spaces
- 2-Story Property
- Open Floorplan
- Ceiling Fan
- Insulated Windows
- Vinyl Flooring
- Home Security System
Kitchen
- Electric Oven
- Self-Cleaning Oven
- Electric Range
- Microwave
- Plumbed For Ice Maker
- Dishwasher
- Kitchen Island
- Disposal
Bedrooms and Bathrooms
- 2 Bedrooms
- Split Bedroom Floorplan
- Walk-In Closet
Laundry
- Laundry closet
- Electric Dryer Hookup
Outdoor Features
- Patio
- Rear Porch
Schools
- Walter Bickett Elementary School
- Monroe Middle School
- Monroe High School
Utilities
- Forced Air Heating and Cooling System
- Electric Water Heater
- Cable TV Available
Community Details
- Superior Association Management Association, Phone Number (704) 875-7299
- Southwinds Townhomes Subdivision
- Mandatory home owners association
Listing and Financial Details
- Assessor Parcel Number 09-321-518
Map
Home Values in the Area
Average Home Value in this Area
Property History
| Date | Event | Price | Change | Sq Ft Price |
|---|---|---|---|---|
| 03/14/2025 03/14/25 | Sold | $250,000 | -3.8% | $190 / Sq Ft |
| 02/14/2025 02/14/25 | For Sale | $259,900 | 0.0% | $198 / Sq Ft |
| 02/13/2025 02/13/25 | Pending | -- | -- | -- |
| 01/22/2025 01/22/25 | For Sale | $259,900 | 0.0% | $198 / Sq Ft |
| 01/22/2025 01/22/25 | Off Market | $259,900 | -- | -- |
| 11/22/2024 11/22/24 | Price Changed | $259,900 | -1.9% | $198 / Sq Ft |
| 09/18/2024 09/18/24 | For Sale | $265,000 | -- | $202 / Sq Ft |
Similar Homes in the area
Source: Canopy MLS (Canopy Realtor® Association)
MLS Number: 4181910
- 4605 Austin Rd
- 1008 E Sandy Ridge Rd
- 000 Bruce Thomas Rd
- 3607 Austin Rd
- 1323 Stack Rd
- 4903 Walt Gay Rd
- 1615 Stack Rd
- 5318 Austin Rd
- 5413 Austin Rd Unit 4
- 5405 Austin Rd
- 1407 Clarksville Campground Rd
- 805 Stack Rd
- 4915 Christopher Run Dr
- 2605 Plyler Mill Rd
- 2601 Plyler Mill Rd
- 6611 Plyler Mill Rd
- 0 Stack Rd Unit CAR4153609
- 2730 Medlin Rd
- Lot 3 Oak Dr Unit 3
- 3a Oak Dr Unit 3
