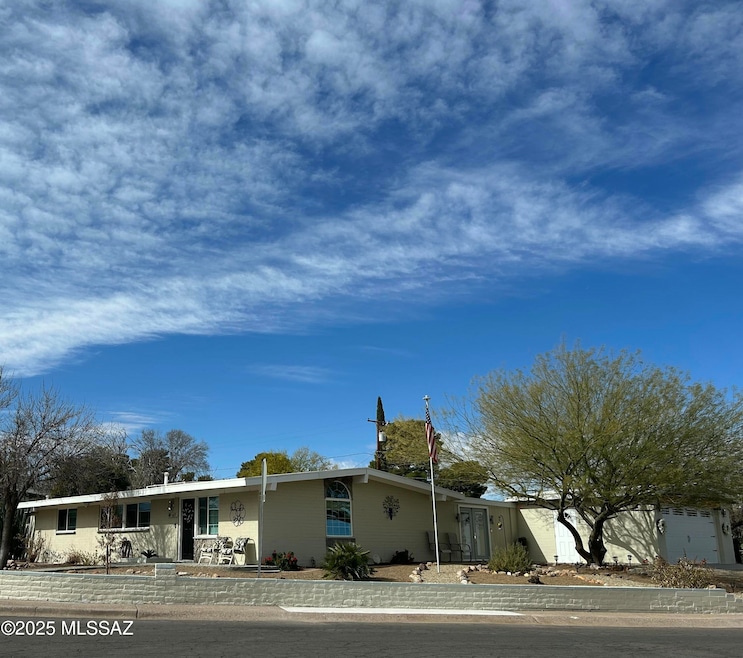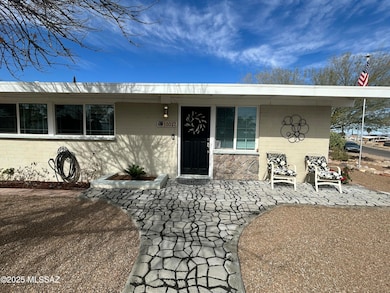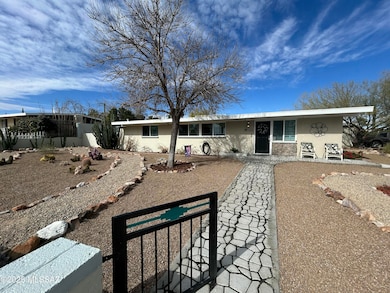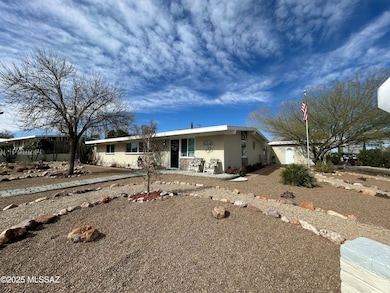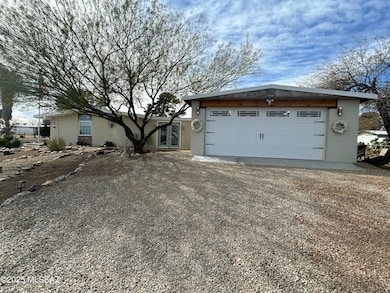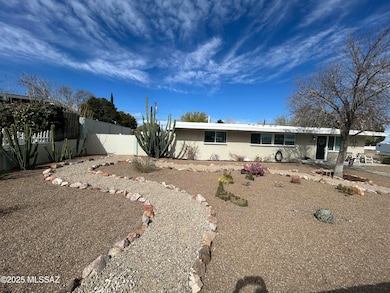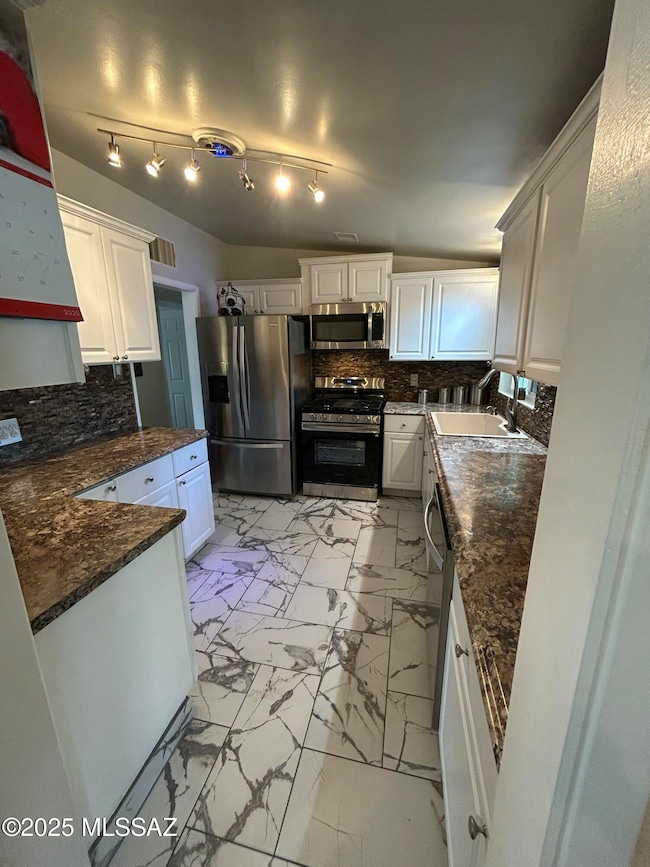
1002 W 3rd Ave San Manuel, AZ 85631
San Manuel NeighborhoodEstimated payment $1,818/month
Highlights
- RV Parking in Community
- Vaulted Ceiling
- Finished Attic
- Mountain View
- Jettted Tub and Separate Shower in Primary Bathroom
- Bonus Room
About This Home
This property is truly unique for the area. Enjoy the modern updates of this 3-bedroom, 2-bath home that boasts 2,168 sq. ft. of living space. The bonus room/office is a versatile space perfect for work, hobbies or spare bedroom. The interior has been thoughtfully renovated featuring a stylish kitchen and luxurious primary bathroom with jetted tub. Lots of storage inside and outside the home. Outside the property stands out with its charming curb appeal and desert native cacti. The rear yard is private with plenty of room for entertaining around the fire pit. Space for RV parking with electric hookup. Attached two-car garage. Views of the Galiuro Mountains from the front. Other items included are stand-up freezer, security cameras, patio furniture, washer and dryer and catio.
Home Details
Home Type
- Single Family
Est. Annual Taxes
- $1,118
Year Built
- Built in 1971
Lot Details
- 0.33 Acre Lot
- Property fronts an alley
- Southeast Facing Home
- Masonry wall
- Block Wall Fence
- Chain Link Fence
- Drip System Landscaping
- Native Plants
- Shrub
- Corner Lot
- Landscaped with Trees
- Garden
- Property is zoned San Manuel - CALL
Home Design
- Wood Frame Construction
- Built-Up Roof
Interior Spaces
- 2,168 Sq Ft Home
- Property has 1 Level
- Vaulted Ceiling
- Ceiling Fan
- Skylights
- Double Pane Windows
- Low Emissivity Windows
- Family Room
- Living Room
- Dining Area
- Bonus Room
- Storage Room
- Mountain Views
- Finished Attic
Kitchen
- Gas Oven
- Gas Range
- Warming Drawer
- Microwave
- ENERGY STAR Qualified Freezer
- ENERGY STAR Qualified Refrigerator
- ENERGY STAR Qualified Dishwasher
- Stainless Steel Appliances
- ENERGY STAR Cooktop
- Formica Countertops
- Disposal
Flooring
- Carpet
- Laminate
- Pavers
- Ceramic Tile
- Vinyl
Bedrooms and Bathrooms
- 3 Bedrooms
- Walk-In Closet
- 2 Full Bathrooms
- Dual Vanity Sinks in Primary Bathroom
- Jettted Tub and Separate Shower in Primary Bathroom
- Bathtub with Shower
- Exhaust Fan In Bathroom
Laundry
- Laundry Room
- ENERGY STAR Qualified Dryer
- ENERGY STAR Qualified Washer
Home Security
- Home Security System
- Carbon Monoxide Detectors
- Fire and Smoke Detector
Parking
- 2 Car Garage
- Garage Door Opener
- Gravel Driveway
Accessible Home Design
- Doors with lever handles
- No Interior Steps
Outdoor Features
- Patio
- Water Fountains
- Separate Outdoor Workshop
- Outdoor Grill
Schools
- Mammoth-San Manuel Schools Elementary And Middle School
- Mammoth-San Manuel Schools High School
Utilities
- Two cooling system units
- Cooling System Powered By Gas
- Window Unit Cooling System
- Forced Air Heating System
- Baseboard Heating
- Heating System Uses Natural Gas
- ENERGY STAR Qualified Water Heater
- Natural Gas Water Heater
- High Speed Internet
Community Details
Overview
- San Manuel Townsite Subdivision
- RV Parking in Community
Recreation
- Tennis Courts
- Community Basketball Court
Map
Home Values in the Area
Average Home Value in this Area
Tax History
| Year | Tax Paid | Tax Assessment Tax Assessment Total Assessment is a certain percentage of the fair market value that is determined by local assessors to be the total taxable value of land and additions on the property. | Land | Improvement |
|---|---|---|---|---|
| 2025 | $1,137 | $15,619 | -- | -- |
| 2024 | $1,046 | $14,563 | -- | -- |
| 2023 | $1,118 | $10,365 | $2,430 | $7,935 |
| 2022 | $1,046 | $8,313 | $2,430 | $5,883 |
| 2021 | $1,030 | $8,107 | $0 | $0 |
| 2020 | $995 | $7,993 | $0 | $0 |
| 2019 | $956 | $6,923 | $0 | $0 |
| 2018 | $922 | $5,758 | $0 | $0 |
| 2017 | $903 | $5,319 | $0 | $0 |
| 2016 | $858 | $5,209 | $1,400 | $3,809 |
| 2014 | $923 | $6,686 | $1,000 | $5,686 |
Property History
| Date | Event | Price | Change | Sq Ft Price |
|---|---|---|---|---|
| 02/17/2025 02/17/25 | For Sale | $309,000 | -- | $143 / Sq Ft |
Deed History
| Date | Type | Sale Price | Title Company |
|---|---|---|---|
| Special Warranty Deed | $81,000 | -- | |
| Trustee Deed | $91,710 | -- | |
| Warranty Deed | $80,000 | First American Title |
Mortgage History
| Date | Status | Loan Amount | Loan Type |
|---|---|---|---|
| Open | $100,000 | Credit Line Revolving | |
| Closed | $88,000 | New Conventional | |
| Closed | $93,085 | New Conventional | |
| Closed | $101,500 | Unknown | |
| Closed | $81,000 | New Conventional | |
| Previous Owner | $80,000 | Seller Take Back |
Similar Homes in San Manuel, AZ
Source: MLS of Southern Arizona
MLS Number: 22504871
APN: 307-08-443
