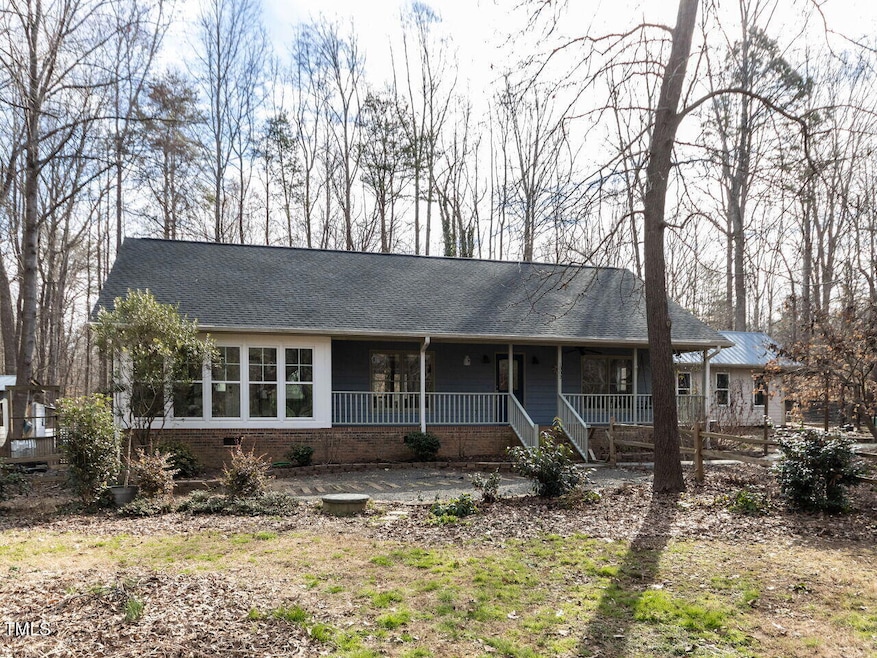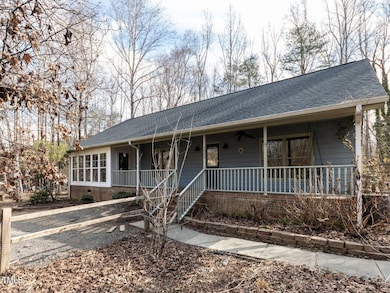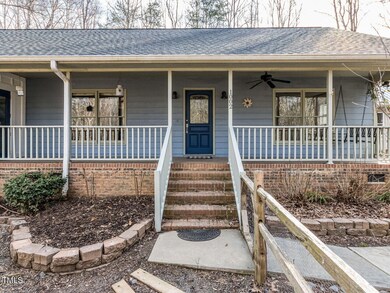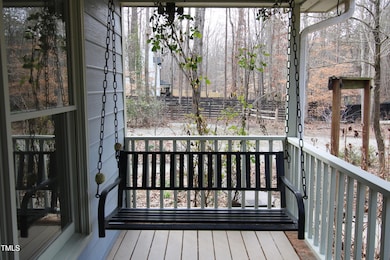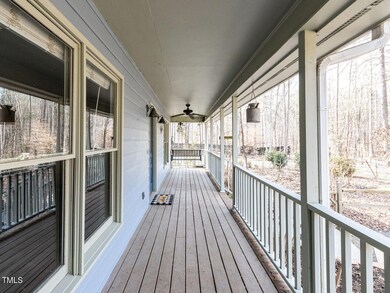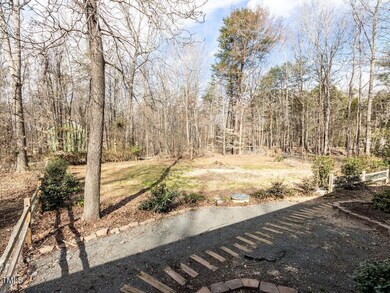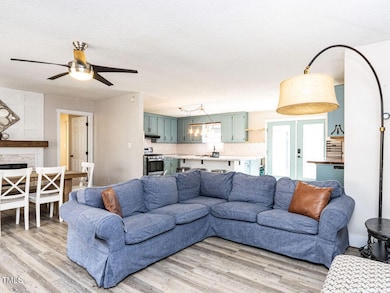
1002 Walker Field Dr Rougemont, NC 27572
Little River NeighborhoodHighlights
- Guest House
- Farm
- Beamed Ceilings
- Greenhouse
- No HOA
- Fenced Yard
About This Home
As of April 2025Charming Updated Home on a Mini Farm Just North of Durham on Over an Acre.
Hard to Find One Level Living with Split Bedroom Design. Large Owner's Suite with Dual Vanity Sinks, Walk in Closet and Bathroom with Walk in Dual Shower Head , Tiled Shower. Two bedrooms, full bathroom with room for laundry on the other side of this home. Two fireplaces, Unfinished sunroom to enjoy and Wide Front Porch to enjoy the country quiet and a delightful beverage.
Luxury Vinyl Plank Flooring throughout home.
New Roof 2025
Spacious and Open Kitchen with Large Central Island, Copper Farm Sink, Numerous Cabinets, Gas Range, Pantry, Custom Rehabilitated Wall of Cabinets that anyone would be lucky to have for storage and more. There is even a space for pet bowls including a water faucet.
Glass doors lead you to an amazing backyard complete with oversized deck with overhead pergola, fish pond, greenhouse, shed, separate guest building with heat/air and plenty of room for an in law suite or frequent guests. There is another building that is currently being used as storage but could be converted to a bathroom for your guest building or a separate work from home office. Separate deck for your guests too.
Continuing outside you will find a spacious brick patio, fenced yard, space for gardening (see documents for a list of trees, flowers and plants), areas for chickens, goats, rabbits, pigs or whatever creatures you would like to nurture.
Come see this unique homestead in the beautiful countryside in Rougemont. You won't be disappointed.
Home Details
Home Type
- Single Family
Est. Annual Taxes
- $2,081
Year Built
- Built in 1996 | Remodeled
Lot Details
- 1.13 Acre Lot
- Property fronts a private road
- Kennel or Dog Run
- Poultry Coop
- Fenced Yard
- Fenced
- Native Plants
- Cleared Lot
- Landscaped with Trees
- Garden
Home Design
- Raised Foundation
- Shingle Roof
Interior Spaces
- 1,526 Sq Ft Home
- 1-Story Property
- Beamed Ceilings
- Fireplace
- Family Room
- Luxury Vinyl Tile Flooring
- Laundry in Bathroom
Kitchen
- Eat-In Kitchen
- Gas Range
- Dishwasher
- Kitchen Island
Bedrooms and Bathrooms
- 3 Bedrooms
- In-Law or Guest Suite
- 2 Full Bathrooms
Parking
- 4 Parking Spaces
- 4 Open Parking Spaces
Outdoor Features
- Courtyard
- Patio
- Fire Pit
- Greenhouse
- Pergola
- Outdoor Storage
- Rain Barrels or Cisterns
- Front Porch
Additional Homes
- Guest House
Schools
- Pathways Elementary School
- A L Stanback Middle School
- Orange High School
Farming
- Farm
- Agricultural
Utilities
- Forced Air Heating and Cooling System
- Well
- Septic Tank
Community Details
- No Home Owners Association
- Little River Subdivision
Listing and Financial Details
- Assessor Parcel Number 9898-83-2102
Map
Home Values in the Area
Average Home Value in this Area
Property History
| Date | Event | Price | Change | Sq Ft Price |
|---|---|---|---|---|
| 04/08/2025 04/08/25 | Sold | $385,000 | 0.0% | $252 / Sq Ft |
| 03/08/2025 03/08/25 | Pending | -- | -- | -- |
| 02/27/2025 02/27/25 | For Sale | $385,000 | +72.6% | $252 / Sq Ft |
| 03/29/2019 03/29/19 | Sold | $223,000 | 0.0% | $172 / Sq Ft |
| 02/25/2019 02/25/19 | Pending | -- | -- | -- |
| 01/27/2019 01/27/19 | For Sale | $222,900 | -- | $171 / Sq Ft |
Tax History
| Year | Tax Paid | Tax Assessment Tax Assessment Total Assessment is a certain percentage of the fair market value that is determined by local assessors to be the total taxable value of land and additions on the property. | Land | Improvement |
|---|---|---|---|---|
| 2024 | $2,219 | $222,100 | $36,100 | $186,000 |
| 2023 | $2,161 | $222,100 | $36,100 | $186,000 |
| 2022 | $2,130 | $222,100 | $36,100 | $186,000 |
| 2021 | $2,102 | $222,100 | $36,100 | $186,000 |
| 2020 | $1,981 | $198,400 | $33,800 | $164,600 |
| 2018 | $1,828 | $186,500 | $31,800 | $154,700 |
| 2017 | $1,586 | $186,500 | $31,800 | $154,700 |
| 2016 | $1,586 | $160,982 | $24,198 | $136,784 |
| 2015 | $1,586 | $160,982 | $24,198 | $136,784 |
| 2014 | $1,566 | $160,982 | $24,198 | $136,784 |
Mortgage History
| Date | Status | Loan Amount | Loan Type |
|---|---|---|---|
| Open | $259,000 | Construction | |
| Previous Owner | $213,660 | New Conventional | |
| Previous Owner | $211,850 | New Conventional | |
| Previous Owner | $176,795 | FHA | |
| Previous Owner | $215,300 | Unknown | |
| Previous Owner | $150,000 | Fannie Mae Freddie Mac | |
| Previous Owner | $114,000 | Unknown | |
| Previous Owner | $10,650 | Credit Line Revolving |
Deed History
| Date | Type | Sale Price | Title Company |
|---|---|---|---|
| Deed | -- | None Listed On Document | |
| Warranty Deed | $223,000 | None Available | |
| Warranty Deed | $183,000 | None Available | |
| Interfamily Deed Transfer | -- | None Available | |
| Warranty Deed | $150,000 | -- |
Similar Homes in Rougemont, NC
Source: Doorify MLS
MLS Number: 10078918
APN: 9898832102
- 5570 Normans Rd
- 9301 N Carolina 157
- 107 Crescent Hill Ln
- Lot 8 Circle L Trail
- 1124 Westridge Rd
- 4811 New Sharon Church Rd
- 0 Apple Orchard Ln
- 7427 Guess Rd
- 7415 Guess Rd
- 7421 Guess Rd
- 7433 Guess Rd
- Lot 25 Wild Azalea Place
- 8407 Millers Bend
- 5906 Lillian Dr
- 9115 N Carolina 157
- 2917 Ericka Dr
- 13.96 Acre Bunny Rd
- 2723 New Sharon Church Rd
- 7610 Buckhorn Rd
- 0 Theresa Ln Unit 10075108
