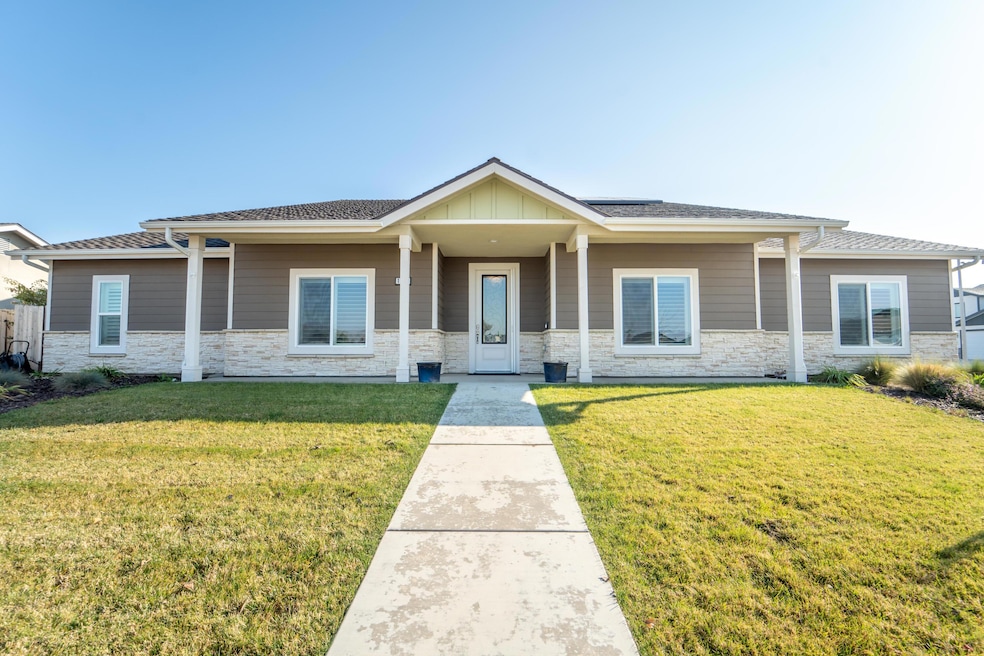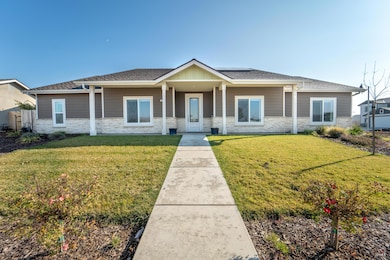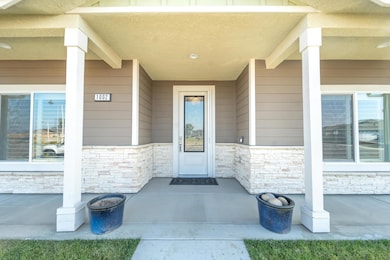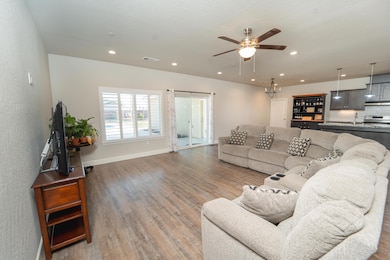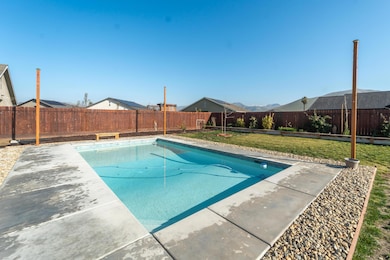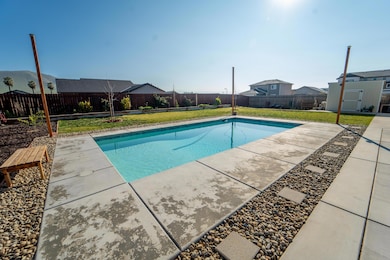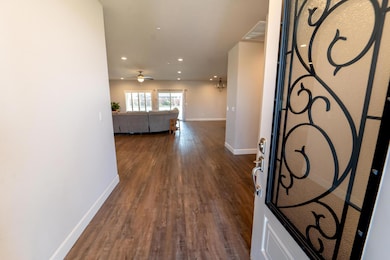
1002 Walnut St Woodlake, CA 93286
Woodlake NeighborhoodEstimated payment $3,829/month
Highlights
- New Construction
- Mountain View
- High Ceiling
- In Ground Pool
- Corner Lot
- Granite Countertops
About This Home
Built in 2022 by renowned semi-custom builder Yanez Homes, this stunning property exudes luxury in every detail. Sitting on a huge lot. With 5 spacious rooms and big closets.
The open and inviting living and dining areas seamlessly flow into the gourmet chef's kitchen, creating the perfect space for gathering with family and friends. Step outside to a resort-like backyard, complete with an amazing pool, plenty of space for entertainment, and breathtaking views of the Sierra Foothills—your gateway to the Sequoias. With nearly $85,000 in upgrades and landscaping, this home offers a true resort-style living experience.
Located in the charming and ever-growing town of Woodlake, known for its small-town charm and continuous expansion, this home combines modern living with the serenity of nature. The spacious 3-car garage provides ample room for parking and hobbies, while a new play park located directly across the street adds convenience and fun. Enjoy the benefits of PAID SOLAR, making your energy bills a breeze. Don't miss this rare opportunity to own a luxurious slice of paradise in one of Tulare County's hidden gems!-
Home Details
Home Type
- Single Family
Est. Annual Taxes
- $5,821
Year Built
- Built in 2022 | New Construction
Lot Details
- 0.32 Acre Lot
- Landscaped
- Corner Lot
- Back and Side Yard Sprinklers
- Garden
- Back Yard
Parking
- 4 Car Garage
- Side Facing Garage
Home Design
- Slab Foundation
- Asphalt Roof
- Concrete Siding
- Concrete Perimeter Foundation
- Block And Beam Construction
- Stucco
Interior Spaces
- 2,740 Sq Ft Home
- 1-Story Property
- High Ceiling
- Ceiling Fan
- Recessed Lighting
- Family Room Off Kitchen
- Laminate Flooring
- Mountain Views
Kitchen
- Gas Range
- Range Hood
- Microwave
- Kitchen Island
- Granite Countertops
Bedrooms and Bathrooms
- 5 Bedrooms
Laundry
- Laundry Room
- 220 Volts In Laundry
Outdoor Features
- In Ground Pool
- Covered patio or porch
Utilities
- Central Heating and Cooling System
- Propane
- Satellite Dish
- Cable TV Available
Community Details
- No Home Owners Association
Listing and Financial Details
- Assessor Parcel Number 057130039000
Map
Home Values in the Area
Average Home Value in this Area
Tax History
| Year | Tax Paid | Tax Assessment Tax Assessment Total Assessment is a certain percentage of the fair market value that is determined by local assessors to be the total taxable value of land and additions on the property. | Land | Improvement |
|---|---|---|---|---|
| 2024 | $5,821 | $517,140 | $102,000 | $415,140 |
| 2023 | $5,571 | $507,000 | $100,000 | $407,000 |
| 2022 | $134 | $12,942 | $12,942 | $0 |
| 2021 | $134 | -- | -- | -- |
Property History
| Date | Event | Price | Change | Sq Ft Price |
|---|---|---|---|---|
| 04/11/2025 04/11/25 | Price Changed | $599,000 | -1.6% | $219 / Sq Ft |
| 03/17/2025 03/17/25 | Price Changed | $609,000 | -1.6% | $222 / Sq Ft |
| 02/23/2025 02/23/25 | Price Changed | $619,000 | -1.6% | $226 / Sq Ft |
| 01/11/2025 01/11/25 | For Sale | $629,000 | -- | $230 / Sq Ft |
Deed History
| Date | Type | Sale Price | Title Company |
|---|---|---|---|
| Grant Deed | $507,500 | Old Republic Title |
Mortgage History
| Date | Status | Loan Amount | Loan Type |
|---|---|---|---|
| Open | $495,454 | New Conventional |
Similar Homes in Woodlake, CA
Source: Tulare County MLS
MLS Number: 232952
APN: 057-130-039-000
- 1029 N Cypress St
- 1038 N Acacia St
- 1034 N Acacia St
- 1010 N Acacia St
- 1026 N Acacia St
- 1013 N Acacia St
- 1017 N Acacia St
- 1054 N Acacia St
- 401 W Tejon
- 917 N Cypress St
- 409 W Tejon Ave
- 413 W Tejon Ave
- 1026 N Walnut St
- 509 E Wutchumna Ave
- 278 N Palm St
- 322 N Lemona St
- 582 W Mountain View Ave
- 603 E Wutchumna Ave
- 19743 Avenue 344
- 176 Manzanillo St
