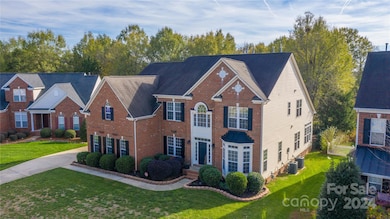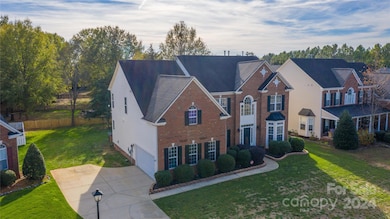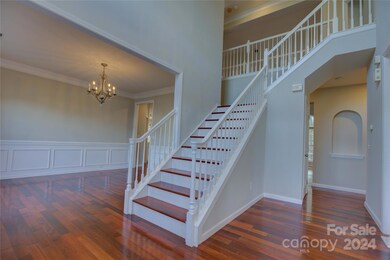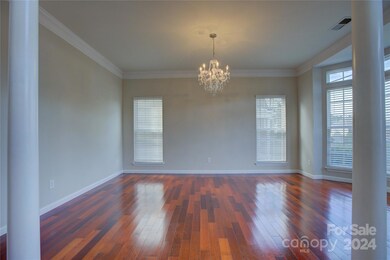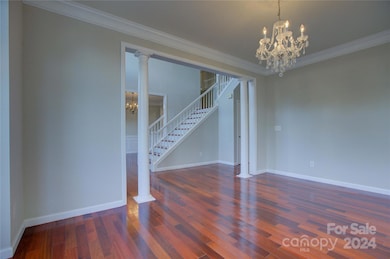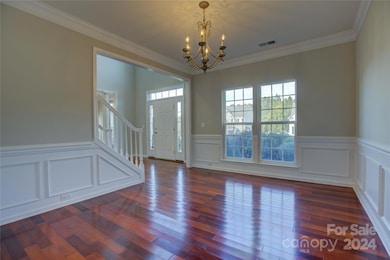
1002 Whaley View Place Indian Trail, NC 28079
Highlights
- Clubhouse
- Deck
- Wood Flooring
- Sun Valley Elementary School Rated A-
- Pond
- Community Pool
About This Home
As of February 2025Looking for elegance and extra space? You have found THE ONE! This beautiful 3,800+ sq ft home is located in the sought-after neighborhood of Brandon Oaks. The foyer leads to an open-concept floor plan, including formal dining room, family room w/ gas fireplace, dining and kitchen area w/ all-stainless appliances including gourmet island accompanied by quartz countertops and large pantry w/ built-in shelves. Main floor features a flex room with a full bath next to it that can serve many functions. Also, on main you can enjoy the sunroom or morning room can be ideally used for a home office. 2nd floor showcases a double-door primary suite with private bath and huge his and hers walk in closets w/built-in closet system. Three additional bedrooms, full bath providing plenty of extra-living space. Abundance of natural light throughout. This home checks all the boxes perfectly outfitted for family entertaining and gatherings. Side-entry two-car garage with oversized driveway & 20x12 deck.
Last Agent to Sell the Property
JRBG Realty LLC Brokerage Email: jrbgrealtyllc@gmail.com License #260849
Home Details
Home Type
- Single Family
Est. Annual Taxes
- $3,287
Year Built
- Built in 2006
Lot Details
- Cul-De-Sac
- Property is zoned AQ0
Parking
- 2 Car Attached Garage
- Garage Door Opener
- Driveway
Home Design
- Brick Exterior Construction
- Vinyl Siding
Interior Spaces
- 2-Story Property
- Ceiling Fan
- Insulated Windows
- Great Room with Fireplace
- Crawl Space
- Home Security System
Kitchen
- Double Oven
- Electric Cooktop
- Microwave
- Dishwasher
- Disposal
Flooring
- Wood
- Laminate
- Tile
- Vinyl
Bedrooms and Bathrooms
- 4 Bedrooms
- 3 Full Bathrooms
Outdoor Features
- Pond
- Deck
Schools
- Sun Valley Elementary And Middle School
- Sun Valley High School
Utilities
- Multiple cooling system units
- Forced Air Heating and Cooling System
- Vented Exhaust Fan
- Heating System Uses Natural Gas
Listing and Financial Details
- Assessor Parcel Number 07-090-712
Community Details
Overview
- Brandon Oaks Subdivision
- Mandatory Home Owners Association
Amenities
- Clubhouse
Recreation
- Tennis Courts
- Recreation Facilities
- Community Playground
- Community Pool
- Trails
Map
Home Values in the Area
Average Home Value in this Area
Property History
| Date | Event | Price | Change | Sq Ft Price |
|---|---|---|---|---|
| 02/03/2025 02/03/25 | Sold | $629,000 | -0.1% | $165 / Sq Ft |
| 12/14/2024 12/14/24 | Pending | -- | -- | -- |
| 11/21/2024 11/21/24 | For Sale | $629,900 | 0.0% | $165 / Sq Ft |
| 12/09/2014 12/09/14 | Rented | $2,000 | -12.9% | -- |
| 11/09/2014 11/09/14 | Under Contract | -- | -- | -- |
| 08/05/2014 08/05/14 | For Rent | $2,295 | +9.3% | -- |
| 08/27/2013 08/27/13 | Rented | $2,100 | -8.5% | -- |
| 07/28/2013 07/28/13 | Under Contract | -- | -- | -- |
| 07/20/2013 07/20/13 | For Rent | $2,295 | -- | -- |
Tax History
| Year | Tax Paid | Tax Assessment Tax Assessment Total Assessment is a certain percentage of the fair market value that is determined by local assessors to be the total taxable value of land and additions on the property. | Land | Improvement |
|---|---|---|---|---|
| 2024 | $3,287 | $386,500 | $62,000 | $324,500 |
| 2023 | $3,243 | $386,500 | $62,000 | $324,500 |
| 2022 | $3,173 | $386,500 | $62,000 | $324,500 |
| 2021 | $3,170 | $386,500 | $62,000 | $324,500 |
| 2020 | $2,178 | $277,800 | $45,000 | $232,800 |
| 2019 | $2,697 | $277,800 | $45,000 | $232,800 |
| 2018 | $2,130 | $277,800 | $45,000 | $232,800 |
| 2017 | $2,837 | $277,800 | $45,000 | $232,800 |
| 2016 | $2,216 | $277,800 | $45,000 | $232,800 |
| 2015 | $2,244 | $277,800 | $45,000 | $232,800 |
| 2014 | $2,378 | $347,860 | $47,000 | $300,860 |
Mortgage History
| Date | Status | Loan Amount | Loan Type |
|---|---|---|---|
| Open | $479,000 | New Conventional | |
| Closed | $479,000 | New Conventional | |
| Previous Owner | $76,184 | Stand Alone Second | |
| Previous Owner | $304,736 | Unknown |
Deed History
| Date | Type | Sale Price | Title Company |
|---|---|---|---|
| Warranty Deed | $629,000 | Morehead Title | |
| Warranty Deed | $629,000 | Morehead Title | |
| Deed | $381,000 | None Available |
Similar Homes in the area
Source: Canopy MLS (Canopy Realtor® Association)
MLS Number: 4202503
APN: 07-090-712
- 1016 Council Fire Cir
- 303 Grove Gate Ln
- 1114 Oak Alley Dr
- 2003 Dataw Ln
- 608 Picketts Cir
- 2122 Shumard Cir
- 423 Wescott St Unit 73
- 2020 Holly Villa Cir
- 2006 Holly Villa Cir
- 5303 Rogers Rd
- 5311 Courtfield Dr
- 2017 Bridleside Dr
- 3106 Wesley Chapel Stouts Rd
- 4016 Holly Villa Cir
- 5110 Darby Dr
- 2009 Whippoorwill Ln
- 4076 Holly Villa Cir
- 3002 Fair Meadows Dr
- 1004 Canopy Dr
- 2010 Hollyhedge Ln

