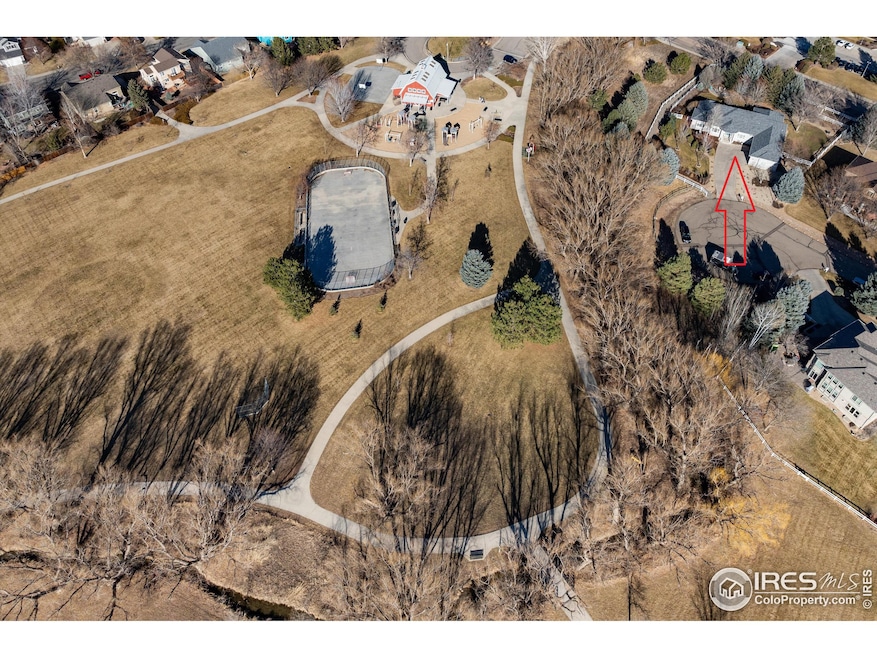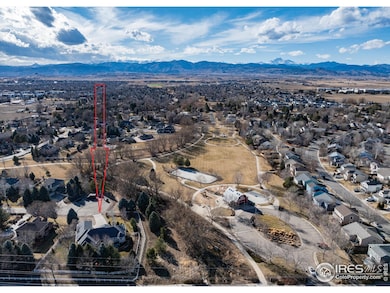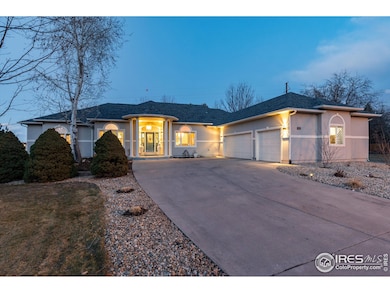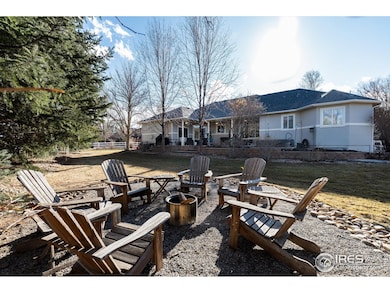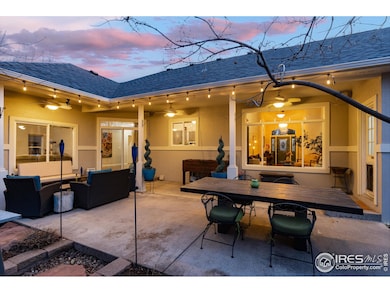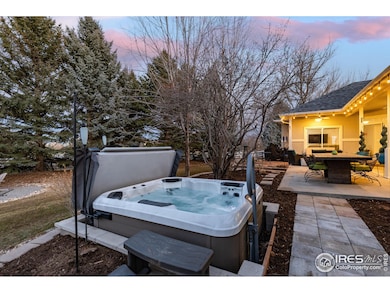
1002 Willow Ct Longmont, CO 80503
Schlagel NeighborhoodEstimated payment $6,900/month
Highlights
- Spa
- 0.54 Acre Lot
- Mountain View
- Niwot High School Rated A
- Open Floorplan
- 2-minute walk to Willow Farm Park
About This Home
Location, Location, Location! Lovely CUSTOM ranch on lush 1/2 an acre abutting Dry Creek and the charming Willow Farm Park in prestigious Willow Creek Estates! Treat yourself to everything to enjoy about SW Longmont while not compromising on home quality! MILES of trails right out your door! Dining, groceries, medical, all less than a 5 minute drive! This stately home sits at the end of a roomy cul-de-sac for exceptional privacy. The outdoor entertaining space is wrapped in coziness by the towering spruce trees, providing privacy to enjoy the newer hot tub, fire pit or take a nap under the trees. The low maintenance STUCCO home has SOLID OAK floors on 1st floor, LARGE OFFICE, plantation shutters, stunning custom circular coffered ceiling in dining room, NEWER roof, QUARTZ kitchen, built-in oven w/microwave, cooktop island, stunning new LUXURY primary bath with DEEP soaking tub, dual sinks, and spacious RAIN shower, the basement has luxury vinyl flooring and NEW carpet! Large unfinished storage room in the basement (see floorplan). The home is fabulous! Not in the flood zone.
Home Details
Home Type
- Single Family
Est. Annual Taxes
- $5,897
Year Built
- Built in 1997
Lot Details
- 0.54 Acre Lot
- Cul-De-Sac
- West Facing Home
- Fenced
- Level Lot
- Sprinkler System
- Wooded Lot
HOA Fees
- $46 Monthly HOA Fees
Parking
- 3 Car Attached Garage
- Garage Door Opener
Home Design
- Contemporary Architecture
- Composition Roof
- Stucco
- Radon Test Available
Interior Spaces
- 4,526 Sq Ft Home
- 1-Story Property
- Open Floorplan
- Cathedral Ceiling
- Gas Fireplace
- Double Pane Windows
- Family Room
- Dining Room
- Home Office
- Wood Flooring
- Mountain Views
Kitchen
- Gas Oven or Range
- Down Draft Cooktop
- Microwave
- Dishwasher
- Kitchen Island
Bedrooms and Bathrooms
- 4 Bedrooms
- Walk-In Closet
- Jack-and-Jill Bathroom
- Primary bathroom on main floor
- Walk-in Shower
Laundry
- Laundry on main level
- Dryer
- Washer
- Sink Near Laundry
Basement
- Basement Fills Entire Space Under The House
- Sump Pump
Outdoor Features
- Spa
- Access to stream, creek or river
- Stream or River on Lot
- Patio
Location
- Property is near a park
Schools
- Indian Peaks Elementary School
- Sunset Middle School
- Niwot High School
Utilities
- Forced Air Heating and Cooling System
- High Speed Internet
Listing and Financial Details
- Assessor Parcel Number R0123518
Community Details
Overview
- Association fees include common amenities
- Willow Creek Estates Subdivision
Recreation
- Hiking Trails
Map
Home Values in the Area
Average Home Value in this Area
Tax History
| Year | Tax Paid | Tax Assessment Tax Assessment Total Assessment is a certain percentage of the fair market value that is determined by local assessors to be the total taxable value of land and additions on the property. | Land | Improvement |
|---|---|---|---|---|
| 2024 | $5,897 | $62,504 | $17,714 | $44,790 |
| 2023 | $5,897 | $62,504 | $21,400 | $44,790 |
| 2022 | $4,895 | $49,463 | $18,522 | $30,941 |
| 2021 | $4,958 | $50,887 | $19,055 | $31,832 |
| 2020 | $5,181 | $53,332 | $20,306 | $33,026 |
| 2019 | $5,099 | $53,332 | $20,306 | $33,026 |
| 2018 | $4,964 | $52,258 | $16,344 | $35,914 |
| 2017 | $4,896 | $57,773 | $18,069 | $39,704 |
| 2016 | $4,197 | $43,908 | $19,741 | $24,167 |
| 2015 | $3,999 | $42,817 | $10,109 | $32,708 |
| 2014 | $3,999 | $42,817 | $10,109 | $32,708 |
Property History
| Date | Event | Price | Change | Sq Ft Price |
|---|---|---|---|---|
| 04/16/2025 04/16/25 | Price Changed | $1,140,000 | -5.0% | $252 / Sq Ft |
| 03/01/2025 03/01/25 | For Sale | $1,200,000 | +108.7% | $265 / Sq Ft |
| 01/28/2019 01/28/19 | Off Market | $575,000 | -- | -- |
| 04/05/2016 04/05/16 | Sold | $575,000 | -11.5% | $127 / Sq Ft |
| 03/06/2016 03/06/16 | Pending | -- | -- | -- |
| 02/26/2016 02/26/16 | For Sale | $650,000 | -- | $144 / Sq Ft |
Deed History
| Date | Type | Sale Price | Title Company |
|---|---|---|---|
| Personal Reps Deed | $575,000 | None Available | |
| Warranty Deed | $358,500 | -- | |
| Warranty Deed | $87,900 | -- |
Mortgage History
| Date | Status | Loan Amount | Loan Type |
|---|---|---|---|
| Open | $528,851 | Balloon | |
| Closed | $388,900 | New Conventional | |
| Closed | $282,000 | New Conventional | |
| Previous Owner | $840,000 | Reverse Mortgage Home Equity Conversion Mortgage | |
| Previous Owner | $135,000 | Unknown | |
| Previous Owner | $263,000 | Unknown | |
| Previous Owner | $245,000 | Unknown | |
| Previous Owner | $75,000 | Credit Line Revolving | |
| Previous Owner | $218,500 | No Value Available | |
| Previous Owner | $200,000 | Unknown | |
| Previous Owner | $57,985 | Unknown |
Similar Homes in Longmont, CO
Source: IRES MLS
MLS Number: 1027187
APN: 1315083-15-006
- 1014 Willow Ct
- 701 Nelson Park Cir
- 9539 N 89th St
- 608 Bluegrass Dr
- 655 Stonebridge Dr
- 1320 Indian Paintbrush Ln
- 635 Stonebridge Dr
- 740 Boxwood Ln
- 784 Stonebridge Dr
- 3648 Oakwood Dr
- 3469 Larkspur Dr
- 2848 S Flat Cir
- 2869 Bear Springs Cir
- 2869 Bear Springs Cir
- 2869 Bear Springs Cir
- 2869 Bear Springs Cir
- 2869 Bear Springs Cir
- 2869 Bear Springs Cir
- 2869 Bear Springs Cir
- 2869 Bear Springs Cir
