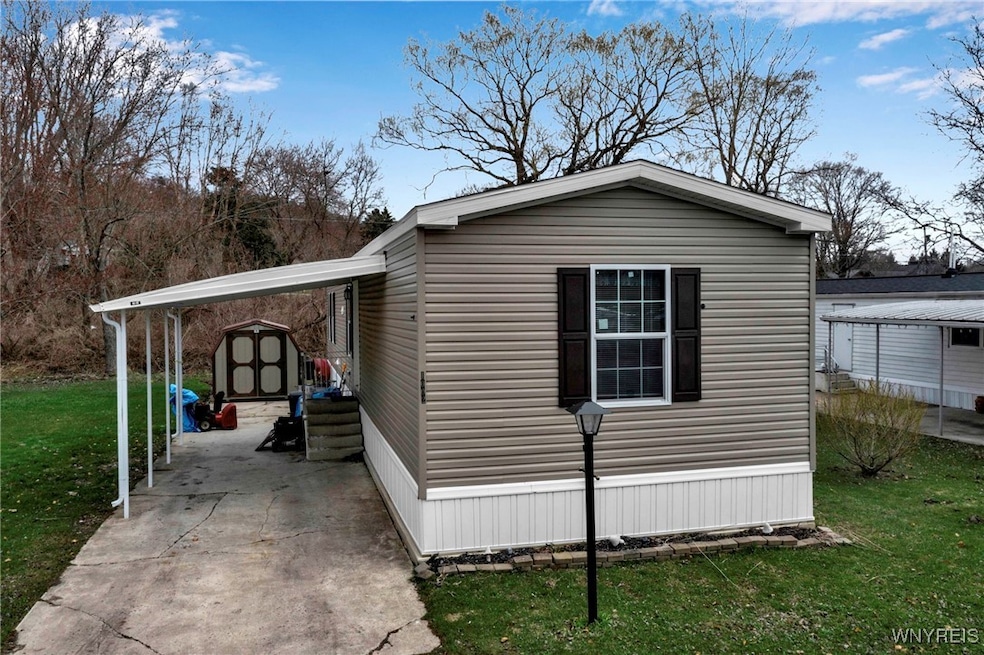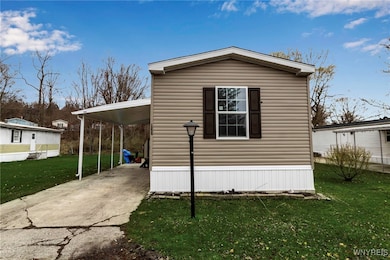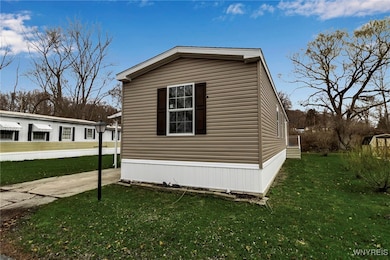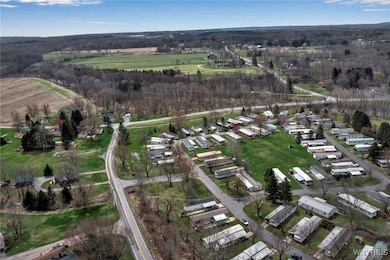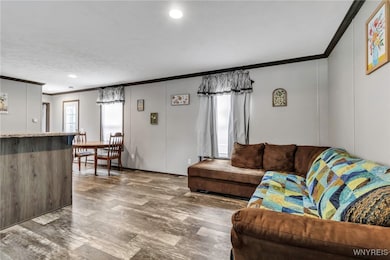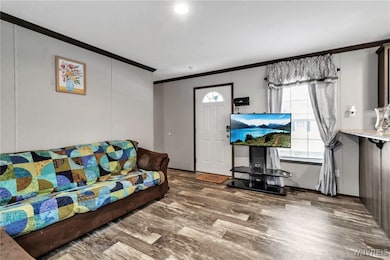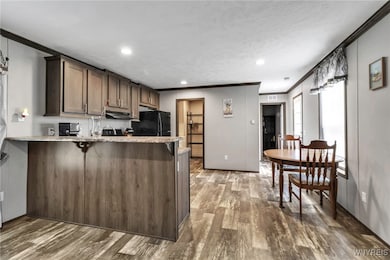1002 Wish Cir East Aurora, NY 14052
Estimated payment $587/month
Highlights
- Primary Bedroom Suite
- Eat-In Kitchen
- Forced Air Heating and Cooling System
- Main Floor Bedroom
- Laundry Room
- Mobile Home
About This Home
MUST SEE!!! STUNNING & vinyl-clad, expanded single-wide in Marilla that is MOVE-IN READY and loaded with tasteful features throughout! Constructed in 2023, this beautifully appointed Hudson Model offers 3 bedrooms, 2 full baths, and a bright, open layout ideal for modern living all located in the highly regarded Iroquois School District. Step inside to an attractive, open-concept eat-in kitchen with a breakfast bar, recessed lighting, and sleek black appliances flowing seamlessly into the spacious living area. With deluxe crown molding, luxury vinyl plank flooring throughout and ample room to gather, this home offers both function and aesthetic appeal. The primary suite is privately tucked away in the rear with a full bath and walk-in closet and two generously sized bedrooms and an additional full bath at the front offer flexibility and comfort. Enjoy a sizeable carport, concrete pad driveway with gravel extension, and side entry for ease of access. Located steps from Buffalo Creek, just 6 minutes from Bowan Park and the Village of East Aurora, this charming home rests in a desirable community where water, refuse, and road/driveway entry snow removal are included. Meticulously maintained and VERY clean, enjoy resting on a PEACEFUL street with low lot rent, great schools & very close to ALL conveniences! Showings begin Wednesday, 4/16.
Listing Agent
Listing by Keller Williams Realty WNY Brokerage Phone: 716-697-3280 License #10301210944 Listed on: 04/14/2025

Co-Listing Agent
Listing by Keller Williams Realty WNY Brokerage Phone: 716-697-3280 License #10401358791
Property Details
Home Type
- Mobile/Manufactured
Year Built
- Built in 2023
Lot Details
- 436 Sq Ft Lot
- Property fronts a private road
- Irregular Lot
- Land Lease of $647
Home Design
- Vinyl Siding
Interior Spaces
- 990 Sq Ft Home
- 1-Story Property
- Vinyl Flooring
- Crawl Space
Kitchen
- Eat-In Kitchen
- Breakfast Bar
- Gas Oven
- Gas Range
- Dishwasher
Bedrooms and Bathrooms
- 3 Main Level Bedrooms
- Primary Bedroom Suite
- 2 Full Bathrooms
Laundry
- Laundry Room
- Laundry on main level
Parking
- Carport
- Driveway
Schools
- Iroquois Middle School
- Iroquois Senior High School
Mobile Home
- Single Wide
Utilities
- Forced Air Heating and Cooling System
- Heating System Uses Gas
- PEX Plumbing
- Gas Water Heater
- Community Sewer or Septic
Listing and Financial Details
- Assessor Parcel Number 145400-157-000-0010-001-100
Map
Home Values in the Area
Average Home Value in this Area
Property History
| Date | Event | Price | Change | Sq Ft Price |
|---|---|---|---|---|
| 04/14/2025 04/14/25 | For Sale | $89,900 | +1283.1% | $91 / Sq Ft |
| 06/30/2017 06/30/17 | Sold | $6,500 | +10.2% | $7 / Sq Ft |
| 06/22/2017 06/22/17 | Pending | -- | -- | -- |
| 06/14/2017 06/14/17 | For Sale | $5,900 | -- | $6 / Sq Ft |
Source: Western New York Real Estate Information Services (WNYREIS)
MLS Number: B1598608
- 2007 Hemstreet Rd
- 1076 Wish Cir
- 1018 Wish Cir
- 1063 Wish Cir
- 1042 Wish Cir
- 1066 Wish Cir
- 1029 Wish Cir
- 470 Hemstreet Rd
- 60 Kettle Run
- 11237 Porterville Rd
- 591 Girdle Rd
- v/l Davis Rd
- VL Davis Rd
- 43 Tunbridge Walke
- 11411 Stolle Rd
- 286 Porterville Rd
- 4096 Four Rod Rd
- 1130 Jamison Rd
- 3955 Four Rod Rd Unit S
- 2905 Four Rod Rd
- 794 Main St Unit A
- 26 Temple Place
- 325 Mill Rd
- 1560-1590 Southwestern Blvd
- 299 Leydecker Rd
- 1420 Southwestern Blvd
- 2852 Transit Rd
- 2880 Transit Rd
- 99 Carla Ln
- 6026 Broadway St
- 18 Pavement Rd
- 1220 Southwestern Blvd
- 1927 Center Rd
- 140 Slade Dr
- 130 Slade Dr
- 1289 E and Rd W
- 1289 E and Rd W Unit Left
- 1289 E and Rd W Unit Left Side
- 5828 Broadway St
- 2 Brookhaven Ln
