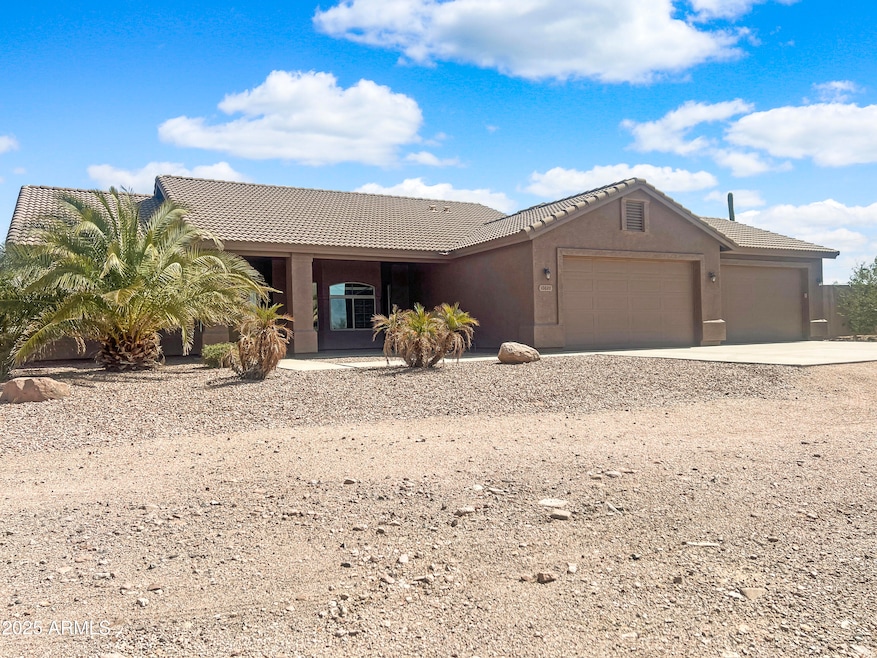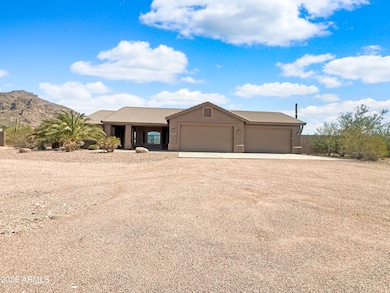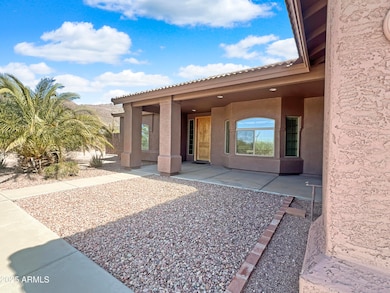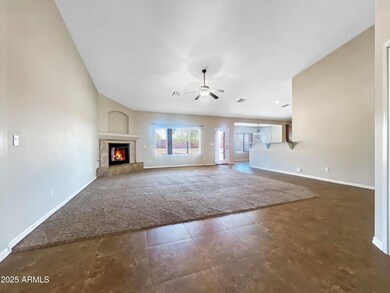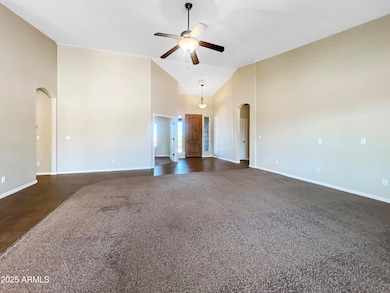
10020 E Cloudview Ave Gold Canyon, AZ 85118
Estimated payment $4,743/month
Highlights
- 2.5 Acre Lot
- Vaulted Ceiling
- Granite Countertops
- Mountain View
- Corner Lot
- No HOA
About This Home
Nestled in the heart of Gold Canyon, this stunning custom home sits on 2.5 acres with breathtaking Superstition Mountain views. Built in 2012, this 4-bed, 2-bath home offers 2,348 sq. ft. of open-concept living with a cozy fireplace, tile flooring, and central cooling. The chef's kitchen boasts modern appliances, ample counter space, and beautiful finishes. A private well ensures self-sufficiency, while the full-length covered patio, private road, and no HOA offer ultimate privacy. Horse facilities, RV parking with full hookups, and an insulated 4-car garage with extra-deep space and a 50-amp outlet make this home truly one of a kind. Minutes from hiking, golf, and dining, this is the perfect blend of luxury and rural charm.
Home Details
Home Type
- Single Family
Est. Annual Taxes
- $3,341
Year Built
- Built in 2012
Lot Details
- 2.5 Acre Lot
- Desert faces the front and back of the property
- Corner Lot
Parking
- 4 Car Garage
- Garage ceiling height seven feet or more
Home Design
- Wood Frame Construction
- Tile Roof
- Stucco
Interior Spaces
- 2,348 Sq Ft Home
- 1-Story Property
- Vaulted Ceiling
- Ceiling Fan
- Gas Fireplace
- Double Pane Windows
- Low Emissivity Windows
- Living Room with Fireplace
- Mountain Views
- Washer and Dryer Hookup
Kitchen
- Eat-In Kitchen
- Built-In Microwave
- Kitchen Island
- Granite Countertops
Flooring
- Carpet
- Tile
Bedrooms and Bathrooms
- 4 Bedrooms
- Primary Bathroom is a Full Bathroom
- 2 Bathrooms
- Dual Vanity Sinks in Primary Bathroom
- Bathtub With Separate Shower Stall
Schools
- Peralta Trail Elementary School
- Cactus Canyon Junior High
- Apache Junction High School
Utilities
- Cooling Available
- Heating Available
- Propane
- Water Softener
- Septic Tank
- Cable TV Available
Community Details
- No Home Owners Association
- Association fees include no fees
- Built by DIAMANTE HOMES, INC
- S33 T1n R9e Subdivision
Listing and Financial Details
- Assessor Parcel Number 104-51-020-A
Map
Home Values in the Area
Average Home Value in this Area
Tax History
| Year | Tax Paid | Tax Assessment Tax Assessment Total Assessment is a certain percentage of the fair market value that is determined by local assessors to be the total taxable value of land and additions on the property. | Land | Improvement |
|---|---|---|---|---|
| 2025 | $3,341 | $86,675 | -- | -- |
| 2024 | $3,139 | $83,086 | -- | -- |
| 2023 | $3,287 | $63,788 | $19,268 | $44,520 |
| 2022 | $3,139 | $41,780 | $13,129 | $28,651 |
| 2021 | $3,239 | $40,030 | $0 | $0 |
| 2020 | $3,158 | $41,733 | $0 | $0 |
| 2019 | $3,023 | $36,478 | $0 | $0 |
| 2018 | $2,956 | $33,193 | $0 | $0 |
| 2017 | $2,882 | $34,981 | $0 | $0 |
| 2016 | $2,794 | $34,794 | $13,256 | $21,538 |
| 2014 | $2,685 | $17,609 | $6,214 | $11,395 |
Property History
| Date | Event | Price | Change | Sq Ft Price |
|---|---|---|---|---|
| 04/15/2025 04/15/25 | Price Changed | $800,000 | -3.0% | $341 / Sq Ft |
| 03/20/2025 03/20/25 | Price Changed | $825,000 | +3.1% | $351 / Sq Ft |
| 03/17/2025 03/17/25 | For Sale | $800,000 | -- | $341 / Sq Ft |
Deed History
| Date | Type | Sale Price | Title Company |
|---|---|---|---|
| Interfamily Deed Transfer | -- | Title Alliance Of Arizona Ll | |
| Interfamily Deed Transfer | -- | Security Title Agency | |
| Warranty Deed | $359,630 | Security Title Agency | |
| Trustee Deed | -- | None Available | |
| Joint Tenancy Deed | $38,000 | Old Republic Title Agency |
Mortgage History
| Date | Status | Loan Amount | Loan Type |
|---|---|---|---|
| Open | $400,000 | New Conventional | |
| Previous Owner | $348,803 | FHA | |
| Previous Owner | $28,000 | Seller Take Back |
Similar Homes in Gold Canyon, AZ
Source: Arizona Regional Multiple Listing Service (ARMLS)
MLS Number: 6835222
APN: 104-51-020A
- Lot 2 E Cloudview Ave Unit 2
- 2724 S Falling Star Rd
- 0 E Cloudview Ave Unit 6792453
- 0 E Cloudview Ave Unit 6627548
- 0 E Cloudview Ave Unit 6627542
- 0 E Cloudview Ave Unit 6627541
- 0 E Cloudview Ave Unit 6625705
- 9318 E Cloudview Ave
- 9230 E Cloudview Ave
- 9278 E Cloudview Ave
- 9362 E Cloudview Ave
- 9398 E Cloudview Ave
- 9626 E Bunny Ear Ln
- 3094 S Petroglyph Trail Unit 30PET
- 3168 S Yaqui Ln
- 9431 E Canyon View Trail Unit 10CVE
- 3152 S Petroglyph Trail Unit 29
- 9376 E Skyline Trail Unit 12PET
- 0000 E Cloudview Ave
- 3390 S Yaqui Ln
