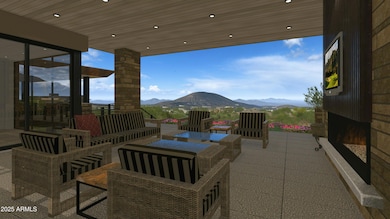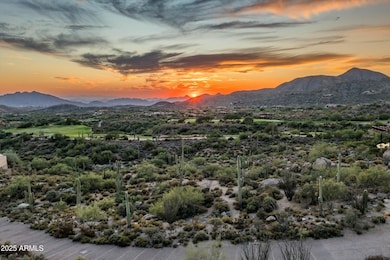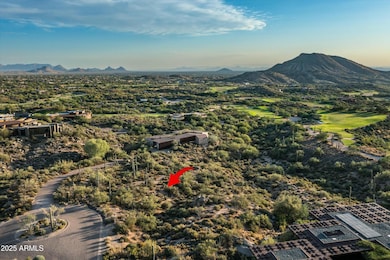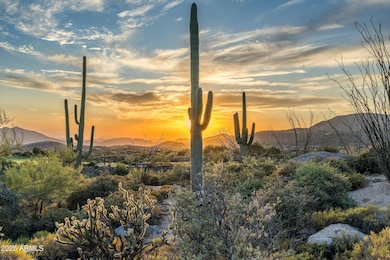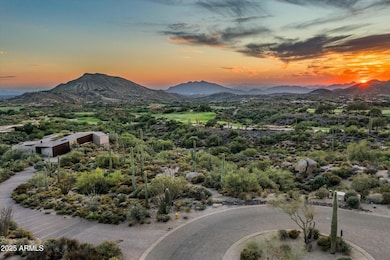
10020 E Relic Rock Rd Unit 18 Scottsdale, AZ 85262
Desert Mountain NeighborhoodEstimated payment $70,603/month
Highlights
- Gated with Attendant
- Heated Spa
- 2.04 Acre Lot
- Black Mountain Elementary School Rated A-
- City Lights View
- Contemporary Architecture
About This Home
Construction to START SUMMER 2025. A full GOLF MEMBERSHIP is available. Luxury living at Desert Mountain offering unparalleled views & elegance. For those who demand the absolute best, this to-be-built architectural masterpiece by Black Stone Development and Graffin Design is set to start construction in summer 2025. Nestled on one of the most coveted homesites in Desert Mountain-lot 18 in the Village of Cochise Geronimo, this estate offers breathtaking panoramic views of city lights, dramatic Arizona sunsets, pristine golf courses, and majestic mountains.
Exquisite design & exceptional craftsmanship define this home. Thoughtfully designed to the highest standards, this approximate two acre estate seamlessly blends sophistication, modern desert luxury and a functional floorpan. Home Highlights:
The open-concept layout and expansive indoor-outdoor living spaces are designed to embrace Arizona's year-round beauty.
Approximately 7,200 sq. ft. of open-concept living - perfect for effortless entertaining and everyday comfort.
Five spacious en-suite bedrooms each offering privacy and elegance
Dedicated study/office is ideal for remote work or a quiet retreat.
Lower-level living area includes a fire glass wall with a striking view into the showcase four car garage for all the cars and toys. Additional two car garage on main level. Additionally enjoy a flexible multi-purpose room, ideal for a home gym, theater, or golf simulator. State of the art kitchen includes top of the line appliances. Stunning 200-bottle wine room with dual-sided glass enclosure.
The resort style backyard features a sparkling pool, spa, outdoor family room, and expansive covered areas for entertaining.
Prime Location & Exclusive Lifestyle
Located just a short walk from the renowned Cochise/Geronimo Clubhouse that offers:
A state-of-the-art driving range for golf enthusiasts,
two exceptional restaurants for fine and casual dining.
Access to the legendary Cochise and Geronimo golf courses
This is a rare opportunity to own a world-class luxury estate in one of Scottsdale's most exclusive communities.
Home Details
Home Type
- Single Family
Est. Annual Taxes
- $5,129
Year Built
- Built in 2025
Lot Details
- 2.04 Acre Lot
- Cul-De-Sac
- Front and Back Yard Sprinklers
HOA Fees
- $409 Monthly HOA Fees
Parking
- 6 Car Garage
- 2 Carport Spaces
Property Views
- City Lights
- Mountain
Home Design
- Home to be built
- Contemporary Architecture
- Stone Exterior Construction
- Stucco
Interior Spaces
- 7,200 Sq Ft Home
- 2-Story Property
- Gas Fireplace
- Double Pane Windows
- Low Emissivity Windows
- Family Room with Fireplace
- Tile Flooring
- Walk-Out Basement
- Fire Sprinkler System
Kitchen
- Eat-In Kitchen
- Breakfast Bar
- Gas Cooktop
- Kitchen Island
Bedrooms and Bathrooms
- 5 Bedrooms
- Primary Bathroom is a Full Bathroom
- 5.5 Bathrooms
- Dual Vanity Sinks in Primary Bathroom
- Bathtub With Separate Shower Stall
Pool
- Heated Spa
- Heated Pool
Schools
- Black Mountain Elementary School
- Sonoran Trails Middle School
- Cactus Shadows High School
Additional Features
- Fire Pit
- Water Softener
Listing and Financial Details
- Tax Lot 18
- Assessor Parcel Number 219-47-954
Community Details
Overview
- Association fees include street maintenance
- Ccmc Association, Phone Number (480) 635-5600
- Built by Blackstone
- Desert Mountain Subdivision
Recreation
- Bike Trail
Security
- Gated with Attendant
Map
Home Values in the Area
Average Home Value in this Area
Tax History
| Year | Tax Paid | Tax Assessment Tax Assessment Total Assessment is a certain percentage of the fair market value that is determined by local assessors to be the total taxable value of land and additions on the property. | Land | Improvement |
|---|---|---|---|---|
| 2025 | $5,129 | $93,128 | $93,128 | -- |
| 2024 | $4,905 | $88,693 | $88,693 | -- |
| 2023 | $4,905 | $279,960 | $279,960 | $0 |
| 2022 | $4,726 | $210,210 | $210,210 | $0 |
| 2021 | $5,131 | $221,175 | $221,175 | $0 |
| 2020 | $5,040 | $231,225 | $231,225 | $0 |
| 2019 | $4,889 | $190,995 | $190,995 | $0 |
| 2018 | $4,755 | $263,160 | $263,160 | $0 |
| 2017 | $4,579 | $268,830 | $268,830 | $0 |
| 2016 | $4,559 | $239,670 | $239,670 | $0 |
| 2015 | $4,599 | $71,022 | $71,022 | $0 |
Property History
| Date | Event | Price | Change | Sq Ft Price |
|---|---|---|---|---|
| 02/10/2025 02/10/25 | For Sale | $12,500,000 | +455.6% | $1,736 / Sq Ft |
| 01/28/2022 01/28/22 | Sold | $2,250,000 | -9.8% | -- |
| 01/27/2021 01/27/21 | For Sale | $2,495,000 | -- | -- |
Deed History
| Date | Type | Sale Price | Title Company |
|---|---|---|---|
| Special Warranty Deed | $2,725,000 | Clear Title Agency Of Arizona | |
| Special Warranty Deed | $2,725,000 | Clear Title Agency Of Arizona | |
| Warranty Deed | $2,250,000 | First American Title | |
| Cash Sale Deed | $1,594,000 | First American Title Ins Co |
Similar Homes in Scottsdale, AZ
Source: Arizona Regional Multiple Listing Service (ARMLS)
MLS Number: 6818744
APN: 219-47-954
- 41010 N Geronimo Vistas -- Unit 1
- 9920 E Honey Mesquite Dr Unit 155
- 41767 N 99th Place Unit 154
- 41917 N 101st Place
- 40523 N 102nd Place
- 41248 N 96th St
- 41927 N Saguaro Forest Dr Unit 107
- 41731 N Stone Cutter Dr
- 41104 N 96th St
- 9743 E Madera Dr
- 41327 N 106th St
- 41353 N 106th St
- 9719 E Madera Dr
- 10598 E Tamarisk Way
- 41966 N Stone Cutter Dr Unit 25
- 10622 E Tamarisk Way
- 40596 N 97th St Unit 58
- 9675 E Legacy Ridge Rd Unit 81
- 9643 E Legacy Ridge Rd
- 41927 N Charbray Dr Unit 24 A&C

