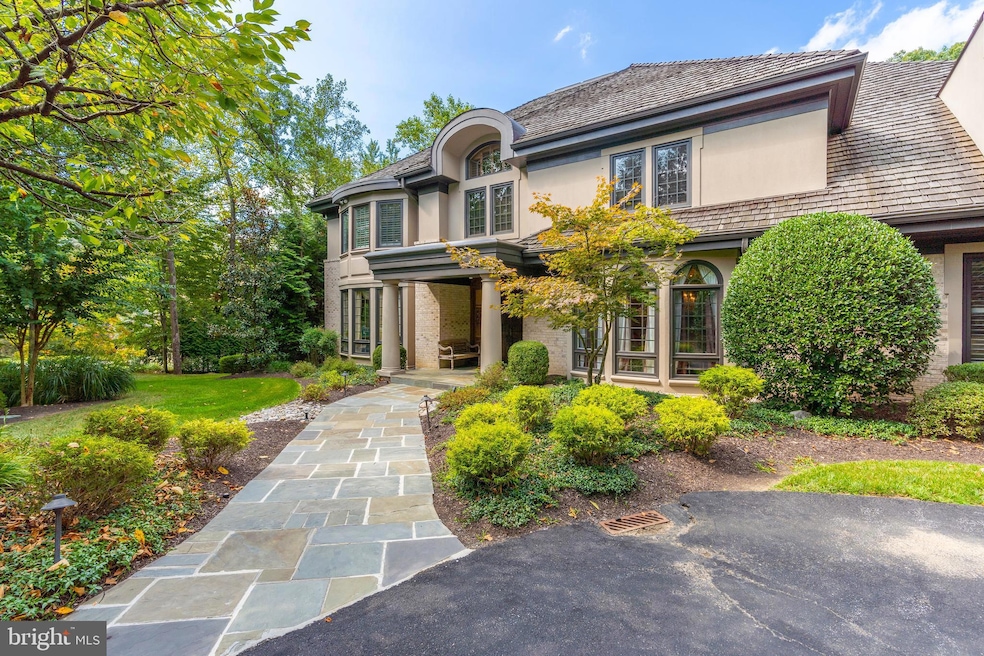
10021 Avenel Farm Dr Potomac, MD 20854
7
Beds
10
Baths
10,678
Sq Ft
2
Acres
Highlights
- Private Pool
- 2 Acre Lot
- 3 Car Attached Garage
- Seven Locks Elementary School Rated A
- 3 Fireplaces
- Level Entry For Accessibility
About This Home
As of April 2025Welcome to 10021 Avenel Farm Drive, an exquisite English Manor Estate, nestled within the prestigious Avenel Community.
As with all Avenel homes, this estate is just minutes from shopping, dining, the C&O Canal, Congressional Country Club, TPC Potomac, and Great Falls, with easy access to airports and Washington, DC!
Home Details
Home Type
- Single Family
Est. Annual Taxes
- $41,288
Year Built
- Built in 1996
Lot Details
- 2 Acre Lot
- Property is zoned RE2C
HOA Fees
- $291 Monthly HOA Fees
Parking
- 3 Car Attached Garage
- Side Facing Garage
Home Design
- Brick Exterior Construction
Interior Spaces
- Property has 3 Levels
- 3 Fireplaces
- Walk-Out Basement
Bedrooms and Bathrooms
- 7 Main Level Bedrooms
Utilities
- Central Air
- Heating Available
- Programmable Thermostat
- Natural Gas Water Heater
Additional Features
- Level Entry For Accessibility
- Private Pool
Community Details
- Avenel Subdivision
Listing and Financial Details
- Assessor Parcel Number 161003136587
Map
Create a Home Valuation Report for This Property
The Home Valuation Report is an in-depth analysis detailing your home's value as well as a comparison with similar homes in the area
Home Values in the Area
Average Home Value in this Area
Property History
| Date | Event | Price | Change | Sq Ft Price |
|---|---|---|---|---|
| 04/18/2025 04/18/25 | Sold | $3,450,000 | -6.7% | $323 / Sq Ft |
| 03/19/2025 03/19/25 | For Sale | $3,699,000 | 0.0% | $346 / Sq Ft |
| 03/09/2025 03/09/25 | Off Market | $3,699,000 | -- | -- |
| 01/02/2025 01/02/25 | For Sale | $3,699,000 | 0.0% | $346 / Sq Ft |
| 12/25/2024 12/25/24 | Off Market | $3,699,000 | -- | -- |
| 11/05/2024 11/05/24 | Price Changed | $3,699,000 | -5.2% | $346 / Sq Ft |
| 10/11/2024 10/11/24 | For Sale | $3,900,000 | +34.5% | $365 / Sq Ft |
| 12/30/2020 12/30/20 | Sold | $2,900,000 | 0.0% | $247 / Sq Ft |
| 11/12/2020 11/12/20 | Pending | -- | -- | -- |
| 11/12/2020 11/12/20 | For Sale | $2,900,000 | 0.0% | $247 / Sq Ft |
| 11/04/2020 11/04/20 | Off Market | $2,900,000 | -- | -- |
| 02/28/2020 02/28/20 | For Sale | $2,900,000 | -- | $247 / Sq Ft |
Source: Bright MLS
Tax History
| Year | Tax Paid | Tax Assessment Tax Assessment Total Assessment is a certain percentage of the fair market value that is determined by local assessors to be the total taxable value of land and additions on the property. | Land | Improvement |
|---|---|---|---|---|
| 2024 | $41,288 | $3,523,933 | $0 | $0 |
| 2023 | $37,729 | $3,156,167 | $0 | $0 |
| 2022 | $30,725 | $2,788,400 | $1,210,000 | $1,578,400 |
| 2021 | $30,635 | $2,788,400 | $1,210,000 | $1,578,400 |
| 2020 | $61,231 | $2,788,400 | $1,210,000 | $1,578,400 |
| 2019 | $32,262 | $2,940,800 | $1,210,000 | $1,730,800 |
| 2018 | $32,138 | $2,925,000 | $0 | $0 |
| 2017 | $32,786 | $2,909,200 | $0 | $0 |
| 2016 | -- | $2,893,400 | $0 | $0 |
| 2015 | -- | $2,828,733 | $0 | $0 |
| 2014 | -- | $2,764,067 | $0 | $0 |
Source: Public Records
Mortgage History
| Date | Status | Loan Amount | Loan Type |
|---|---|---|---|
| Open | $2,175,000 | New Conventional | |
| Previous Owner | $1,000,000 | Credit Line Revolving | |
| Previous Owner | $238,560 | No Value Available |
Source: Public Records
Deed History
| Date | Type | Sale Price | Title Company |
|---|---|---|---|
| Special Warranty Deed | $2,900,000 | Household Title & Escrow Llc | |
| Deed | $1,350,000 | -- | |
| Deed | $1,350,000 | -- | |
| Deed | $370,000 | -- |
Source: Public Records
Similar Homes in Potomac, MD
Source: Bright MLS
MLS Number: MDMC2151932
APN: 10-03136587
Nearby Homes
- 10036 Chartwell Manor Ct
- 9909 Avenel Farm Dr
- 8901 Potomac Station Ln
- 8817 Watts Mine Terrace
- 10440 Oaklyn Dr
- 8917 Abbey Terrace
- 8105 Coach St
- 10104 Flower Gate Terrace
- 8417 Kingsgate Rd
- 10521 Alloway Dr
- 7708 Brickyard Rd
- 9737 Beman Woods Way
- 9919 Logan Dr
- 7604 Hackamore Dr
- 9010 Congressional Pkwy
- 9630 Beman Woods Way
- 7316 Masters Dr
- 8901 Durham Dr
- 10708 Alloway Dr
- 9421 Turnberry Dr
