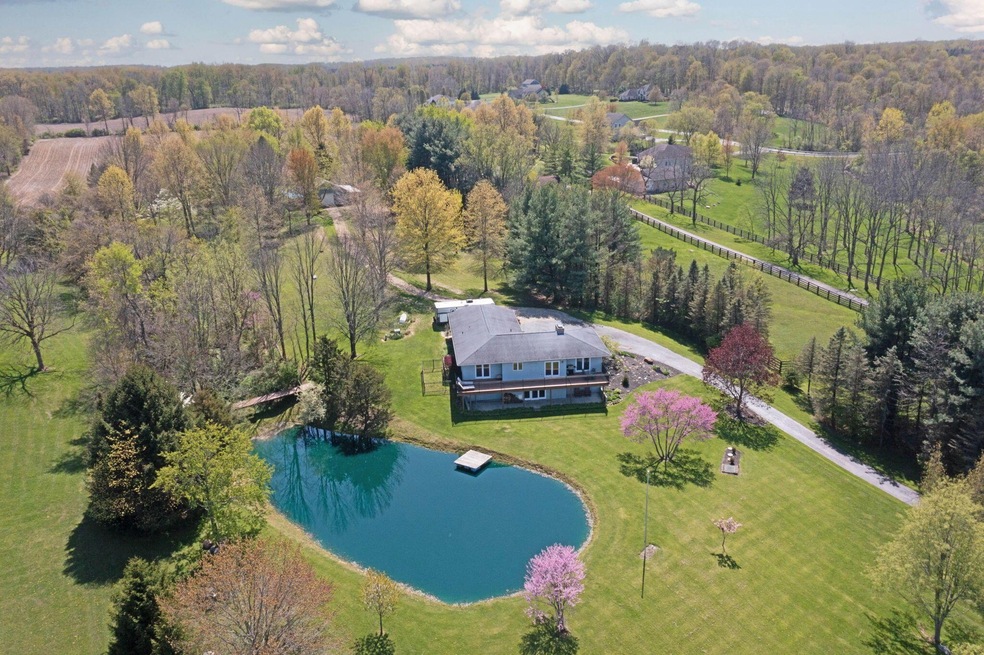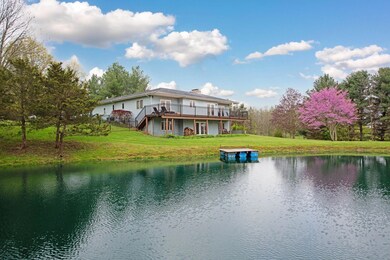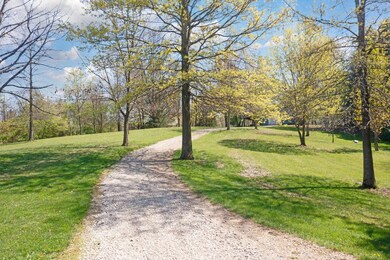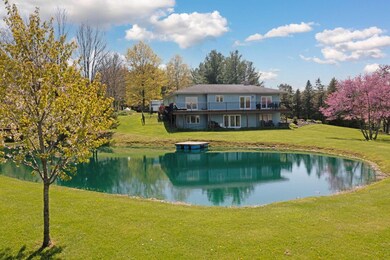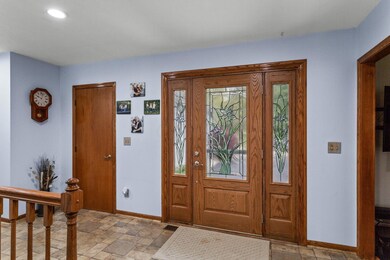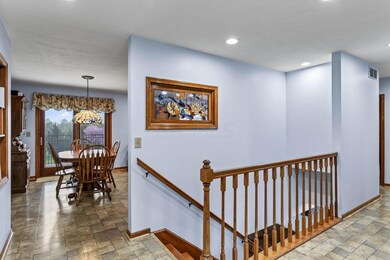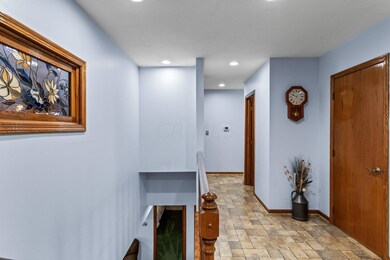
10021 Jug Street Rd NW Pataskala, OH 43062
Jersey NeighborhoodHighlights
- 5.57 Acre Lot
- Pond
- 6 Car Garage
- Wood Burning Stove
- Main Floor Primary Bedroom
- Ceramic Tile Flooring
About This Home
As of June 2024Amazing Park-like Setting with Incredible Views! Enjoy this Ranch home with Walk-Out Basement on 5.57 Acres and room to grow! Offering Spacious Kitchen, Living Room w/ wood-burning fireplace, Main Floor Master Suite adjoining dream-sized laundry room. Heated floors in Master Bath, perfect for the colder months! 2 additional bedrooms in LL, second living space w/ wood burning stove & tons of storage! Enjoy the views, Stocked Pond & meandering Creek from the New Back Deck! PLUS 30x40 barn which has electric & wood burning stove. Updates include New 80 gallon water heater, septic aerator, garage door & opener; newer water pressure tank, well pump, oven & microwave... The location and beauty of this property is hard to replicate! Potential to make this your Dream Estate! Home Sweet Home!
Home Details
Home Type
- Single Family
Est. Annual Taxes
- $5,564
Year Built
- Built in 1991
Parking
- 6 Car Garage
Home Design
- Block Foundation
- Block Exterior
- Vinyl Siding
- Stone Exterior Construction
Interior Spaces
- 3,120 Sq Ft Home
- Wood Burning Stove
- Wood Burning Fireplace
- Insulated Windows
- Basement
- Recreation or Family Area in Basement
Kitchen
- Electric Range
- Microwave
- Dishwasher
Flooring
- Carpet
- Laminate
- Ceramic Tile
- Vinyl
Bedrooms and Bathrooms
- 3 Bedrooms | 1 Primary Bedroom on Main
Laundry
- Laundry on main level
- Electric Dryer Hookup
Utilities
- Forced Air Heating and Cooling System
- Heating System Uses Gas
- Heating System Uses Propane
- Heat Pump System
- Hot Water Heating System
- Private Water Source
- Electric Water Heater
- Private Sewer
Additional Features
- Pond
- 5.57 Acre Lot
Listing and Financial Details
- Assessor Parcel Number 036-110550-00.002
Map
Home Values in the Area
Average Home Value in this Area
Property History
| Date | Event | Price | Change | Sq Ft Price |
|---|---|---|---|---|
| 06/07/2024 06/07/24 | Sold | $599,900 | 0.0% | $192 / Sq Ft |
| 05/04/2024 05/04/24 | For Sale | $599,900 | -- | $192 / Sq Ft |
Tax History
| Year | Tax Paid | Tax Assessment Tax Assessment Total Assessment is a certain percentage of the fair market value that is determined by local assessors to be the total taxable value of land and additions on the property. | Land | Improvement |
|---|---|---|---|---|
| 2024 | $9,571 | $154,430 | $53,590 | $100,840 |
| 2023 | $5,564 | $144,980 | $53,590 | $91,390 |
| 2022 | $5,243 | $121,380 | $40,740 | $80,640 |
| 2021 | $5,441 | $121,380 | $40,740 | $80,640 |
| 2020 | $5,461 | $121,380 | $40,740 | $80,640 |
| 2019 | $4,562 | $95,970 | $33,950 | $62,020 |
| 2018 | $4,178 | $0 | $0 | $0 |
| 2017 | $4,419 | $0 | $0 | $0 |
| 2016 | $3,863 | $0 | $0 | $0 |
| 2015 | $3,443 | $0 | $0 | $0 |
| 2014 | -- | $0 | $0 | $0 |
| 2013 | $3,404 | $0 | $0 | $0 |
Mortgage History
| Date | Status | Loan Amount | Loan Type |
|---|---|---|---|
| Open | $479,920 | New Conventional | |
| Previous Owner | $254,000 | New Conventional | |
| Previous Owner | $143,000 | New Conventional | |
| Previous Owner | $151,500 | New Conventional | |
| Previous Owner | $25,000 | Credit Line Revolving | |
| Previous Owner | $167,500 | Stand Alone Refi Refinance Of Original Loan | |
| Previous Owner | $80,119 | Credit Line Revolving |
Deed History
| Date | Type | Sale Price | Title Company |
|---|---|---|---|
| Deed | $599,900 | None Listed On Document | |
| Survivorship Deed | $476,250 | Chicago Title | |
| Interfamily Deed Transfer | -- | Nations Ti | |
| Interfamily Deed Transfer | -- | None Available | |
| Warranty Deed | $4,000 | -- |
Similar Homes in Pataskala, OH
Source: Columbus and Central Ohio Regional MLS
MLS Number: 224013311
APN: 036-110550-00.002
- 9311 Jug St NW
- 10621 Beaver Rd NW
- 0 Worthington Rd
- 0 Beaver Rd NW
- 3010 Mink St NW
- 11282 Miller Rd NW
- 12026 Jug St
- 12030 Jug St
- 4344 Hazelton Etna Rd
- 909 Putnam Rd SW
- 1060 S Watkins Rd
- 1848 Alward Rd SW
- 3945 Castle Rd
- 1345 Legend Ln
- 11718 Green Chapel Rd NW
- 11528 Reussner Rd SW
- 12753 Worthington Rd
- 8750 Morse Rd SW
- 1870 Harrison Rd NW
- 0 Morse Rd Unit 223039085
