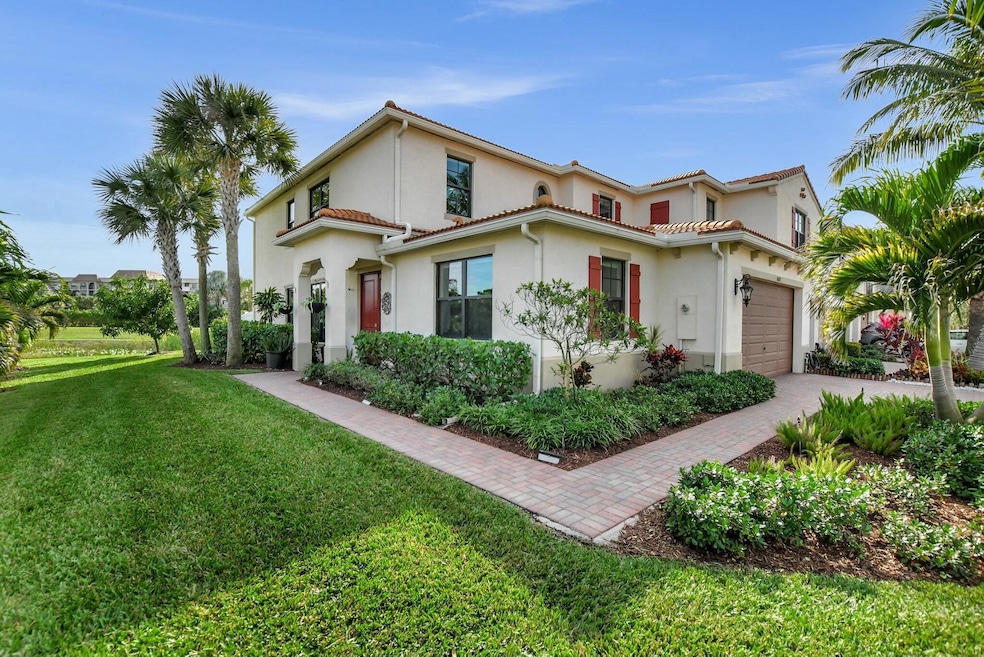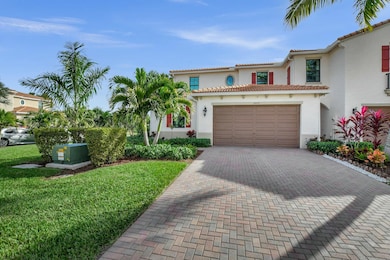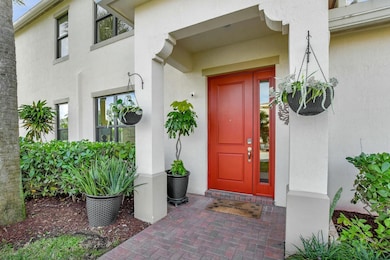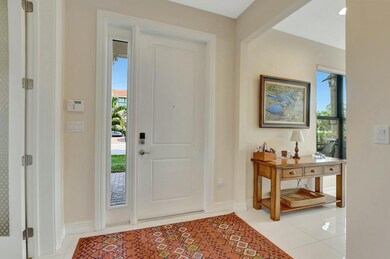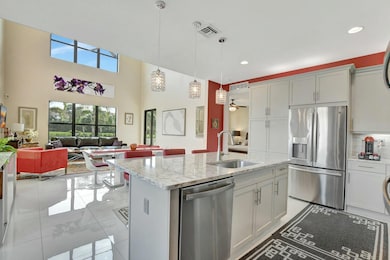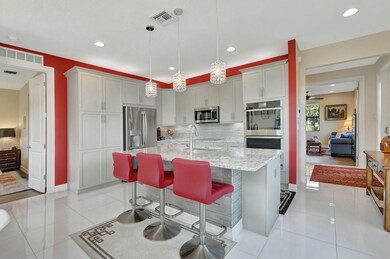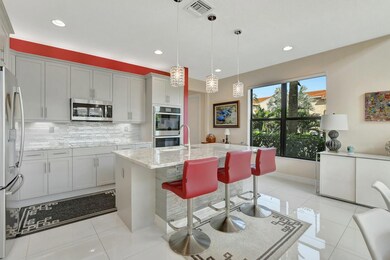
10022 Akenside Dr Boca Raton, FL 33428
Sandalfoot Cove NeighborhoodHighlights
- 60 Feet of Waterfront
- Golf Course Community
- Lake View
- Hammock Pointe Elementary School Rated 9+
- Gated Community
- Canal Access
About This Home
As of February 2025Stunning newer construction townhome ''end unit'' located in The Enclave at Boca Dunes!! Featuring tranquil golf & water views-surrounded by numerous tropical palms. Offered is the highly sought after Calista model with a 1st FLOOR MASTER for privacy and convenience. The open, spacious floor plan boasts high ceilings, three bedrooms, three full baths, and a half bath. The first-floor den can serve as an office or dining room, while a huge loft space provides ample room for lounging and entertaining. Chef's kitchen with quartz center island & DBL wi-fi wall ovens. Modern design includes builder upgrades such as custom flooring, lighting and window treatments. This exceptional property combines luxury living with the beauty of the surrounding tropical landscape, making it a perfect retreat
Last Agent to Sell the Property
Keller Williams Realty Services License #3087270

Townhouse Details
Home Type
- Townhome
Est. Annual Taxes
- $4,439
Year Built
- Built in 2020
Lot Details
- 6,395 Sq Ft Lot
- 60 Feet of Waterfront
- Lake Front
- Cul-De-Sac
- Fenced
- Sprinkler System
HOA Fees
- $390 Monthly HOA Fees
Parking
- 2 Car Attached Garage
- Garage Door Opener
- Driveway
Property Views
- Lake
- Golf Course
- Canal
Home Design
- Spanish Tile Roof
- Tile Roof
Interior Spaces
- 2,486 Sq Ft Home
- 2-Story Property
- High Ceiling
- Ceiling Fan
- Blinds
- Family Room
- Combination Dining and Living Room
- Den
- Loft
- Sun or Florida Room
Kitchen
- Breakfast Area or Nook
- Eat-In Kitchen
- Built-In Oven
- Electric Range
- Microwave
- Ice Maker
- Dishwasher
- Disposal
Flooring
- Wood
- Ceramic Tile
Bedrooms and Bathrooms
- 3 Bedrooms
- Closet Cabinetry
- Walk-In Closet
- Dual Sinks
- Separate Shower in Primary Bathroom
Laundry
- Laundry Room
- Laundry in Garage
- Washer and Dryer
Home Security
- Home Security System
- Security Lights
- Security Gate
- Motion Detectors
Outdoor Features
- Canal Access
- Seawall
- Patio
Schools
- Hammock Pointe Elementary School
- Eagles Landing Middle School
- Olympic Heights High School
Utilities
- Central Heating and Cooling System
- Electric Water Heater
- Cable TV Available
Listing and Financial Details
- Assessor Parcel Number 00424730400000550
- Seller Considering Concessions
Community Details
Overview
- Association fees include management, insurance, legal/accounting, ground maintenance, maintenance structure, pool(s), reserve fund, sewer, security, trash
- 212 Units
- Built by K. Hovnanian Homes
- Boca Dunes Pud Subdivision, Calista Floorplan
Amenities
- Clubhouse
- Billiard Room
Recreation
- Golf Course Community
- Community Pool
- Park
- Trails
Pet Policy
- Pets Allowed
Security
- Card or Code Access
- Phone Entry
- Gated Community
- Impact Glass
- Fire and Smoke Detector
Map
Home Values in the Area
Average Home Value in this Area
Property History
| Date | Event | Price | Change | Sq Ft Price |
|---|---|---|---|---|
| 02/28/2025 02/28/25 | Sold | $790,000 | -6.9% | $318 / Sq Ft |
| 02/06/2025 02/06/25 | For Sale | $849,000 | -- | $342 / Sq Ft |
Tax History
| Year | Tax Paid | Tax Assessment Tax Assessment Total Assessment is a certain percentage of the fair market value that is determined by local assessors to be the total taxable value of land and additions on the property. | Land | Improvement |
|---|---|---|---|---|
| 2024 | $4,439 | $290,911 | -- | -- |
| 2023 | $4,324 | $282,438 | $0 | $0 |
| 2022 | $4,282 | $274,212 | $0 | $0 |
| 2021 | $4,248 | $266,225 | $0 | $0 |
| 2020 | $962 | $52,000 | $0 | $52,000 |
| 2019 | $973 | $52,000 | $0 | $52,000 |
| 2018 | $910 | $50,000 | $0 | $50,000 |
Mortgage History
| Date | Status | Loan Amount | Loan Type |
|---|---|---|---|
| Previous Owner | $350,000 | New Conventional |
Deed History
| Date | Type | Sale Price | Title Company |
|---|---|---|---|
| Warranty Deed | $790,000 | None Listed On Document | |
| Deed | -- | -- | |
| Interfamily Deed Transfer | -- | Accommodation | |
| Special Warranty Deed | $536,059 | Eastern Natl Ttl Agcy Fl Llc |
Similar Homes in Boca Raton, FL
Source: BeachesMLS
MLS Number: R11058556
APN: 00-42-47-30-40-000-0550
- 10078 Akenside Dr
- 9984 Brickhill Dr Unit 9984
- 9260 SW 14th St Unit 2508
- 9260 SW 14th St Unit 2206
- 9260 SW 14th St Unit 2503
- 9260 SW 14th St Unit 2408
- 9481 Glider Way
- 9454 Glider Way
- 9486 Glider Way
- 9498 Glider Way
- 9300 SW 8th St Unit 1190
- 9300 SW 8th St Unit 4210
- 9300 SW 8th St Unit 1160
- 9300 SW 8th St Unit 1020
- 9300 SW 8th St Unit 2020
- 9300 SW 8th St Unit 1090
- 9300 SW 8th St Unit 4030
- 9300 SW 8th St Unit 2140
- 9300 SW 8th St Unit 3030
- 9220 SW 14th St Unit 3503
