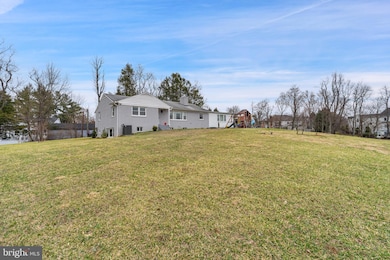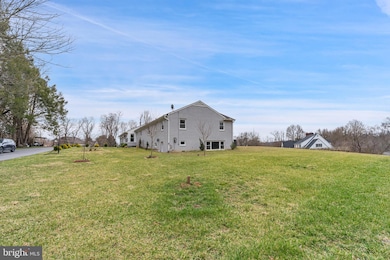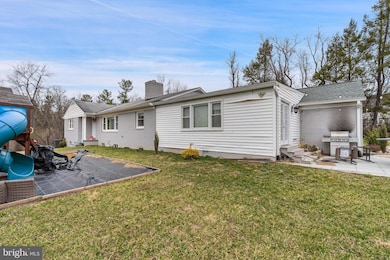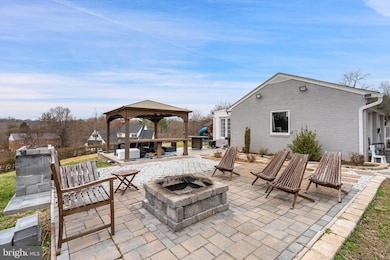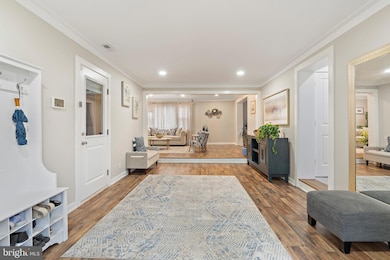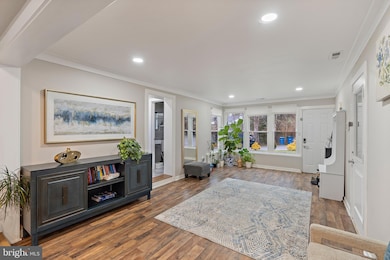
10022 Colvin Run Rd Great Falls, VA 22066
Estimated payment $9,200/month
Highlights
- In Ground Pool
- Rambler Architecture
- No HOA
- Colvin Run Elementary School Rated A
- 1 Fireplace
- Stainless Steel Appliances
About This Home
A rare opportunity to own a renovated house on a two-plus acre of land just minutes from Tyson's Corner. it is very close to the heart of the Great Falls city (Village). The recent renovated Kitchen has Stainless Steel Appliances and granite countertop. Freshly painted whole house, new flooring all over the house, New Air-condition/ Heating System (3 years old). A very decent size swimming Pool. Beautiful front and back yards. The property is Owner occupied. Please schedule showing online. or call showing agent to schedule showing .
Home Details
Home Type
- Single Family
Est. Annual Taxes
- $10,132
Year Built
- Built in 1959 | Remodeled in 2020
Lot Details
- 2.07 Acre Lot
- Property is zoned 110
Parking
- 2 Car Attached Garage
- Front Facing Garage
Home Design
- Rambler Architecture
- Slab Foundation
- Brick Front
Interior Spaces
- 2,065 Sq Ft Home
- Property has 2 Levels
- 1 Fireplace
- Family Room
- Dining Room
- Laminate Flooring
- Laundry in unit
Kitchen
- Dishwasher
- Stainless Steel Appliances
Bedrooms and Bathrooms
Finished Basement
- Heated Basement
- Basement Fills Entire Space Under The House
- Interior and Exterior Basement Entry
Pool
- In Ground Pool
Schools
- Colvin Run Elementary School
- Cooper Middle School
- Langley High School
Utilities
- Forced Air Heating and Cooling System
- Well
- Electric Water Heater
- On Site Septic
- Septic Tank
Community Details
- No Home Owners Association
- Colvin Run Subdivision
Listing and Financial Details
- Assessor Parcel Number 0191 01 0001A
Map
Home Values in the Area
Average Home Value in this Area
Tax History
| Year | Tax Paid | Tax Assessment Tax Assessment Total Assessment is a certain percentage of the fair market value that is determined by local assessors to be the total taxable value of land and additions on the property. | Land | Improvement |
|---|---|---|---|---|
| 2024 | $12,979 | $1,120,370 | $865,000 | $255,370 |
| 2023 | $12,090 | $1,071,370 | $816,000 | $255,370 |
| 2022 | $11,012 | $963,010 | $735,000 | $228,010 |
| 2021 | $10,419 | $887,890 | $662,000 | $225,890 |
| 2020 | $10,313 | $871,420 | $643,000 | $228,420 |
| 2019 | $10,133 | $856,160 | $630,000 | $226,160 |
| 2018 | $9,751 | $847,920 | $624,000 | $223,920 |
| 2017 | $9,953 | $857,250 | $624,000 | $233,250 |
| 2016 | $10,469 | $903,660 | $650,000 | $253,660 |
| 2015 | $10,396 | $931,500 | $670,000 | $261,500 |
| 2014 | $10,050 | $902,580 | $663,000 | $239,580 |
Property History
| Date | Event | Price | Change | Sq Ft Price |
|---|---|---|---|---|
| 04/07/2025 04/07/25 | For Sale | $1,500,000 | 0.0% | $726 / Sq Ft |
| 03/09/2025 03/09/25 | Off Market | $1,500,000 | -- | -- |
| 03/06/2025 03/06/25 | For Sale | $1,500,000 | +57.9% | $726 / Sq Ft |
| 06/18/2021 06/18/21 | Sold | $950,000 | -7.8% | $460 / Sq Ft |
| 05/07/2021 05/07/21 | Pending | -- | -- | -- |
| 03/29/2021 03/29/21 | Price Changed | $1,030,000 | +5.6% | $499 / Sq Ft |
| 03/27/2021 03/27/21 | Price Changed | $975,000 | 0.0% | $472 / Sq Ft |
| 03/27/2021 03/27/21 | For Sale | $975,000 | -5.3% | $472 / Sq Ft |
| 03/02/2021 03/02/21 | Pending | -- | -- | -- |
| 02/26/2021 02/26/21 | Price Changed | $1,030,000 | -10.4% | $499 / Sq Ft |
| 02/24/2021 02/24/21 | Price Changed | $1,150,000 | +11.7% | $557 / Sq Ft |
| 02/24/2021 02/24/21 | Price Changed | $1,030,000 | -10.4% | $499 / Sq Ft |
| 01/26/2021 01/26/21 | For Sale | $1,150,000 | -- | $557 / Sq Ft |
Deed History
| Date | Type | Sale Price | Title Company |
|---|---|---|---|
| Deed | $950,000 | Realty Title Of Tysons Inc | |
| Special Warranty Deed | $674,000 | Closeline Settlements | |
| Quit Claim Deed | -- | Accommodation | |
| Deed | -- | None Available | |
| Deed | $175,000 | -- |
Mortgage History
| Date | Status | Loan Amount | Loan Type |
|---|---|---|---|
| Open | $950,000 | New Conventional | |
| Previous Owner | $643,200 | Credit Line Revolving |
Similar Homes in the area
Source: Bright MLS
MLS Number: VAFX2225948
APN: 0191-01-0001A
- 1078 Mill Field Ct
- 10229 Leesburg Pike
- 9615 Locust Hill Dr
- 1373 Carpers Farm Way
- 1054 Walker Mill Rd
- 9707 Middleton Ridge Rd
- 1053 Harrison Garrett Ct
- 10415 Mount Sunapee Rd
- 1000 Manning St
- 1039 Harriman St
- 9428 Brian Jac Ln
- 1114 Trotting Horse Ln
- 1321 Hunter Mill Rd
- 10328 Eclipse Ln
- 1427 Wynhurst Ln
- 10512 Dunn Meadow Rd
- 9628 Maymont Dr
- 1350 Hunter Mill Rd
- 10518 Leesburg Pike
- 10600 Leesburg Pike

