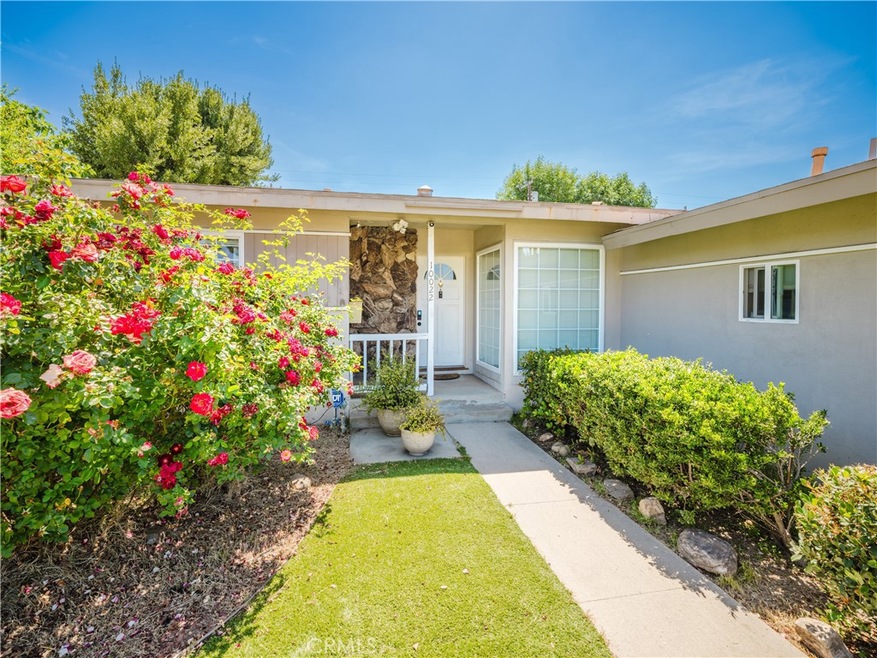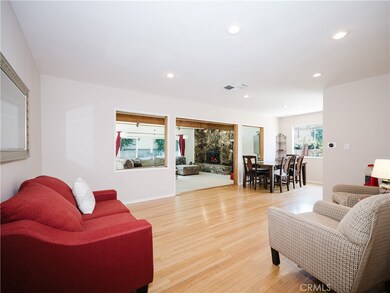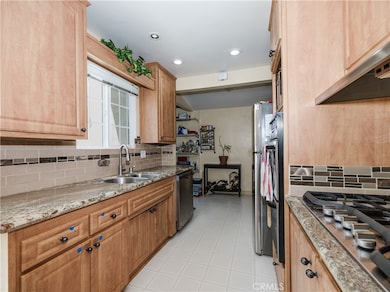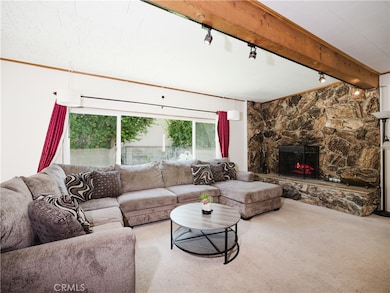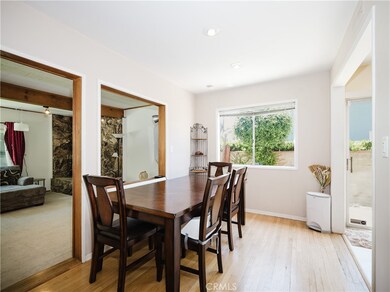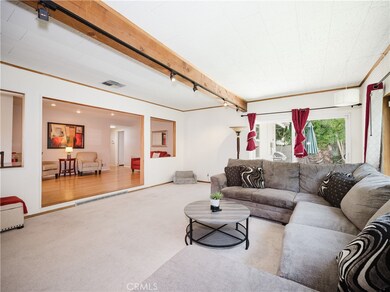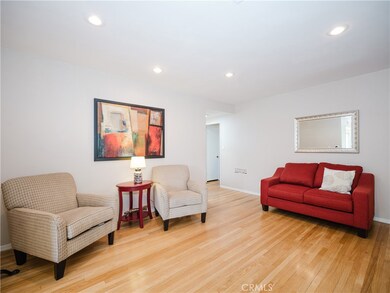
10022 Gothic Ave North Hills, CA 91343
North Hills NeighborhoodEstimated payment $5,981/month
Highlights
- Valley View
- Main Floor Bedroom
- Laundry Room
- Mayall Street Elementary School Rated A-
- No HOA
- Central Heating and Cooling System
About This Home
COME MAKE AN OFFER! Motivated seller ready to move. This home is a rare combination of classic charm, modern upgrades, and excellent income potential—don’t miss it! Single-story mid-century home offers 1,682 sq ft of comfortable living space, featuring three bedrooms and two bathrooms. Additionally, the recently converted garage has been transformed into a 404 sq ft ADU (Accessory Dwelling Unit) with one bedroom and one bath—ideal for rental income or multi-generational living. Step through the inviting entryway into an open floor plan highlighted by gleaming hardwood floors. The spacious living room flows seamlessly into the adjacent dining area, while a large family room with a cozy fireplace and sliding doors opens to the backyard patio—perfect for entertaining or relaxing. The clean, updated kitchen features granite countertops, a stylish backsplash, ample cabinet space, a breakfast nook, and newer appliances, including a new dishwasher and stove. A second sliding door opens to a side patio, ideal for outdoor dining or morning coffee. The private primary suite includes generous closet space, a built-in safe, and an en-suite bathroom with an oversized stall shower and a custom vanity. Two additional bedrooms offer comfortable living or workspace options. Enjoy the outdoors in a serene backyard complete with dual patios, block wall fencing, a lush grassy area, and mature landscaping.
Listing Agent
Equity Union Brokerage Phone: 8182619950 License #01426722 Listed on: 05/29/2025
Home Details
Home Type
- Single Family
Est. Annual Taxes
- $8,093
Year Built
- Built in 1956
Lot Details
- 7,533 Sq Ft Lot
- Density is up to 1 Unit/Acre
- Property is zoned LARS
Interior Spaces
- 2,086 Sq Ft Home
- 1-Story Property
- Family Room with Fireplace
- Valley Views
- Laundry Room
Bedrooms and Bathrooms
- 4 Main Level Bedrooms
- 3 Full Bathrooms
Schools
- Holmes Middle School
- Monroe High School
Additional Features
- Exterior Lighting
- Central Heating and Cooling System
Listing and Financial Details
- Tax Lot 15
- Tax Tract Number 20918
- Assessor Parcel Number 2678007010
- Seller Considering Concessions
Community Details
Overview
- No Home Owners Association
- Valley
Recreation
- Bike Trail
Map
Home Values in the Area
Average Home Value in this Area
Tax History
| Year | Tax Paid | Tax Assessment Tax Assessment Total Assessment is a certain percentage of the fair market value that is determined by local assessors to be the total taxable value of land and additions on the property. | Land | Improvement |
|---|---|---|---|---|
| 2024 | $8,093 | $641,869 | $398,137 | $243,732 |
| 2023 | $7,940 | $629,284 | $390,331 | $238,953 |
| 2022 | $7,577 | $616,946 | $382,678 | $234,268 |
| 2021 | $7,479 | $604,850 | $375,175 | $229,675 |
| 2019 | $6,845 | $554,853 | $364,049 | $190,804 |
| 2018 | $6,763 | $543,974 | $356,911 | $187,063 |
| 2016 | $6,460 | $522,852 | $343,052 | $179,800 |
| 2015 | $912 | $64,322 | $16,294 | $48,028 |
| 2014 | $924 | $63,063 | $15,975 | $47,088 |
Property History
| Date | Event | Price | Change | Sq Ft Price |
|---|---|---|---|---|
| 06/03/2025 06/03/25 | Price Changed | $999,999 | -9.1% | $479 / Sq Ft |
| 05/29/2025 05/29/25 | For Sale | $1,099,999 | +113.6% | $527 / Sq Ft |
| 06/30/2015 06/30/15 | Sold | $515,000 | +3.0% | $306 / Sq Ft |
| 05/30/2015 05/30/15 | Pending | -- | -- | -- |
| 05/24/2015 05/24/15 | For Sale | $499,950 | -- | $297 / Sq Ft |
Purchase History
| Date | Type | Sale Price | Title Company |
|---|---|---|---|
| Grant Deed | $515,000 | Priority Title Company | |
| Interfamily Deed Transfer | -- | -- |
Mortgage History
| Date | Status | Loan Amount | Loan Type |
|---|---|---|---|
| Open | $444,000 | New Conventional | |
| Closed | $86,000 | Commercial | |
| Closed | $400,000 | New Conventional |
Similar Homes in the area
Source: California Regional Multiple Listing Service (CRMLS)
MLS Number: SR25113760
APN: 2678-007-010
- 16431 Stare St
- 10011 Odessa Ave
- 9809 Odessa Ave
- 10139 Hayvenhurst Ave
- 9737 Frankirst Ave
- 9754 Swinton Ave
- 9743 Monogram Ave
- 16130 Devonshire St
- 16701 Romar St
- 16732 Lassen St
- 10050 Gloria Ave
- 10404 Gaviota Ave
- 10418 Rubio Ave
- 16700 Citronia St
- 15901 Lassen St
- 15948 Blackhawk St
- 16900 Mayall St
- 15845 Lassen St
- 10413 Gaynor Ave
- 16521 Plummer St
- 9846 Monogram Ave
- 16051 Lassen St
- 10115 Montgomery Ave
- 10028 Montgomery Ave
- 16055 Blackhawk St
- 16701 Itasca St
- 16699 Itasca St
- 10136 Forbes Ave
- 15907 Tuba St
- 7467 N Forbes Ave
- 7465 N Forbes Ave
- 16858 Labrador St
- 10523 Hayvenhurst Ave
- 16430 Clymer St
- 15804 Mayall St
- 16245 Chatsworth St
- 16243 Chatsworth St
- 16700 Chatsworth St
- 16830 Kingsbury St Unit 333
- 10540 Balboa Blvd Unit 220
