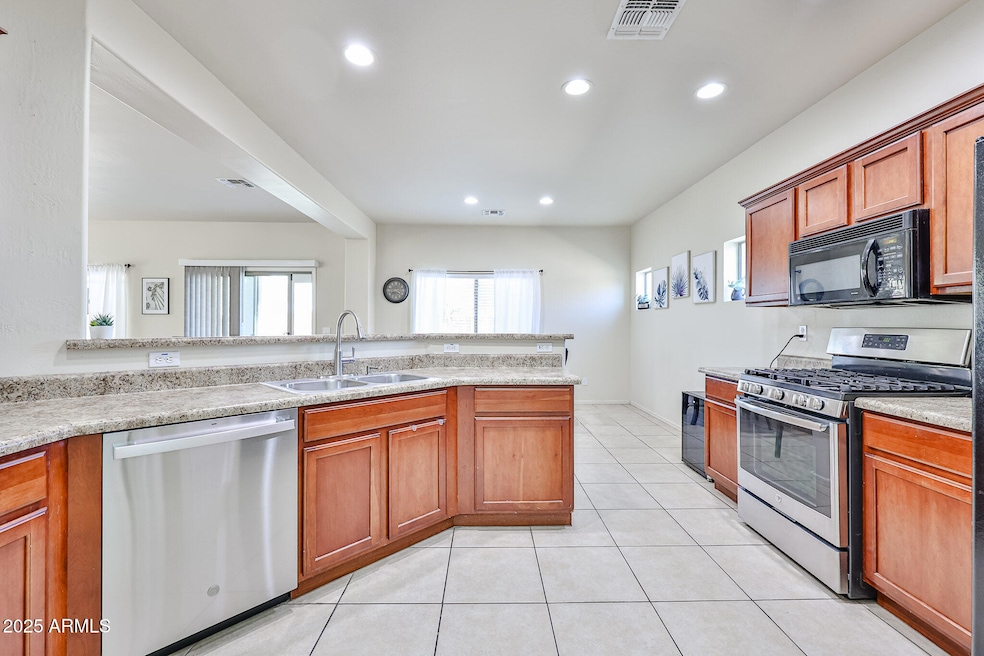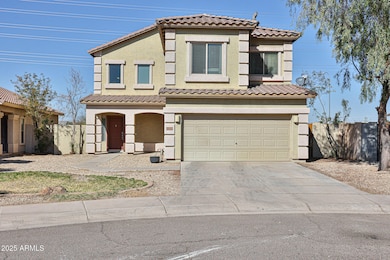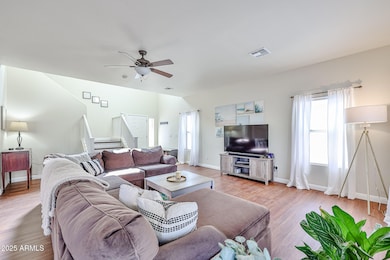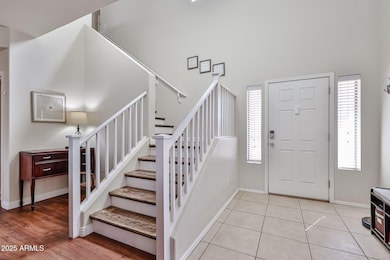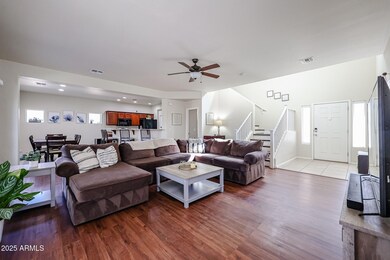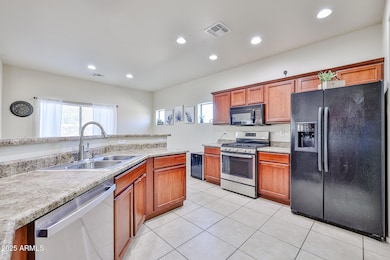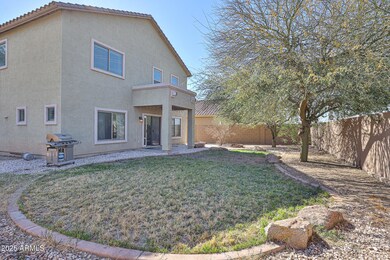
10022 W Luxton Ln Tolleson, AZ 85353
Estrella Village NeighborhoodEstimated payment $2,365/month
Highlights
- Mountain View
- Double Pane Windows
- Community Playground
- Eat-In Kitchen
- Cooling Available
- Tile Flooring
About This Home
Welcome to this beautiful two-story home in the heart of Tolleson! Featuring 3 spacious bedrooms, 2.5 bathrooms, and a huge upstairs loft. This home offers plenty of space for living, working, and entertaining. The open floorplan is enhanced by upgraded wood laminate flooring, creating a warm and inviting atmosphere throughout the main living areas. The modern kitchen boasts a gas range and ample counter space, perfect for cooking enthusiasts. Upstairs, the expansive loft provides endless possibilities—whether you need a media room, play area, or home office. With a two-car garage and a prime location near schools, shopping, and dining, this home is a must-see! You won't want to miss out on this beautiful home!
Home Details
Home Type
- Single Family
Est. Annual Taxes
- $1,394
Year Built
- Built in 2006
Lot Details
- 6,210 Sq Ft Lot
- Desert faces the front of the property
- Block Wall Fence
- Sprinklers on Timer
- Grass Covered Lot
HOA Fees
- $49 Monthly HOA Fees
Parking
- 2 Car Garage
Home Design
- Wood Frame Construction
- Tile Roof
- Stucco
Interior Spaces
- 2,129 Sq Ft Home
- 2-Story Property
- Ceiling Fan
- Double Pane Windows
- Mountain Views
- Washer and Dryer Hookup
Kitchen
- Eat-In Kitchen
- Breakfast Bar
- Built-In Microwave
Flooring
- Laminate
- Tile
Bedrooms and Bathrooms
- 3 Bedrooms
- Primary Bathroom is a Full Bathroom
- 2.5 Bathrooms
- Bathtub With Separate Shower Stall
Schools
- TRES Rios Elementary School
- La Joya Community High School
Utilities
- Cooling Available
- Heating System Uses Natural Gas
- High Speed Internet
- Cable TV Available
Listing and Financial Details
- Tax Lot 4
- Assessor Parcel Number 101-39-013
Community Details
Overview
- Association fees include ground maintenance
- Royer Asso Mgm Association, Phone Number (602) 490-0320
- Built by U S Home
- Farmington Glen Subdivision
Recreation
- Community Playground
- Bike Trail
Map
Home Values in the Area
Average Home Value in this Area
Tax History
| Year | Tax Paid | Tax Assessment Tax Assessment Total Assessment is a certain percentage of the fair market value that is determined by local assessors to be the total taxable value of land and additions on the property. | Land | Improvement |
|---|---|---|---|---|
| 2025 | $1,394 | $11,571 | -- | -- |
| 2024 | $1,430 | $11,020 | -- | -- |
| 2023 | $1,430 | $27,800 | $5,560 | $22,240 |
| 2022 | $1,414 | $20,630 | $4,120 | $16,510 |
| 2021 | $1,379 | $19,460 | $3,890 | $15,570 |
| 2020 | $1,327 | $18,380 | $3,670 | $14,710 |
| 2019 | $1,302 | $15,860 | $3,170 | $12,690 |
| 2018 | $1,183 | $14,520 | $2,900 | $11,620 |
| 2017 | $1,113 | $12,820 | $2,560 | $10,260 |
| 2016 | $1,037 | $11,710 | $2,340 | $9,370 |
| 2015 | $992 | $10,760 | $2,150 | $8,610 |
Property History
| Date | Event | Price | Change | Sq Ft Price |
|---|---|---|---|---|
| 04/03/2025 04/03/25 | Price Changed | $394,900 | -1.2% | $185 / Sq Ft |
| 02/21/2025 02/21/25 | For Sale | $399,500 | +175.5% | $188 / Sq Ft |
| 08/15/2013 08/15/13 | Sold | $145,000 | 0.0% | $68 / Sq Ft |
| 06/15/2013 06/15/13 | Pending | -- | -- | -- |
| 06/11/2013 06/11/13 | Price Changed | $145,000 | +3.6% | $68 / Sq Ft |
| 05/30/2013 05/30/13 | For Sale | $140,000 | -- | $66 / Sq Ft |
Deed History
| Date | Type | Sale Price | Title Company |
|---|---|---|---|
| Warranty Deed | $145,000 | First Arizona Title Agency | |
| Warranty Deed | $109,000 | Security Title Agency | |
| Cash Sale Deed | $90,000 | First American Title Ins Co | |
| Trustee Deed | $244,671 | Accommodation | |
| Warranty Deed | $299,000 | North American Title Co | |
| Corporate Deed | $295,804 | North American Title Co |
Mortgage History
| Date | Status | Loan Amount | Loan Type |
|---|---|---|---|
| Open | $116,000 | New Conventional | |
| Previous Owner | $111,300 | VA | |
| Previous Owner | $59,800 | Stand Alone Second | |
| Previous Owner | $209,300 | Purchase Money Mortgage | |
| Previous Owner | $220,600 | New Conventional |
Similar Homes in Tolleson, AZ
Source: Arizona Regional Multiple Listing Service (ARMLS)
MLS Number: 6822566
APN: 101-39-013
- 9944 W Marguerite Ave
- 10112 W Levi Dr
- 9939 W Southgate Ave
- 10138 W Wood St
- 4208 S 98th Ln
- 10245 W Parkway Dr
- 10212 W Wier Ave
- 10037 W Chipman Rd
- 3911 S 100th Glen
- 9931 W Odeum Ln Unit 2
- 9851 W Agora Ln
- 9843 W Agora Ln
- 9847 W Agora Ln
- 4313 S 104th Ave Unit 1
- 9844 W Agora Ln
- 9823 W Agora Ln
- 9840 W Agora Ln
- 9836 W Agora Ln
- 9819 W Agora Ln
- 9832 W Agora Ln
