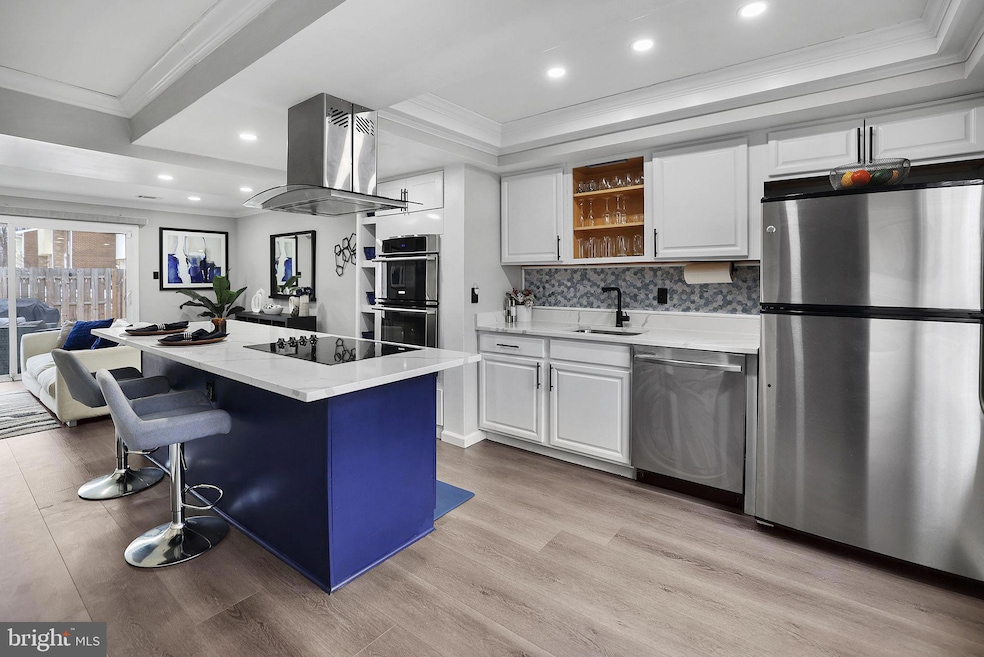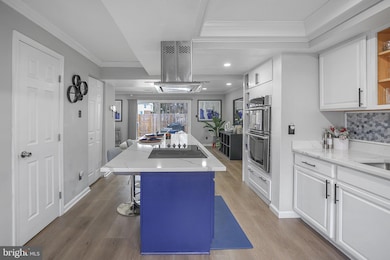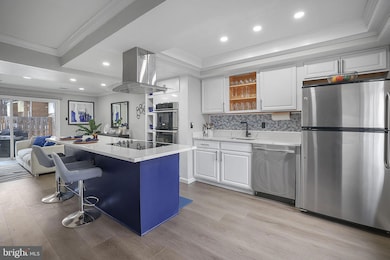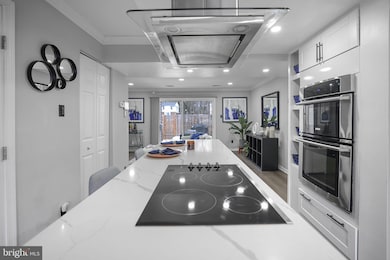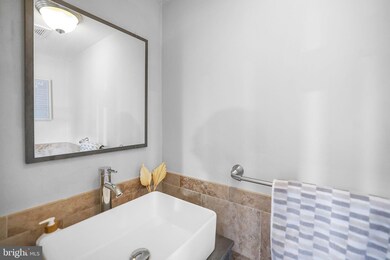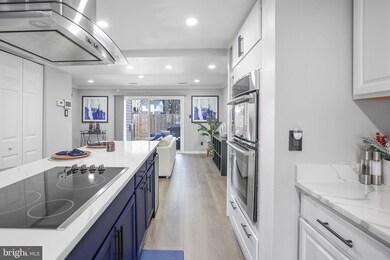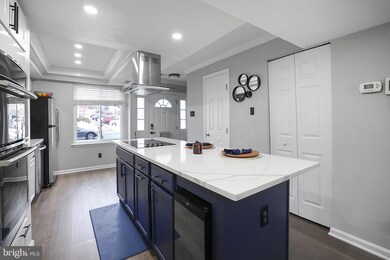
10023 Campus Way S Unit 113 Upper Marlboro, MD 20774
Estimated payment $2,415/month
Highlights
- Open Floorplan
- Upgraded Countertops
- Recessed Lighting
- Colonial Architecture
- Built-In Features
- 4-minute walk to Largo-Northampton Urban Center
About This Home
Come and visit your new home! This stunningly renovated 3-bedroom, 2-bathroom townhouse is modern gem. With over a thousand square feet of thoughtfully designed living space, this home is the perfect blend of style and functionality.The interior boasts stainless steel appliances, freshly updated finishes, and a cozy fireplace that serves as the focal point of the living room, creating a warm and inviting atmosphere. Accent walls throughout the home add a touch of elegance and style, making every space feel uniquely special. Located in the heart of Largo, this gem provides unparalleled convenience. It's just minutes from major commuter routes like I-495, Route 50, and Largo Town Center Metro Station, making travel to DC, Annapolis, or Northern Virginia a breeze. Enjoy nearby shopping, dining, and entertainment, all within easy reach.Homes like this don’t stay on the market long—schedule your tour today and make it yours!
Townhouse Details
Home Type
- Townhome
Est. Annual Taxes
- $3,099
Year Built
- Built in 1973
HOA Fees
- $203 Monthly HOA Fees
Home Design
- Colonial Architecture
- Brick Exterior Construction
- Slab Foundation
- Aluminum Siding
Interior Spaces
- 1,062 Sq Ft Home
- Property has 2 Levels
- Open Floorplan
- Built-In Features
- Recessed Lighting
- Stacked Washer and Dryer
Kitchen
- Built-In Oven
- Built-In Microwave
- Dishwasher
- Kitchen Island
- Upgraded Countertops
Bedrooms and Bathrooms
- 3 Bedrooms
Parking
- 2 Open Parking Spaces
- 2 Parking Spaces
- Parking Lot
Utilities
- Forced Air Heating and Cooling System
- Natural Gas Water Heater
Additional Features
- Doors are 32 inches wide or more
- Exterior Lighting
Listing and Financial Details
- Assessor Parcel Number 17131518893
Community Details
Overview
- Association fees include all ground fee
- Prince Place 1 Subdivision
Pet Policy
- Dogs and Cats Allowed
Map
Home Values in the Area
Average Home Value in this Area
Tax History
| Year | Tax Paid | Tax Assessment Tax Assessment Total Assessment is a certain percentage of the fair market value that is determined by local assessors to be the total taxable value of land and additions on the property. | Land | Improvement |
|---|---|---|---|---|
| 2024 | $3,496 | $208,567 | $0 | $0 |
| 2023 | $3,145 | $185,000 | $55,500 | $129,500 |
| 2022 | $2,872 | $166,667 | $0 | $0 |
| 2021 | $4,992 | $148,333 | $0 | $0 |
| 2020 | $4,086 | $130,000 | $39,000 | $91,000 |
| 2019 | $1,862 | $130,000 | $39,000 | $91,000 |
| 2018 | $1,968 | $130,000 | $39,000 | $91,000 |
| 2017 | $1,878 | $130,000 | $0 | $0 |
| 2016 | -- | $117,333 | $0 | $0 |
| 2015 | $2,315 | $104,667 | $0 | $0 |
| 2014 | $2,315 | $92,000 | $0 | $0 |
Property History
| Date | Event | Price | Change | Sq Ft Price |
|---|---|---|---|---|
| 02/21/2025 02/21/25 | Price Changed | $350,000 | -2.5% | $330 / Sq Ft |
| 01/23/2025 01/23/25 | For Sale | $359,000 | 0.0% | $338 / Sq Ft |
| 01/21/2025 01/21/25 | Price Changed | $359,000 | +34.5% | $338 / Sq Ft |
| 05/13/2022 05/13/22 | Sold | $267,000 | -6.3% | $251 / Sq Ft |
| 03/31/2022 03/31/22 | Sold | $285,000 | 0.0% | $268 / Sq Ft |
| 03/26/2022 03/26/22 | Pending | -- | -- | -- |
| 03/15/2022 03/15/22 | For Sale | $285,000 | 0.0% | $268 / Sq Ft |
| 02/17/2022 02/17/22 | For Sale | $285,000 | -- | $268 / Sq Ft |
| 12/21/2021 12/21/21 | Pending | -- | -- | -- |
Deed History
| Date | Type | Sale Price | Title Company |
|---|---|---|---|
| Deed | $267,000 | Snyder Lee M | |
| Deed | -- | -- | |
| Deed | $90,000 | -- |
Mortgage History
| Date | Status | Loan Amount | Loan Type |
|---|---|---|---|
| Open | $262,163 | FHA | |
| Previous Owner | $160,300 | Stand Alone Second | |
| Previous Owner | $168,000 | Stand Alone Refi Refinance Of Original Loan | |
| Previous Owner | $21,000 | Credit Line Revolving |
Similar Homes in Upper Marlboro, MD
Source: Bright MLS
MLS Number: MDPG2137132
APN: 13-1518893
- 10165 Campus Way S Unit 18
- 10175 Campus Way S Unit 13
- 10100 Campus Way S Unit 302-4A
- 10100 Campus Way S Unit 202-4A
- 10100 Campus Way S Unit 101-4A
- 10102 Campus Way S Unit 201-4B
- 10223 Campus Way S Unit 42
- 10108 Campus Way S Unit 202-3C
- 10106 Campus Way S Unit 203-3B
- 10120 Campus Way S Unit 304
- 10251 Prince Place Unit 32-308
- 10107 Prince Place Unit 302-9B
- 10243 Prince Place Unit 28-307
- 10137 Prince Place Unit 203-6B
- 9630 Weshire Dr
- 10115 Prince Place Unit 404-2A
- 10117 Prince Place Unit 403-2B
- 9924 Prince Royal Place
- 10242 Prince Place Unit 20107
- 10224 Prince Place Unit 12-307
