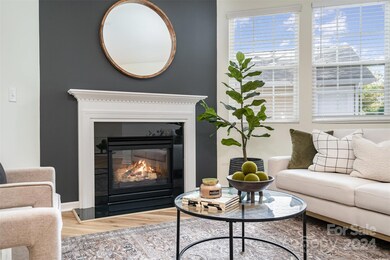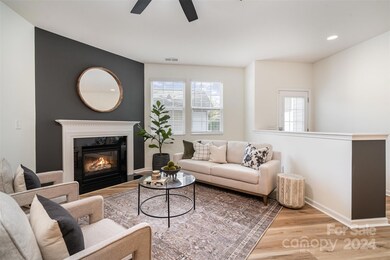
10023 Juniper Trace Dr Charlotte, NC 28277
Ballantyne NeighborhoodHighlights
- Open Floorplan
- Transitional Architecture
- Walk-In Closet
- Elon Park Elementary Rated A-
- 1 Car Detached Garage
- Patio
About This Home
As of December 2024Welcome to this remarkable 3-bedroom, 2-bathroom townhome located in the cherished Cedar Walk community of Ballantyne. This home is loaded with updates, including new carpet upstairs, new LVP flooring downstairs, and a suite of brand-new appliances: refrigerator, kitchen oven, microwave and dishwasher. The kitchen is further enhanced with a new backsplash, while new fixtures and paint accents add a fresh, modern touch throughout. The bathrooms feature updated flooring, vanities, and new toilets. Enjoy the open-concept living area on the main floor, complemented by a private patio and office space. Within the Ardrey Kell school district and convenient to all Ballantyne has to offer!
Last Agent to Sell the Property
COMPASS Brokerage Email: wes.collins@compass.com License #283483

Townhouse Details
Home Type
- Townhome
Est. Annual Taxes
- $3,196
Year Built
- Built in 2011
HOA Fees
- $243 Monthly HOA Fees
Parking
- 1 Car Detached Garage
- Driveway
Home Design
- Transitional Architecture
- Garden Home
- Brick Exterior Construction
- Slab Foundation
- Vinyl Siding
Interior Spaces
- 2-Story Property
- Open Floorplan
- Insulated Windows
- Entrance Foyer
- Family Room with Fireplace
- Vinyl Flooring
Kitchen
- Electric Oven
- Electric Range
- Microwave
- Dishwasher
- Kitchen Island
- Disposal
Bedrooms and Bathrooms
- 3 Bedrooms
- Split Bedroom Floorplan
- Walk-In Closet
Outdoor Features
- Patio
Schools
- Elon Park Elementary School
- Community House Middle School
- Ardrey Kell High School
Utilities
- Central Air
- Heat Pump System
- Gas Water Heater
- Cable TV Available
Community Details
- Hawthorne Management Association, Phone Number (704) 377-0114
- Cedar Walk Condos
- Cedar Walk Subdivision
- Mandatory home owners association
Listing and Financial Details
- Assessor Parcel Number 223-087-15
Map
Home Values in the Area
Average Home Value in this Area
Property History
| Date | Event | Price | Change | Sq Ft Price |
|---|---|---|---|---|
| 12/13/2024 12/13/24 | Sold | $460,000 | +2.2% | $235 / Sq Ft |
| 11/15/2024 11/15/24 | For Sale | $450,000 | 0.0% | $230 / Sq Ft |
| 07/26/2022 07/26/22 | Rented | $2,100 | 0.0% | -- |
| 06/30/2022 06/30/22 | For Rent | $2,100 | +27.3% | -- |
| 07/26/2018 07/26/18 | Rented | $1,650 | 0.0% | -- |
| 07/07/2018 07/07/18 | For Rent | $1,650 | 0.0% | -- |
| 02/12/2018 02/12/18 | Rented | $1,650 | -10.8% | -- |
| 02/05/2018 02/05/18 | Under Contract | -- | -- | -- |
| 11/09/2017 11/09/17 | For Rent | $1,850 | -- | -- |
Tax History
| Year | Tax Paid | Tax Assessment Tax Assessment Total Assessment is a certain percentage of the fair market value that is determined by local assessors to be the total taxable value of land and additions on the property. | Land | Improvement |
|---|---|---|---|---|
| 2023 | $3,196 | $429,600 | $75,000 | $354,600 |
| 2022 | $2,723 | $278,100 | $56,300 | $221,800 |
| 2021 | $2,723 | $278,100 | $56,300 | $221,800 |
| 2020 | $2,723 | $278,100 | $56,300 | $221,800 |
| 2019 | $2,717 | $278,100 | $56,300 | $221,800 |
| 2018 | $2,360 | $177,800 | $27,000 | $150,800 |
| 2017 | $2,327 | $177,900 | $27,000 | $150,900 |
| 2016 | $2,322 | $177,800 | $27,000 | $150,800 |
| 2015 | $2,318 | $177,800 | $27,000 | $150,800 |
| 2014 | $2,323 | $199,900 | $30,000 | $169,900 |
Mortgage History
| Date | Status | Loan Amount | Loan Type |
|---|---|---|---|
| Open | $420,000 | New Conventional | |
| Previous Owner | $104,000 | New Conventional | |
| Previous Owner | $112,500 | New Conventional |
Deed History
| Date | Type | Sale Price | Title Company |
|---|---|---|---|
| Warranty Deed | $460,000 | None Listed On Document | |
| Warranty Deed | -- | None Available | |
| Quit Claim Deed | -- | None Available | |
| Quit Claim Deed | -- | None Available | |
| Warranty Deed | $150,000 | None Available |
Similar Homes in the area
Source: Canopy MLS (Canopy Realtor® Association)
MLS Number: 4197671
APN: 223-087-15
- 9638 Longstone Ln
- 16911 Commons Creek Dr
- 11756 Easthampton Cir
- 5711 Heirloom Crossing Ct
- 5704 Heirloom Crossing Ct
- 16631 Commons Creek Dr
- 10829 Carmody Ct
- 9803 Forest Run Ln
- 14314 Lissadell Cir
- 11839 Ridgeway Park Dr Unit 11839
- 11719 Ridgeway Park Dr Unit 11719
- 11711 Royal Castle Ct
- 15009 Lisha Ln
- 12122 Camden Trail Ct
- 15964 Cumnor Ln
- 9527 Scotland Hall Ct
- 15662 King Louis Ct
- 12214 Ardrey Park Dr Unit 27
- 12357 Copper Mountain Blvd Unit 12357
- 11757 Ridgeway Park Dr Unit 11757






