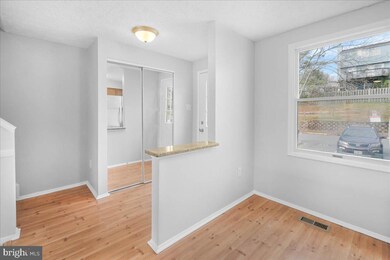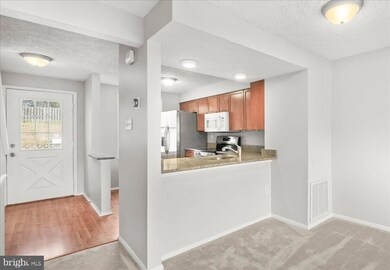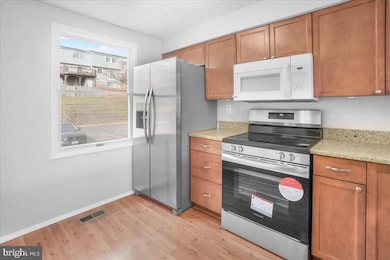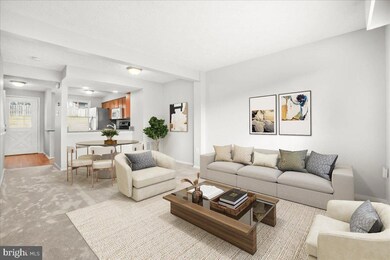
10023 Shelldrake Cir Damascus, MD 20872
Highlights
- Scenic Views
- Deck
- Attic
- Clearspring Elementary Rated A
- Traditional Architecture
- Upgraded Countertops
About This Home
As of January 2025Offer Deadline 12/16 4PM
This bright and updated Valley Park townhome bordering parkland has convenient access to an extensive trail network, public transportation, great schools, community center and Damascus town center.
Renovations include new paint and carpet throughout, an updated kitchen with attractive cabinets and countertops, updated baths, recent HVAC (2019) and hot water heater (2023).
The main floor has a sun-filled living/dining area with service access to the kitchen. Upstairs features two generously sized bedrooms including a primary suite with private vanity/dressing area and direct access to a shared bathroom. The shared bath is spacious and has a full tub. The finished lower level can serve as a 3rd bedroom or family room, has a half bath with room for expansion, a laundry room with plenty of storage space and a ground level walk out. Outside has a fully fenced back yard, storage shed and deck where you can enjoy a great view of the adjacent parkland and stocked pond. Two assigned parking spaces included.
Townhouse Details
Home Type
- Townhome
Est. Annual Taxes
- $3,434
Year Built
- Built in 1987
Lot Details
- 1,150 Sq Ft Lot
- West Facing Home
- Privacy Fence
- Wood Fence
- Back Yard Fenced
- Property is in excellent condition
HOA Fees
- $93 Monthly HOA Fees
Property Views
- Pond
- Scenic Vista
- Woods
- Valley
Home Design
- Traditional Architecture
- Permanent Foundation
- Shingle Roof
- Vinyl Siding
- Concrete Perimeter Foundation
- Stick Built Home
Interior Spaces
- Property has 3 Levels
- Chair Railings
- Wainscoting
- Ceiling Fan
- Double Hung Windows
- Sliding Windows
- Window Screens
- Family Room Off Kitchen
- Combination Dining and Living Room
- Utility Room
- Attic
Kitchen
- Stove
- Built-In Microwave
- Dishwasher
- Stainless Steel Appliances
- Upgraded Countertops
Flooring
- Wall to Wall Carpet
- Laminate
- Luxury Vinyl Tile
Bedrooms and Bathrooms
- En-Suite Primary Bedroom
- En-Suite Bathroom
- Bathtub with Shower
Laundry
- Laundry on lower level
- Electric Dryer
- Washer
Finished Basement
- Heated Basement
- Walk-Out Basement
- Connecting Stairway
- Rear Basement Entry
- Basement Windows
Parking
- 2 Open Parking Spaces
- 2 Parking Spaces
- Free Parking
- Parking Lot
- Parking Space Conveys
- 2 Assigned Parking Spaces
Accessible Home Design
- More Than Two Accessible Exits
- Entry Slope Less Than 1 Foot
Outdoor Features
- Deck
- Exterior Lighting
- Shed
- Outbuilding
- Rain Gutters
Location
- Suburban Location
Schools
- Clearspring Elementary School
- John T. Baker Middle School
- Damascus High School
Utilities
- Central Air
- Heat Pump System
- Programmable Thermostat
- Underground Utilities
- 200+ Amp Service
- Electric Water Heater
- Cable TV Available
Listing and Financial Details
- Tax Lot 36
- Assessor Parcel Number 161202503628
Community Details
Overview
- Damascus Valley Park HOA
- Property Manager
Pet Policy
- Pets Allowed
Map
Home Values in the Area
Average Home Value in this Area
Property History
| Date | Event | Price | Change | Sq Ft Price |
|---|---|---|---|---|
| 01/10/2025 01/10/25 | Sold | $345,100 | +1.5% | $268 / Sq Ft |
| 12/11/2024 12/11/24 | For Sale | $339,900 | +83.7% | $263 / Sq Ft |
| 06/25/2015 06/25/15 | Sold | $185,000 | -2.6% | $199 / Sq Ft |
| 05/19/2015 05/19/15 | Pending | -- | -- | -- |
| 05/06/2015 05/06/15 | Price Changed | $189,900 | -5.0% | $204 / Sq Ft |
| 04/08/2015 04/08/15 | Price Changed | $199,900 | -4.8% | $215 / Sq Ft |
| 03/10/2015 03/10/15 | Price Changed | $210,000 | -17.6% | $226 / Sq Ft |
| 02/05/2015 02/05/15 | For Sale | $254,900 | -- | $274 / Sq Ft |
Tax History
| Year | Tax Paid | Tax Assessment Tax Assessment Total Assessment is a certain percentage of the fair market value that is determined by local assessors to be the total taxable value of land and additions on the property. | Land | Improvement |
|---|---|---|---|---|
| 2024 | $3,434 | $267,400 | $120,000 | $147,400 |
| 2023 | $3,291 | $256,567 | $0 | $0 |
| 2022 | $3,039 | $245,733 | $0 | $0 |
| 2021 | $2,796 | $234,900 | $120,000 | $114,900 |
| 2020 | $2,796 | $230,033 | $0 | $0 |
| 2019 | $2,731 | $225,167 | $0 | $0 |
| 2018 | $2,673 | $220,300 | $120,000 | $100,300 |
| 2017 | $2,554 | $205,767 | $0 | $0 |
| 2016 | $2,233 | $191,233 | $0 | $0 |
| 2015 | $2,233 | $176,700 | $0 | $0 |
| 2014 | $2,233 | $176,700 | $0 | $0 |
Mortgage History
| Date | Status | Loan Amount | Loan Type |
|---|---|---|---|
| Open | $352,519 | VA | |
| Closed | $352,519 | VA | |
| Previous Owner | $148,000 | New Conventional | |
| Previous Owner | $25,000 | Stand Alone Second | |
| Previous Owner | $225,000 | Stand Alone Refi Refinance Of Original Loan | |
| Previous Owner | $32,250 | Credit Line Revolving |
Deed History
| Date | Type | Sale Price | Title Company |
|---|---|---|---|
| Deed | $345,100 | Old Republic National Title In | |
| Deed | $345,100 | Old Republic National Title In | |
| Deed | $185,000 | First American Title Ins Co | |
| Trustee Deed | $221,163 | Attorney | |
| Deed | $215,000 | -- | |
| Deed | $215,000 | -- |
Similar Homes in Damascus, MD
Source: Bright MLS
MLS Number: MDMC2158130
APN: 12-02503628
- 25623 Coltrane Dr
- 10307 Running Valley Ln
- 25713 Valley Park Terrace
- 25510 Coltrane Dr
- 25762 Woodfield Rd
- 26004 Brigadier Place Unit B
- 26000 Ridge Rd
- 10109 Ridge Manor Terrace Unit 4000G
- 25316 Clearwater Dr
- 26041 Ridge Manor Dr
- 10456 Damascus Park Ln
- 10126 Clearspring Rd
- 26050 Ridge Rd
- 26050 Ridge Rd
- 10121 Kings Grove Way
- 10158 Kings Grove Way
- 10127 Kings Grove Way
- LOT 52 Kings Grove Way
- 10146 Kings Grove Way
- 25128 Chimney House Ct






