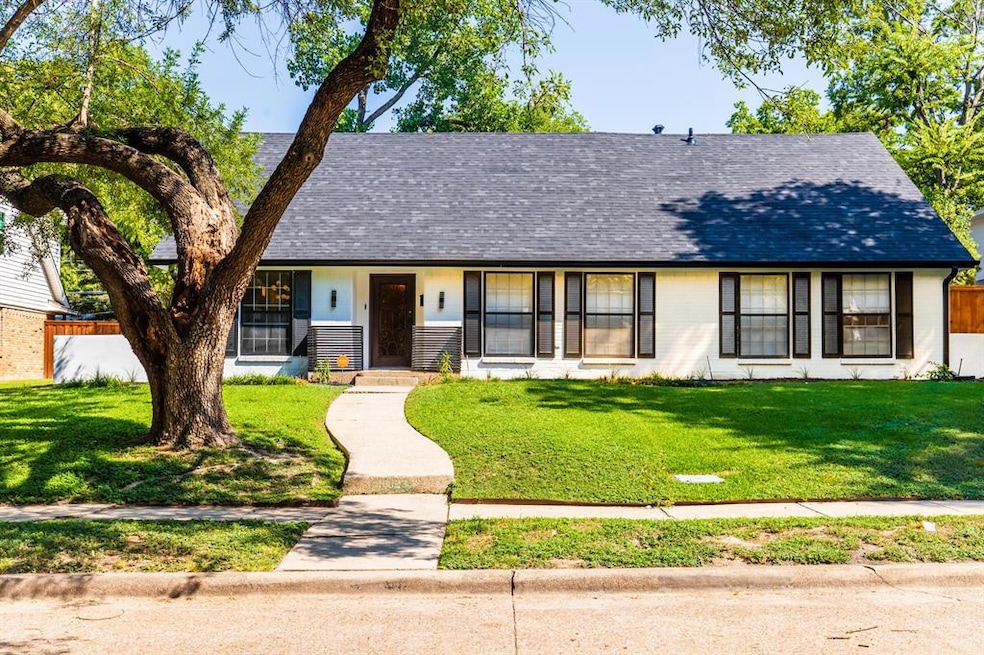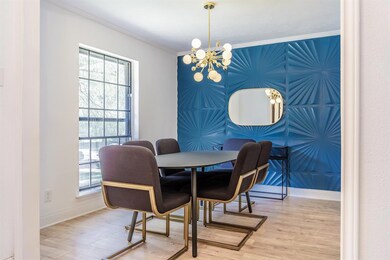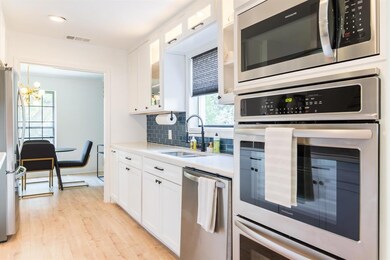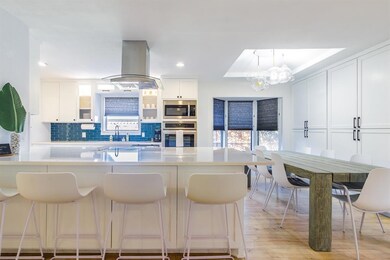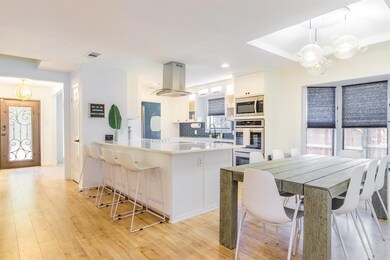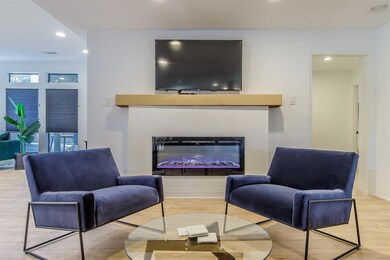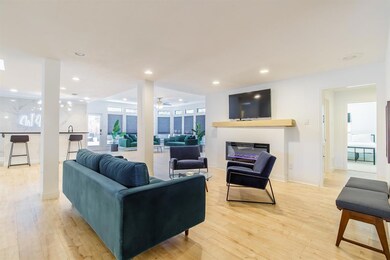
10023 Windledge Dr Dallas, TX 75238
Lake Highlands NeighborhoodHighlights
- Heated Pool and Spa
- Covered Deck
- 2-Story Property
- Lake Highlands Junior High School Rated A-
- Vaulted Ceiling
- Marble Flooring
About This Home
As of May 2021Upscale Modern Transitional home in the heart of Lake Highlands! Owned by an interior designer, this home has been completely renovated, offering an open concept floor plan with waterproof wood floors throughout the main areas. Kitchen is complete with custom cabinetry, quartz countertops, and updated appliances. The main living area features a wet bar and a wall of windows overlooking the gorgeous pool with recently added LED lighting system and spa. Retreat to the primary suite upstairs with spa-like bath, spacious closet, and 575 SF custom roof deck with artificial turf! Three oversized bedrooms and two full baths on main level. Home also has custom black-out shades! Don't let this unique home pass you by!
Home Details
Home Type
- Single Family
Est. Annual Taxes
- $14,044
Year Built
- Built in 1964
Lot Details
- 8,756 Sq Ft Lot
- Lot Dimensions are 73 x 118
- Cul-De-Sac
- Wood Fence
- Landscaped
- No Backyard Grass
- Interior Lot
- Sprinkler System
- Few Trees
- Garden
Home Design
- 2-Story Property
- Traditional Architecture
- Brick Exterior Construction
- Slab Foundation
- Composition Roof
Interior Spaces
- 3,246 Sq Ft Home
- Wet Bar
- Wired For A Flat Screen TV
- Vaulted Ceiling
- Ceiling Fan
- Decorative Lighting
- Electric Fireplace
- Window Treatments
- Bay Window
Kitchen
- Double Convection Oven
- Gas Oven or Range
- Electric Cooktop
- Microwave
- Plumbed For Ice Maker
- Dishwasher
- Wine Cooler
- Disposal
Flooring
- Wood
- Carpet
- Marble
- Ceramic Tile
Bedrooms and Bathrooms
- 4 Bedrooms
- 3 Full Bathrooms
Home Security
- Security System Leased
- Smart Home
- Carbon Monoxide Detectors
- Fire and Smoke Detector
Parking
- Garage
- Converted Garage
- Front Facing Garage
- Rear-Facing Garage
Eco-Friendly Details
- Energy-Efficient Appliances
- Energy-Efficient HVAC
- Energy-Efficient Thermostat
Pool
- Heated Pool and Spa
- Heated In Ground Pool
- Gunite Pool
- Diving Board
Outdoor Features
- Covered Deck
- Covered patio or porch
- Exterior Lighting
- Outdoor Storage
- Rain Gutters
Schools
- Wallace Elementary School
- Lake Highlands Middle School
- Lake Highlands School
Utilities
- Central Heating and Cooling System
- Vented Exhaust Fan
- Heating System Uses Natural Gas
- Gas Water Heater
- High Speed Internet
- Cable TV Available
Community Details
- Lake North Estates Subdivision
- Security Service
Listing and Financial Details
- Legal Lot and Block 7 / L8080
- Assessor Parcel Number 00000788905000000
- $7,692 per year unexempt tax
Map
Home Values in the Area
Average Home Value in this Area
Property History
| Date | Event | Price | Change | Sq Ft Price |
|---|---|---|---|---|
| 04/14/2025 04/14/25 | Price Changed | $874,500 | 0.0% | $269 / Sq Ft |
| 03/15/2025 03/15/25 | Price Changed | $874,900 | -2.8% | $270 / Sq Ft |
| 01/14/2025 01/14/25 | For Sale | $899,900 | +28.6% | $277 / Sq Ft |
| 05/06/2021 05/06/21 | Sold | -- | -- | -- |
| 03/23/2021 03/23/21 | Pending | -- | -- | -- |
| 03/12/2021 03/12/21 | For Sale | $699,900 | 0.0% | $216 / Sq Ft |
| 02/22/2021 02/22/21 | Off Market | -- | -- | -- |
| 02/09/2021 02/09/21 | For Sale | $699,900 | +16.8% | $216 / Sq Ft |
| 07/13/2020 07/13/20 | Sold | -- | -- | -- |
| 05/07/2020 05/07/20 | Pending | -- | -- | -- |
| 04/24/2020 04/24/20 | For Sale | $599,000 | +156.1% | $234 / Sq Ft |
| 12/12/2019 12/12/19 | Sold | -- | -- | -- |
| 11/20/2019 11/20/19 | Pending | -- | -- | -- |
| 10/31/2019 10/31/19 | For Sale | $233,900 | -- | $91 / Sq Ft |
Tax History
| Year | Tax Paid | Tax Assessment Tax Assessment Total Assessment is a certain percentage of the fair market value that is determined by local assessors to be the total taxable value of land and additions on the property. | Land | Improvement |
|---|---|---|---|---|
| 2023 | $14,044 | $693,810 | $290,000 | $403,810 |
| 2022 | $18,248 | $693,810 | $290,000 | $403,810 |
| 2021 | $17,457 | $627,790 | $180,000 | $447,790 |
| 2020 | $7,692 | $272,670 | $180,000 | $92,670 |
| 2019 | $11,294 | $382,440 | $180,000 | $202,440 |
| 2018 | $9,585 | $339,020 | $130,000 | $209,020 |
| 2017 | $8,438 | $298,460 | $130,000 | $168,460 |
| 2016 | $8,438 | $298,460 | $130,000 | $168,460 |
| 2015 | $4,079 | $271,750 | $100,000 | $171,750 |
| 2014 | $4,079 | $225,650 | $55,000 | $170,650 |
Mortgage History
| Date | Status | Loan Amount | Loan Type |
|---|---|---|---|
| Open | $116,750 | New Conventional | |
| Open | $548,250 | New Conventional | |
| Closed | $116,750 | Stand Alone Second | |
| Previous Owner | $486,400 | Future Advance Clause Open End Mortgage | |
| Previous Owner | $182,000 | Stand Alone First | |
| Previous Owner | $15,000 | Credit Line Revolving | |
| Previous Owner | $111,900 | Unknown |
Deed History
| Date | Type | Sale Price | Title Company |
|---|---|---|---|
| Vendors Lien | -- | Chicago Title | |
| Special Warranty Deed | -- | None Available | |
| Foreclosure Deed | $360,000 | None Available |
Similar Homes in the area
Source: North Texas Real Estate Information Systems (NTREIS)
MLS Number: 14515891
APN: 00000788905000000
- 10105 Coveridge Dr
- 9935 Windlake Cir
- 10016 Clearmeadow Dr
- 9945 Vistadale Dr
- 10106 Trailpine Dr
- 9723 Queenswood Ln
- 10310 Mosscrest Dr
- 9804 Vistadale Dr
- 9848 Faircrest Dr
- 10208 Faircrest Dr
- 10414 Robindale Dr
- 10255 Vistadale Dr
- 9979 Edgecliff Dr
- 10102 Dove Trail Cir
- 10436 Royalwood Dr
- 9652 Ferndale Rd
- 10508 Robindale Dr
- 9702 Trail Hill Dr
- 9631 Liptonshire Dr
- 11006 Ferndale Rd
