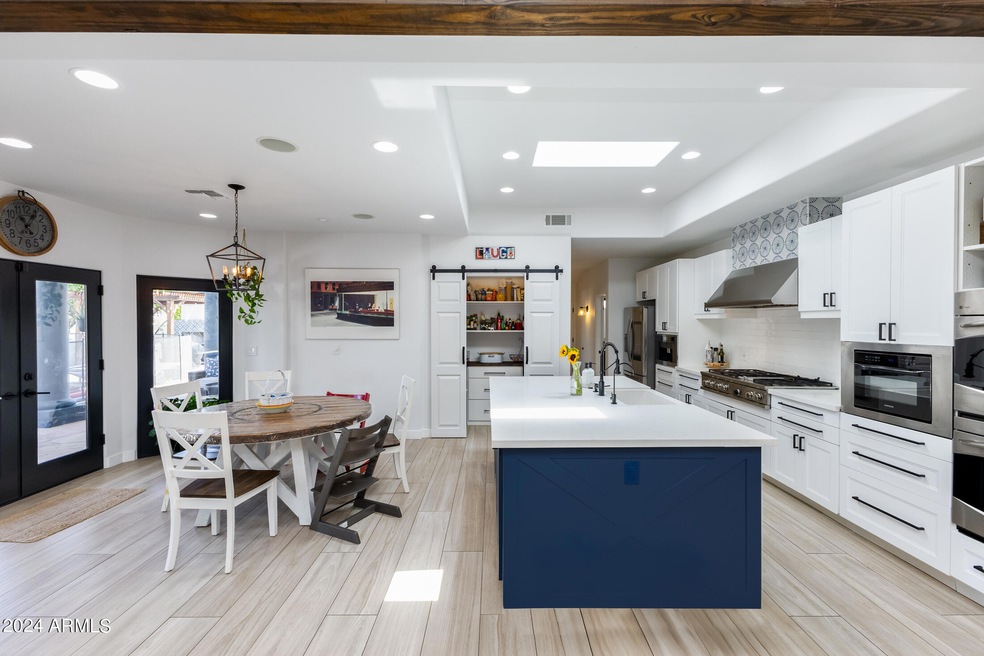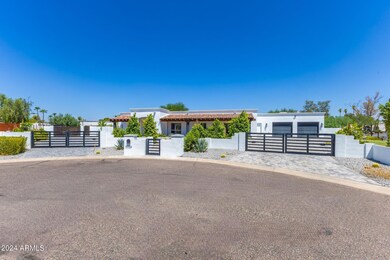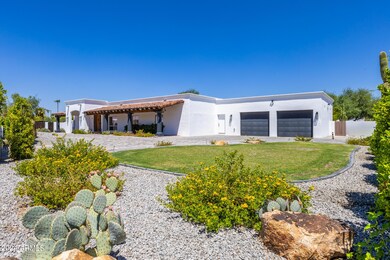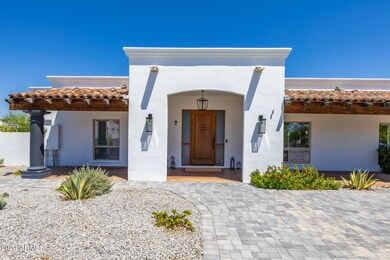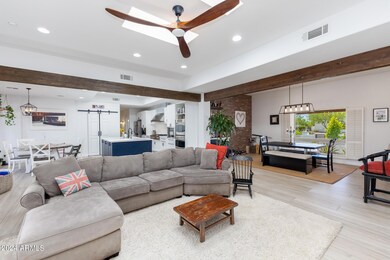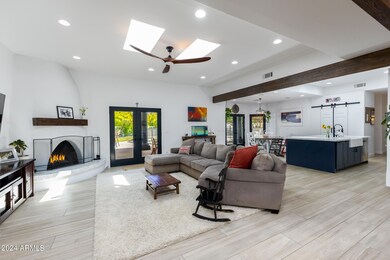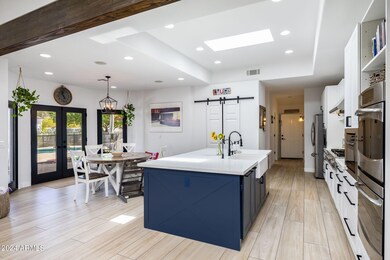
10024 N 61st Place Paradise Valley, AZ 85253
Paradise Valley NeighborhoodHighlights
- Guest House
- Private Pool
- Gated Parking
- Cherokee Elementary School Rated A
- Solar Power System
- 0.83 Acre Lot
About This Home
As of November 2024This bright happy home has been fully remodeled and expanded to include a separate detached two room guest house, and a separate detached office. This tasteful up to date home is not just esthetically pleasing, but also very functional. The main house has a large master suite, a two room junior master suite, and three additional bedrooms along with an additional bathroom and a powder room. The large laundry room is just off the kitchen. And, the great room/kitchen looks out into the large backyard and pool area. There are multiple play areas, including a sport court. The exterior rooms include a large covered patio area with an exterior kitchen, and a gazebo with a fireplace. In addition, the garage has an evaporative cooler and two electric car outlets. Also equipped with solar panels.
Last Agent to Sell the Property
Russ Lyon Sotheby's International Realty License #SA526965000

Home Details
Home Type
- Single Family
Est. Annual Taxes
- $6,175
Year Built
- Built in 1990
Lot Details
- 0.83 Acre Lot
- Cul-De-Sac
- Desert faces the front and back of the property
- Block Wall Fence
- Corner Lot
- Front and Back Yard Sprinklers
- Sprinklers on Timer
- Private Yard
- Grass Covered Lot
Parking
- 2 Car Direct Access Garage
- 4 Open Parking Spaces
- Electric Vehicle Home Charger
- Heated Garage
- Garage Door Opener
- Circular Driveway
- Gated Parking
Home Design
- Contemporary Architecture
- Room Addition Constructed in 2023
- Wood Frame Construction
- Tile Roof
- Foam Roof
- Block Exterior
- Stucco
Interior Spaces
- 4,122 Sq Ft Home
- 1-Story Property
- Gas Fireplace
- Double Pane Windows
- Family Room with Fireplace
- 2 Fireplaces
- Mountain Views
- Security System Owned
Kitchen
- Kitchen Updated in 2022
- Eat-In Kitchen
- Gas Cooktop
- Built-In Microwave
- Kitchen Island
Flooring
- Floors Updated in 2022
- Stone
- Tile
Bedrooms and Bathrooms
- 6 Bedrooms
- Bathroom Updated in 2022
- Primary Bathroom is a Full Bathroom
- 4.5 Bathrooms
- Dual Vanity Sinks in Primary Bathroom
- Bathtub With Separate Shower Stall
Pool
- Private Pool
- Fence Around Pool
Outdoor Features
- Covered patio or porch
- Outdoor Fireplace
- Gazebo
- Built-In Barbecue
- Playground
Schools
- Cherokee Elementary School
- Cocopah Middle School
- Chaparral High School
Utilities
- Refrigerated and Evaporative Cooling System
- Zoned Heating
- Mini Split Heat Pump
- Plumbing System Updated in 2022
- Wiring Updated in 2022
- Tankless Water Heater
- Cable TV Available
Additional Features
- No Interior Steps
- Solar Power System
- Guest House
Listing and Financial Details
- Tax Lot 139
- Assessor Parcel Number 168-02-060
Community Details
Overview
- No Home Owners Association
- Association fees include no fees
- Built by Custom Remodel
- Tierra Feliz North Unit 2 Subdivision
Recreation
- Sport Court
Map
Home Values in the Area
Average Home Value in this Area
Property History
| Date | Event | Price | Change | Sq Ft Price |
|---|---|---|---|---|
| 11/06/2024 11/06/24 | Sold | $2,910,000 | -3.0% | $706 / Sq Ft |
| 09/03/2024 09/03/24 | For Sale | $3,000,000 | +89.9% | $728 / Sq Ft |
| 06/01/2021 06/01/21 | Sold | $1,580,000 | -2.8% | $473 / Sq Ft |
| 04/17/2021 04/17/21 | Pending | -- | -- | -- |
| 04/09/2021 04/09/21 | Price Changed | $1,625,000 | -4.1% | $486 / Sq Ft |
| 03/01/2021 03/01/21 | For Sale | $1,695,000 | -- | $507 / Sq Ft |
Tax History
| Year | Tax Paid | Tax Assessment Tax Assessment Total Assessment is a certain percentage of the fair market value that is determined by local assessors to be the total taxable value of land and additions on the property. | Land | Improvement |
|---|---|---|---|---|
| 2025 | $6,314 | $87,963 | -- | -- |
| 2024 | $6,175 | $83,774 | -- | -- |
| 2023 | $6,175 | $128,250 | $25,650 | $102,600 |
| 2022 | $5,898 | $105,560 | $21,110 | $84,450 |
| 2021 | $6,134 | $94,320 | $18,860 | $75,460 |
| 2020 | $6,035 | $81,630 | $16,320 | $65,310 |
| 2019 | $5,787 | $79,080 | $15,810 | $63,270 |
| 2018 | $5,542 | $73,880 | $14,770 | $59,110 |
| 2017 | $5,301 | $71,660 | $14,330 | $57,330 |
| 2016 | $5,149 | $77,010 | $15,400 | $61,610 |
| 2015 | $4,670 | $66,600 | $13,320 | $53,280 |
Mortgage History
| Date | Status | Loan Amount | Loan Type |
|---|---|---|---|
| Previous Owner | $1,785,000 | Construction | |
| Previous Owner | $1,500,000 | New Conventional | |
| Previous Owner | $373,000 | New Conventional | |
| Previous Owner | $200,000 | Unknown | |
| Previous Owner | $400,450 | Unknown | |
| Previous Owner | $100,000 | Credit Line Revolving | |
| Previous Owner | $387,000 | Unknown | |
| Previous Owner | $85,000 | Credit Line Revolving | |
| Previous Owner | $60,000 | Credit Line Revolving | |
| Previous Owner | $190,000 | New Conventional |
Deed History
| Date | Type | Sale Price | Title Company |
|---|---|---|---|
| Warranty Deed | $2,910,000 | Wfg National Title Insurance C | |
| Warranty Deed | $1,580,000 | Empire West Title Agency Llc | |
| Interfamily Deed Transfer | -- | Title365 Agency | |
| Interfamily Deed Transfer | -- | Title365 Agency | |
| Interfamily Deed Transfer | -- | None Available | |
| Warranty Deed | $315,000 | First American Title |
Similar Homes in Paradise Valley, AZ
Source: Arizona Regional Multiple Listing Service (ARMLS)
MLS Number: 6751620
APN: 168-02-060
- 6129 E Turquoise Ave
- 6023 E Turquoise Ave
- 6215 E Turquoise Ave
- 6229 E Gold Dust Ave
- 10050 N 58th Place
- 6322 E Turquoise Ave
- 6323 E Gold Dust Ave
- 5917 E North Ln
- 10249 N 58th Place Unit 33
- 10249 N 58th Place
- 6020 E Shea Blvd
- 10050 N 58th St
- 5825 E Cochise Rd
- 10420 N 64th Place
- 10242 N 58th St
- 6147 E Desert Cove Ave
- 5838 E Berneil Ln
- 6428 E Shea Blvd
- 9810 N 57th St
- 5817 E Leith Ln
