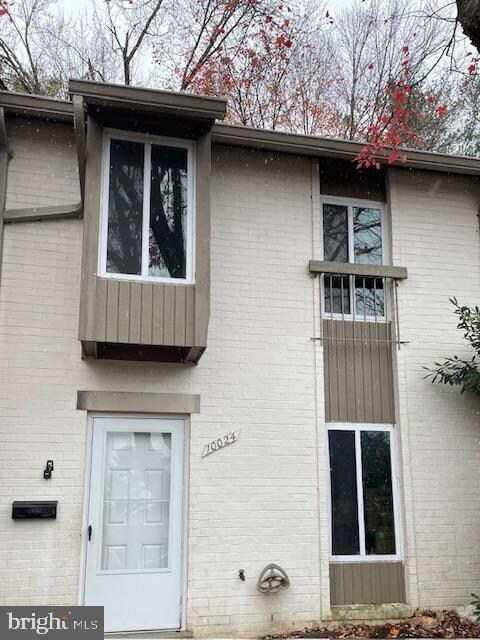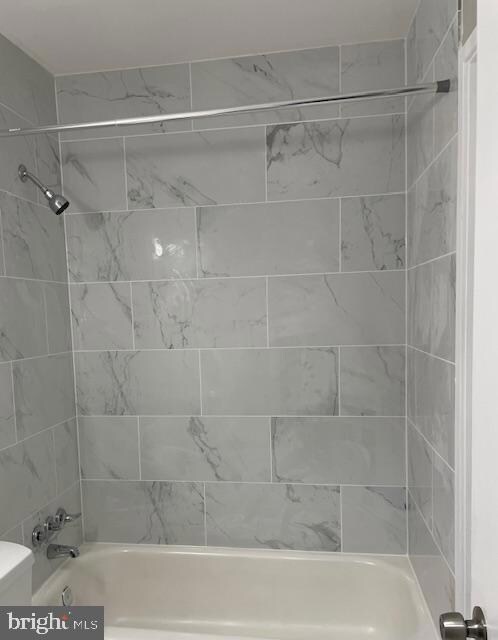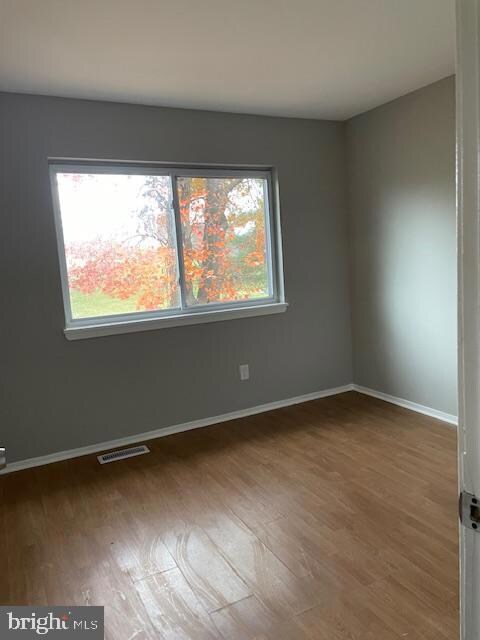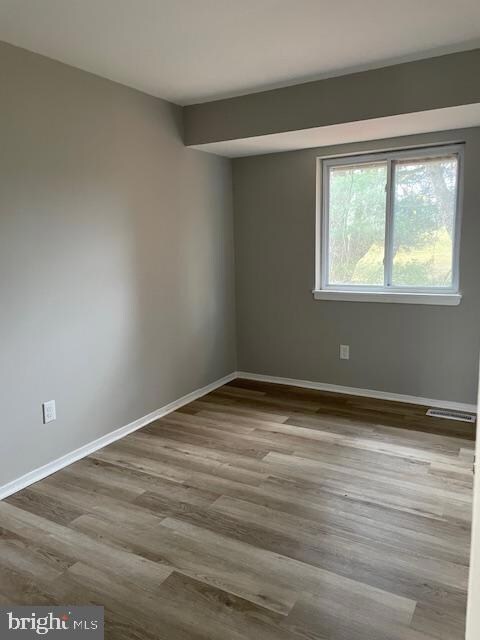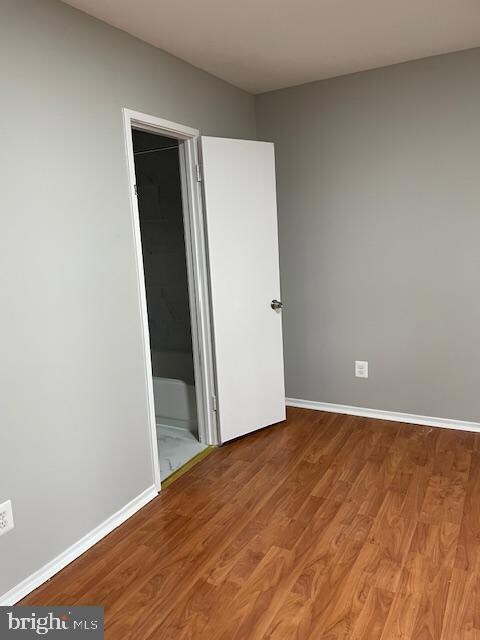
10024 Wedge Way Montgomery Village, MD 20886
Highlights
- Gourmet Kitchen
- Clubhouse
- Community Playground
- Colonial Architecture
- Community Pool
- En-Suite Primary Bedroom
About This Home
As of January 2025One of the best-priced townhouses in Montgomery County!
This newly renovated 3-bedroom townhouse features fresh paint inside and out, brand-new flooring, a new refrigerator, dishwasher, stove, and microwave, along with a beautifully updated bathroom. Enjoy an open view and a bright, welcoming atmosphere.
Conveniently located near the community pool, tot lot, jogging path, and tennis courts. Just minutes from Costco, Lake Forest Mall, Aldi, and a variety of restaurants. With easy access to I-270, Mid-county Highway, and the Inter-County Connector, this home offers both comfort and convenience.
Townhouse Details
Home Type
- Townhome
Est. Annual Taxes
- $2,833
Year Built
- Built in 1973
Lot Details
- 1,400 Sq Ft Lot
HOA Fees
- $138 Monthly HOA Fees
Home Design
- Colonial Architecture
- Concrete Perimeter Foundation
Interior Spaces
- 1,244 Sq Ft Home
- Property has 2 Levels
- Gourmet Kitchen
Bedrooms and Bathrooms
- 3 Bedrooms
- En-Suite Primary Bedroom
Schools
- Watkins Mill High School
Utilities
- Central Air
- Heat Pump System
- Electric Water Heater
Listing and Financial Details
- Tax Lot 125
- Assessor Parcel Number 160901567511
Community Details
Overview
- Association fees include management, lawn maintenance, parking fee, pool(s), recreation facility, reserve funds, road maintenance, snow removal, trash
- Club Hill HOA
- Club Hill Subdivision
Amenities
- Clubhouse
- Community Center
Recreation
- Community Playground
- Community Pool
Pet Policy
- Pets Allowed
Map
Home Values in the Area
Average Home Value in this Area
Property History
| Date | Event | Price | Change | Sq Ft Price |
|---|---|---|---|---|
| 01/29/2025 01/29/25 | Sold | $339,900 | +0.3% | $273 / Sq Ft |
| 01/01/2025 01/01/25 | Pending | -- | -- | -- |
| 11/23/2024 11/23/24 | For Sale | $339,000 | 0.0% | $273 / Sq Ft |
| 04/24/2019 04/24/19 | Rented | $1,495 | 0.0% | -- |
| 03/23/2019 03/23/19 | For Rent | $1,495 | -3.5% | -- |
| 09/27/2018 09/27/18 | Rented | $1,550 | 0.0% | -- |
| 08/15/2018 08/15/18 | For Rent | $1,550 | -- | -- |
Tax History
| Year | Tax Paid | Tax Assessment Tax Assessment Total Assessment is a certain percentage of the fair market value that is determined by local assessors to be the total taxable value of land and additions on the property. | Land | Improvement |
|---|---|---|---|---|
| 2024 | $2,833 | $215,200 | $0 | $0 |
| 2023 | $2,574 | $194,300 | $100,000 | $94,300 |
| 2022 | $1,552 | $192,600 | $0 | $0 |
| 2021 | $2,387 | $190,900 | $0 | $0 |
| 2020 | $2,235 | $189,200 | $100,000 | $89,200 |
| 2019 | $2,301 | $186,233 | $0 | $0 |
| 2018 | $2,264 | $183,267 | $0 | $0 |
| 2017 | $2,268 | $180,300 | $0 | $0 |
| 2016 | -- | $170,400 | $0 | $0 |
| 2015 | $2,192 | $160,500 | $0 | $0 |
| 2014 | $2,192 | $150,600 | $0 | $0 |
Mortgage History
| Date | Status | Loan Amount | Loan Type |
|---|---|---|---|
| Open | $310,439 | FHA | |
| Previous Owner | $240,000 | Stand Alone Refi Refinance Of Original Loan | |
| Previous Owner | $240,000 | Stand Alone Refi Refinance Of Original Loan | |
| Previous Owner | $208,000 | Adjustable Rate Mortgage/ARM | |
| Previous Owner | $208,000 | Adjustable Rate Mortgage/ARM |
Deed History
| Date | Type | Sale Price | Title Company |
|---|---|---|---|
| Deed | $339,000 | Fidelity National Title | |
| Deed | $121,000 | -- | |
| Deed | $121,000 | -- | |
| Deed | -- | -- | |
| Deed | -- | -- | |
| Deed | $260,000 | -- | |
| Deed | $260,000 | -- |
Similar Homes in Montgomery Village, MD
Source: Bright MLS
MLS Number: MDMC2156954
APN: 09-01567511
- 10185 Ridgeline Dr
- 10214 Cove Ledge Ct
- 10109 Ridgeline Dr
- 10009 Ridgeline Dr
- 10102 Ridgeline Dr
- 19520 Village Walk Dr Unit 3-106
- 19520 Village Walk Dr Unit 3-206
- 19812 Preservation Mews
- 9910 Ridgeline Dr
- 19801 Habitat Terrace Unit 210K
- 19803 Habitat Terrace Unit 210J
- 19805 Habitat Terrace Unit 210H
- 19811 Habitat Terrace Unit 210G QUICK MOVE-IN
- 19811 Habitat Terrace Unit 210E
- 19813 Habitat Terrace Unit 210D QUICK MOVE-IN
- 19801 Lost Stream Ct Unit 211-J
- 19500 Village Walk Dr Unit BUILDING 1 203
- 19500 Village Walk Dr Unit 1-205
- 19510 Village Walk Dr Unit 2-204
- 9682 Brassie Way

