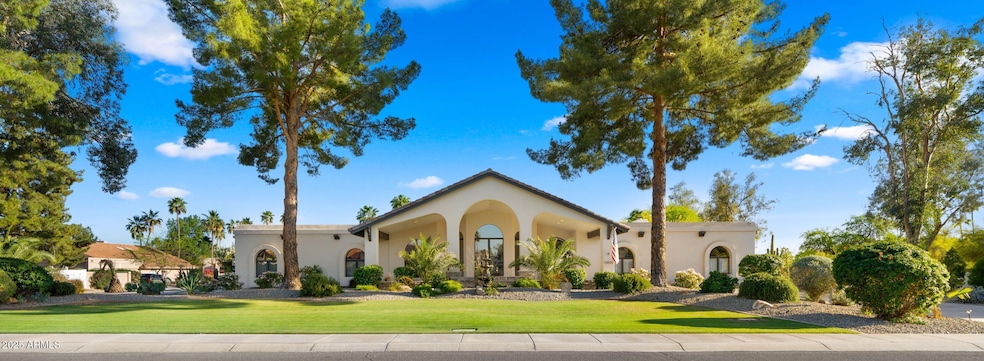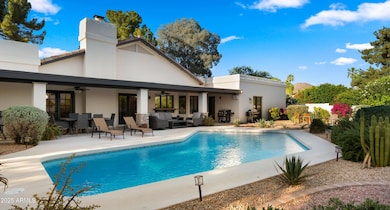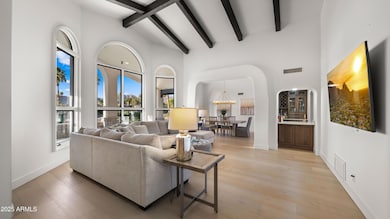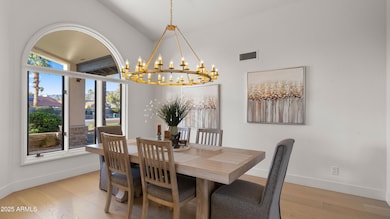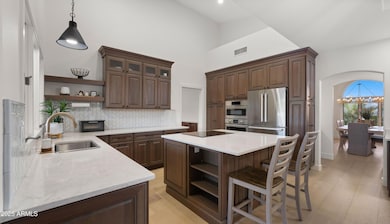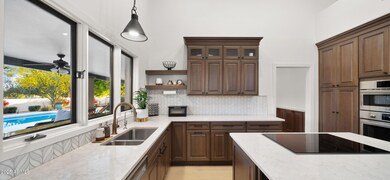
10025 E Larkspur Dr Scottsdale, AZ 85260
Horizons NeighborhoodEstimated payment $12,816/month
Highlights
- Private Pool
- RV Gated
- Mountain View
- Redfield Elementary School Rated A
- 0.73 Acre Lot
- Fireplace in Primary Bedroom
About This Home
*BEST VALUE IN ALL OF CACTUS CORRIDOR* Nestled within the Cactus Corridor, in the esteemed Scottsdale Unified School District. This exquisite estate has been beautifully updated offering wide-plank engineered hardwood, smooth exterior stucco, modern kitchen and bathrooms, and numerous modern finishes throughout.
A porte-cochere drive greets you with lush landscaping, a grand double-door entry that welcomes you into a world of refined luxury. The gourmet kitchen, features quartz tops, S/S Bosch appliances.
The primary suite offers charming fireplace, beamed ceilings, a walk-in closet, spa-like bathroom featuring dual sinks, standalone tub, & a frameless glass shower. French door patio access to pool.
This sprawling estate ideal for many, Come See us today!
Home Details
Home Type
- Single Family
Est. Annual Taxes
- $5,922
Year Built
- Built in 1987
Lot Details
- 0.73 Acre Lot
- Desert faces the front and back of the property
- Block Wall Fence
- Corner Lot
- Front and Back Yard Sprinklers
- Sprinklers on Timer
- Grass Covered Lot
HOA Fees
- $71 Monthly HOA Fees
Parking
- 6 Open Parking Spaces
- 2 Car Garage
- RV Gated
Home Design
- Santa Barbara Architecture
- Wood Frame Construction
- Tile Roof
- Foam Roof
- Stucco
Interior Spaces
- 3,640 Sq Ft Home
- 1-Story Property
- Wet Bar
- Vaulted Ceiling
- Ceiling Fan
- Skylights
- Family Room with Fireplace
- 2 Fireplaces
- Mountain Views
- Washer and Dryer Hookup
Kitchen
- Kitchen Updated in 2025
- Eat-In Kitchen
- Breakfast Bar
- Built-In Microwave
- Kitchen Island
Flooring
- Floors Updated in 2023
- Wood
- Carpet
- Tile
Bedrooms and Bathrooms
- 5 Bedrooms
- Fireplace in Primary Bedroom
- Bathroom Updated in 2025
- Primary Bathroom is a Full Bathroom
- 3.5 Bathrooms
- Dual Vanity Sinks in Primary Bathroom
- Hydromassage or Jetted Bathtub
- Bathtub With Separate Shower Stall
Pool
- Private Pool
Schools
- Redfield Elementary School
- Desert Canyon Middle School
- Desert Mountain High School
Utilities
- Cooling Available
- Heating Available
- High Speed Internet
- Cable TV Available
Community Details
- Association fees include ground maintenance
- Powderhorn Ranch Association, Phone Number (480) 967-7182
- Powderhorn Ranch Lot 1 138 Tr D Subdivision
Listing and Financial Details
- Tax Lot 43
- Assessor Parcel Number 217-23-862
Map
Home Values in the Area
Average Home Value in this Area
Tax History
| Year | Tax Paid | Tax Assessment Tax Assessment Total Assessment is a certain percentage of the fair market value that is determined by local assessors to be the total taxable value of land and additions on the property. | Land | Improvement |
|---|---|---|---|---|
| 2025 | $5,718 | $92,786 | -- | -- |
| 2024 | $5,635 | $62,890 | -- | -- |
| 2023 | $5,635 | $108,900 | $21,780 | $87,120 |
| 2022 | $5,922 | $84,680 | $16,930 | $67,750 |
| 2021 | $6,289 | $76,410 | $15,280 | $61,130 |
| 2020 | $6,234 | $75,120 | $15,020 | $60,100 |
| 2019 | $6,022 | $71,550 | $14,310 | $57,240 |
| 2018 | $5,830 | $68,560 | $13,710 | $54,850 |
| 2017 | $4,985 | $67,760 | $13,550 | $54,210 |
| 2016 | $4,848 | $64,200 | $12,840 | $51,360 |
| 2015 | $4,615 | $62,730 | $12,540 | $50,190 |
Property History
| Date | Event | Price | Change | Sq Ft Price |
|---|---|---|---|---|
| 04/18/2025 04/18/25 | For Sale | $2,195,000 | +46.3% | $603 / Sq Ft |
| 05/09/2023 05/09/23 | Sold | $1,500,000 | -3.2% | $416 / Sq Ft |
| 04/09/2023 04/09/23 | Pending | -- | -- | -- |
| 03/23/2023 03/23/23 | Price Changed | $1,550,000 | -5.2% | $430 / Sq Ft |
| 03/03/2023 03/03/23 | Price Changed | $1,635,000 | -5.8% | $454 / Sq Ft |
| 02/07/2023 02/07/23 | Price Changed | $1,735,000 | -3.3% | $481 / Sq Ft |
| 01/13/2023 01/13/23 | For Sale | $1,795,000 | +156.5% | $498 / Sq Ft |
| 03/11/2014 03/11/14 | For Sale | $699,900 | 0.0% | $194 / Sq Ft |
| 03/11/2014 03/11/14 | Price Changed | $699,900 | +2.2% | $194 / Sq Ft |
| 03/07/2014 03/07/14 | Sold | $685,000 | -2.1% | $190 / Sq Ft |
| 01/23/2014 01/23/14 | Pending | -- | -- | -- |
| 01/21/2014 01/21/14 | Pending | -- | -- | -- |
| 11/10/2013 11/10/13 | Price Changed | $699,900 | -1.1% | $194 / Sq Ft |
| 10/03/2013 10/03/13 | Price Changed | $707,700 | -1.0% | $196 / Sq Ft |
| 09/01/2013 09/01/13 | For Sale | $715,000 | -- | $198 / Sq Ft |
Deed History
| Date | Type | Sale Price | Title Company |
|---|---|---|---|
| Warranty Deed | $1,500,000 | Ez Title Services | |
| Interfamily Deed Transfer | -- | None Available | |
| Interfamily Deed Transfer | -- | None Available | |
| Interfamily Deed Transfer | -- | None Available | |
| Interfamily Deed Transfer | -- | None Available | |
| Warranty Deed | $685,000 | Security Title Agency | |
| Interfamily Deed Transfer | -- | None Available | |
| Interfamily Deed Transfer | -- | Title Security Agency Of Az | |
| Warranty Deed | $562,145 | First American Title | |
| Warranty Deed | $426,250 | Capital Title Agency |
Mortgage History
| Date | Status | Loan Amount | Loan Type |
|---|---|---|---|
| Open | $1,005,822 | VA | |
| Closed | $1,000,000 | VA | |
| Previous Owner | $548,000 | New Conventional | |
| Previous Owner | $58,000 | Credit Line Revolving | |
| Previous Owner | $562,500 | Purchase Money Mortgage | |
| Previous Owner | $562,500 | Unknown | |
| Previous Owner | $449,700 | New Conventional | |
| Previous Owner | $326,000 | New Conventional |
Similar Homes in the area
Source: Arizona Regional Multiple Listing Service (ARMLS)
MLS Number: 6850697
APN: 217-23-862
- 9980 E Charter Oak Rd
- 10105 E Larkspur Dr
- 10055 E Charter Oak Rd
- 12755 N 99th Place
- 10205 E Corrine Dr
- 10102 E Dreyfus Ave
- 12236 N 102nd St
- 9837 E Pershing Ave
- 9739 E Pershing Ave
- 13355 N 100th Place
- 10365 E Paradise Dr
- 10440 E Larkspur Dr
- 11745 N 99th St
- 13383 N 101st Way
- 13482 N 102nd Place
- 10490 E Dreyfus Ave
- 13128 N 104th Place
- 13375 N 96th Place
- 13616 N 102nd Place
- 10535 E Paradise Dr
