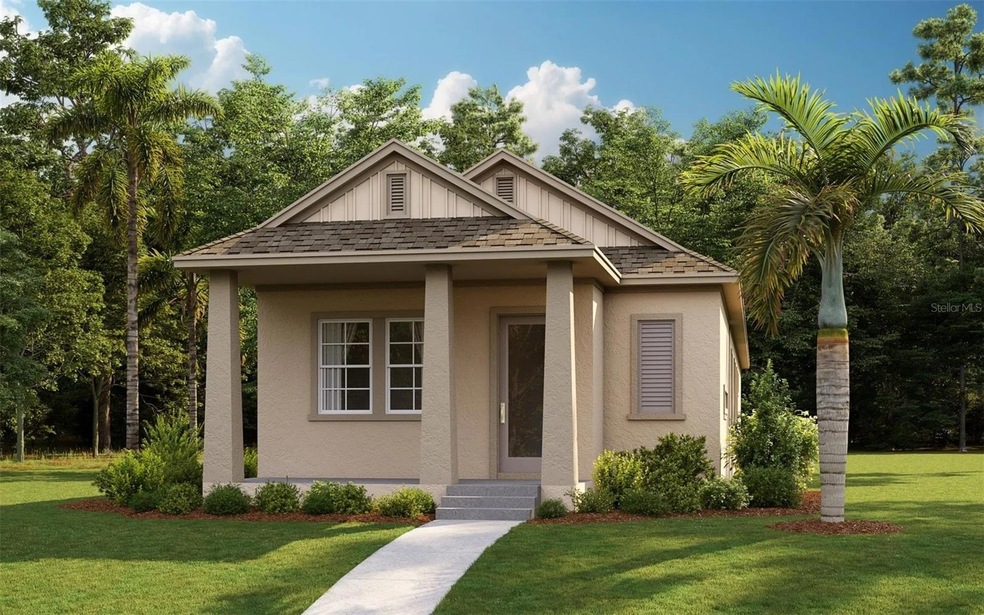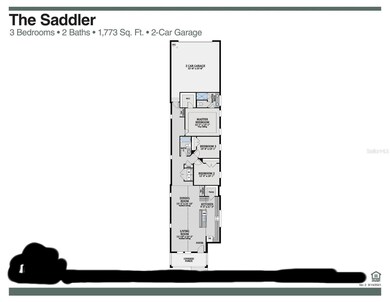
10025 Peebles St Orlando, FL 32827
Lake Nona South NeighborhoodEstimated payment $3,266/month
Highlights
- Fitness Center
- New Construction
- Open Floorplan
- Laureate Park Elementary Rated A
- In Ground Pool
- Clubhouse
About This Home
Pre-Construction. To be built. Images shown are for illustrative purposes only and will differ from the actual home. Completion date subject to change. The Saddler floor plan on Lot 48 offers 3 Bedrooms and 2 Full Baths and 2 Car Garage.
Listing Agent
OLYMPUS EXECUTIVE REALTY INC Brokerage Phone: 407-469-0090 License #3227493

Home Details
Home Type
- Single Family
Est. Annual Taxes
- $375
Year Built
- Built in 2025 | New Construction
Lot Details
- 3,692 Sq Ft Lot
- Lot Dimensions are 30x120
- West Facing Home
- Level Lot
- Property is zoned PUD
HOA Fees
- $63 Monthly HOA Fees
Parking
- 2 Car Garage
- Alley Access
Home Design
- Home in Pre-Construction
- Home is estimated to be completed on 3/15/25
- Contemporary Architecture
- Slab Foundation
- Wood Frame Construction
- Shingle Roof
- Block Exterior
- Stucco
Interior Spaces
- 1,773 Sq Ft Home
- Open Floorplan
- Low Emissivity Windows
- Great Room
- Combination Dining and Living Room
- Loft
- Fire and Smoke Detector
Kitchen
- Built-In Oven
- Cooktop with Range Hood
- Microwave
- Dishwasher
- Solid Surface Countertops
- Disposal
Flooring
- Carpet
- Tile
Bedrooms and Bathrooms
- 3 Bedrooms
- Primary Bedroom on Main
- Closet Cabinetry
- Walk-In Closet
- 2 Full Bathrooms
Laundry
- Laundry Room
- Laundry on upper level
Eco-Friendly Details
- Reclaimed Water Irrigation System
Outdoor Features
- In Ground Pool
- Covered patio or porch
Schools
- Laureate Park Elementary School
- Lake Nona Middle School
- Lake Nona High School
Utilities
- Central Heating and Cooling System
- Thermostat
- Underground Utilities
- Electric Water Heater
- Cable TV Available
Listing and Financial Details
- Home warranty included in the sale of the property
- Visit Down Payment Resource Website
- Legal Lot and Block 51 / n-3
- Assessor Parcel Number 31-24-31-4846-00-510
- $795 per year additional tax assessments
Community Details
Overview
- Association fees include cable TV, internet
- Bryan Merced Association, Phone Number (407) 313-8566
- Built by Craft Homes
- Laureate Park Subdivision, Saddler Floorplan
- The community has rules related to deed restrictions, fencing
Amenities
- Clubhouse
Recreation
- Tennis Courts
- Community Basketball Court
- Community Playground
- Fitness Center
- Community Pool
- Park
Map
Home Values in the Area
Average Home Value in this Area
Property History
| Date | Event | Price | Change | Sq Ft Price |
|---|---|---|---|---|
| 01/11/2025 01/11/25 | Pending | -- | -- | -- |
| 08/09/2024 08/09/24 | For Sale | $569,543 | -- | $321 / Sq Ft |
Similar Homes in Orlando, FL
Source: Stellar MLS
MLS Number: G5085599
- 9829 Peebles St
- 10052 Peebles St
- 9905 Gobat Alley
- 10186 Pearson Ave
- 10186 Pearson Ave
- 10186 Pearson Ave
- 10186 Pearson Ave
- 10186 Pearson Ave
- 10186 Pearson Ave
- 10186 Pearson Ave
- 10186 Pearson Ave
- 10186 Pearson Ave
- 10186 Pearson Ave
- 10186 Pearson Ave
- 10186 Pearson Ave
- 10186 Pearson Ave
- 10186 Pearson Ave
- 10186 Pearson Ave
- 10186 Pearson Ave
- 10186 Pearson Ave

