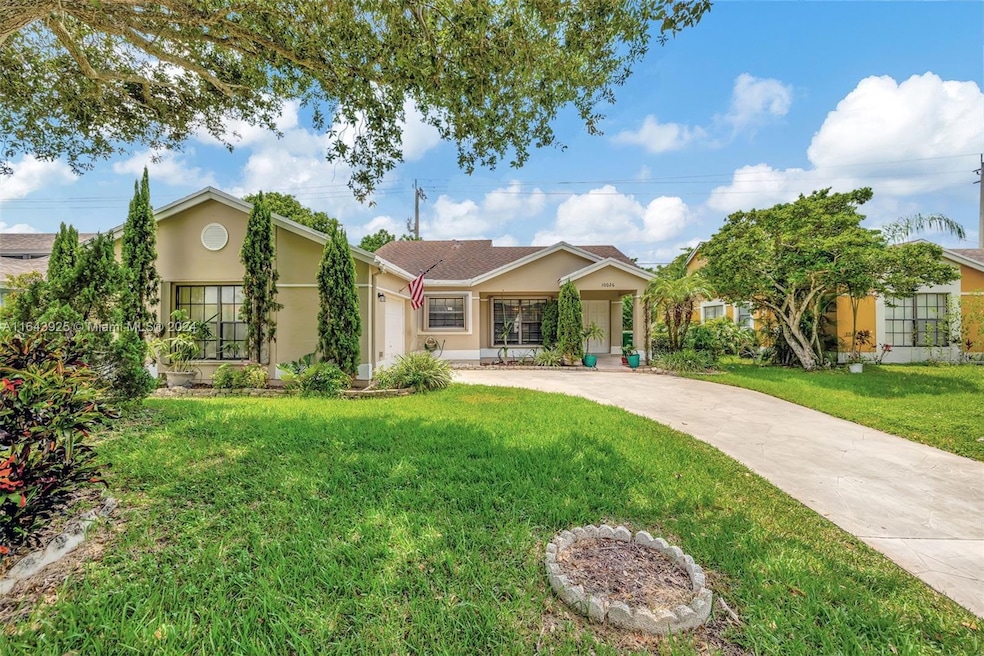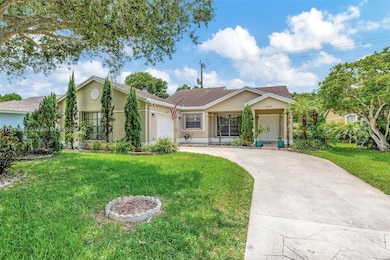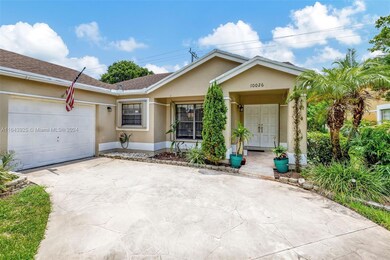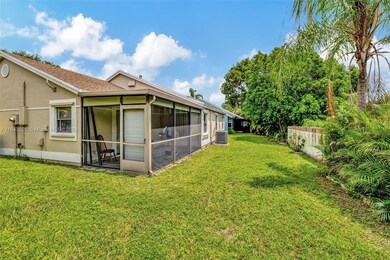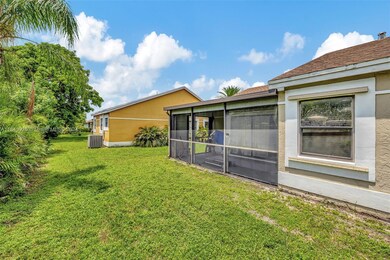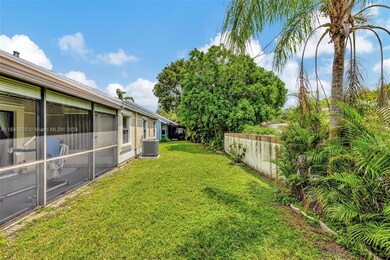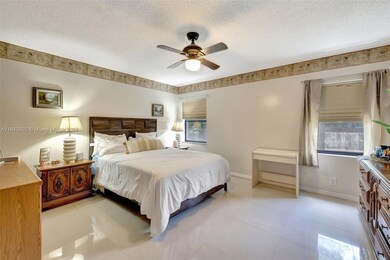
10026 NW 70th St Tamarac, FL 33321
Highlights
- Senior Community
- 6,500 Sq Ft lot
- Ranch Style House
- Waterfront
- Clubhouse
- Garden View
About This Home
As of March 2025New Price Reduction!! Seller is firm on current list price!!This 2-bedroom, 2-bathroom home greets you with well-maintained landscaping! Double doors open up to a sunny living area featuring sleek floors and large windows that open up an already generous space. Just past this point sits your eat-in kitchen, complete with a sparkling brunch-ready countertop, an abundance of cabinetry, and an array of stainless-steel appliances. Nearby, the primary bedroom provides you with space to unwind and includes an en suite bathroom outfitted with a large vanity. The subject property also features an expansive backyard and patio space that is perfect for outdoor entertaining or exercise! Screened in patio has roll down storm shutters. Hurricane panels for all the windows.
Home Details
Home Type
- Single Family
Est. Annual Taxes
- $3,099
Year Built
- Built in 1986
Lot Details
- 6,500 Sq Ft Lot
- Waterfront
- Southeast Facing Home
- Property is zoned RE
HOA Fees
- $30 Monthly HOA Fees
Parking
- 1 Car Attached Garage
- Driveway
- Open Parking
Home Design
- Ranch Style House
- Shingle Roof
- Concrete Block And Stucco Construction
Interior Spaces
- 1,343 Sq Ft Home
- Ceiling Fan
- Vertical Blinds
- Combination Dining and Living Room
- Sun or Florida Room
- Utility Room in Garage
- Tile Flooring
- Garden Views
- Complete Panel Shutters or Awnings
Kitchen
- Eat-In Kitchen
- Self-Cleaning Oven
- Electric Range
- Microwave
- Free-Standing Freezer
- Dishwasher
- Snack Bar or Counter
- Disposal
Bedrooms and Bathrooms
- 2 Bedrooms
- Walk-In Closet
- 2 Full Bathrooms
- Shower Only
Laundry
- Laundry in Garage
- Dryer
- Washer
Outdoor Features
- No Fixed Bridges
- Patio
Schools
- Challenger Elementary School
- Westpine Middle School
- Taravella High School
Utilities
- Central Heating and Cooling System
- Electric Water Heater
Listing and Financial Details
- Assessor Parcel Number 494106011960
Community Details
Overview
- Senior Community
- Westwood Community 7,Westwood Subdivision
- Maintained Community
- The community has rules related to no recreational vehicles or boats, no trucks or trailers
Amenities
- Clubhouse
Recreation
- Community Pool
Map
Home Values in the Area
Average Home Value in this Area
Property History
| Date | Event | Price | Change | Sq Ft Price |
|---|---|---|---|---|
| 03/20/2025 03/20/25 | Sold | $380,000 | -4.8% | $283 / Sq Ft |
| 01/21/2025 01/21/25 | Pending | -- | -- | -- |
| 01/07/2025 01/07/25 | Price Changed | $399,000 | -9.3% | $297 / Sq Ft |
| 10/22/2024 10/22/24 | Price Changed | $440,000 | -3.3% | $328 / Sq Ft |
| 08/19/2024 08/19/24 | For Sale | $455,000 | +133.3% | $339 / Sq Ft |
| 08/27/2014 08/27/14 | Sold | $195,000 | -3.9% | $145 / Sq Ft |
| 07/28/2014 07/28/14 | Pending | -- | -- | -- |
| 06/26/2014 06/26/14 | For Sale | $203,000 | -- | $151 / Sq Ft |
Tax History
| Year | Tax Paid | Tax Assessment Tax Assessment Total Assessment is a certain percentage of the fair market value that is determined by local assessors to be the total taxable value of land and additions on the property. | Land | Improvement |
|---|---|---|---|---|
| 2025 | $3,172 | $160,890 | -- | -- |
| 2024 | $3,099 | $156,360 | -- | -- |
| 2023 | $3,099 | $151,810 | $0 | $0 |
| 2022 | $2,994 | $147,390 | $0 | $0 |
| 2021 | $2,922 | $143,100 | $0 | $0 |
| 2020 | $2,877 | $141,130 | $0 | $0 |
| 2019 | $2,823 | $137,960 | $0 | $0 |
| 2018 | $2,732 | $135,390 | $0 | $0 |
| 2017 | $2,694 | $132,610 | $0 | $0 |
| 2016 | $2,685 | $129,890 | $0 | $0 |
| 2015 | $2,631 | $128,990 | $0 | $0 |
| 2014 | $2,748 | $132,820 | $0 | $0 |
| 2013 | -- | $105,530 | $19,500 | $86,030 |
Mortgage History
| Date | Status | Loan Amount | Loan Type |
|---|---|---|---|
| Open | $347,985 | FHA | |
| Previous Owner | $242,266 | FHA | |
| Previous Owner | $203,590 | VA | |
| Previous Owner | $201,435 | VA | |
| Previous Owner | $279,900 | Balloon | |
| Previous Owner | $235,000 | Purchase Money Mortgage | |
| Previous Owner | $108,000 | Credit Line Revolving |
Deed History
| Date | Type | Sale Price | Title Company |
|---|---|---|---|
| Warranty Deed | $380,000 | Town & Country Title | |
| Warranty Deed | $195,000 | Town & Country Title Guarant | |
| Warranty Deed | $132,000 | Attorney | |
| Warranty Deed | $235,000 | -- | |
| Warranty Deed | $94,286 | -- |
Similar Homes in the area
Source: MIAMI REALTORS® MLS
MLS Number: A11643925
APN: 49-41-06-01-1960
- 10126 NW 71st St
- 9925 NW 68th Place Unit 208
- 9905 NW 71st St
- 10015 NW 71st Ct
- 9910 Malvern Dr
- 9765 W Mcnab Rd Unit 115
- 9759 W Mcnab Rd Unit 213
- 9740 W Mcnab Rd
- 9753 W Mcnab Rd Unit 112
- 9907 Westwood Dr Unit 152
- 9905 Westwood Dr Unit 123
- 9905 Westwood Dr Unit 273
- 10212 NW 71st Place
- 10407 NW 70th St
- 9870 S Belfort Cir Unit 108A2
- 7128 Ashmont Cir Unit 207
- 10412 NW 70th Ct
- 9818 Malvern Dr
- 9703 NW 70th Ct
- 9852 S Belfort Cir Unit 112
