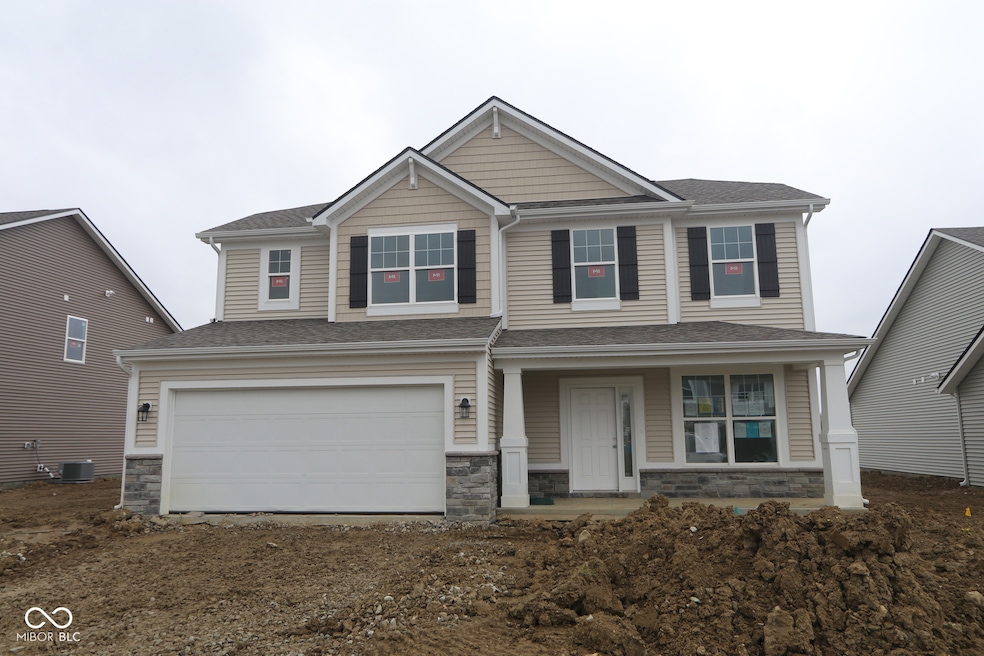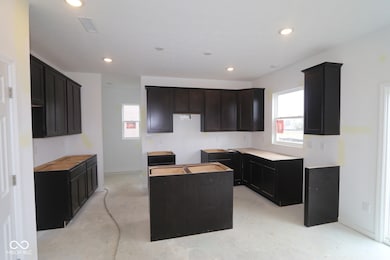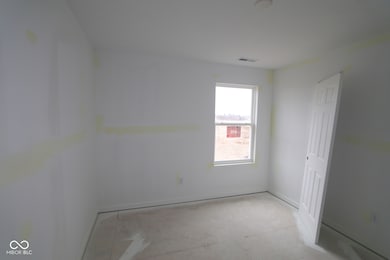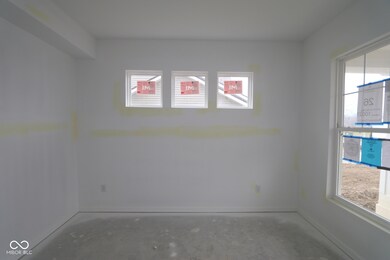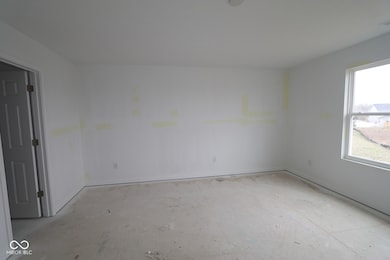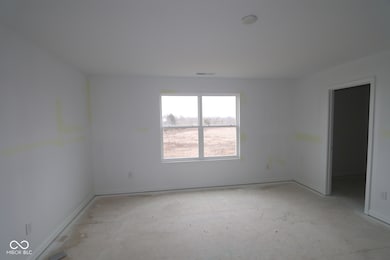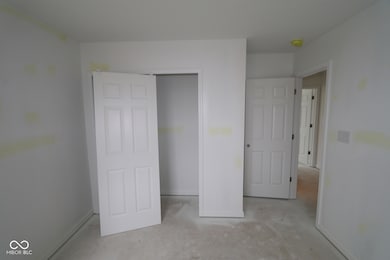
10027 Redwood Peak Ln Indianapolis, IN 46259
Acton NeighborhoodEstimated payment $2,489/month
Highlights
- Traditional Architecture
- Covered patio or porch
- 2 Car Attached Garage
- Franklin Central High School Rated A-
- Breakfast Room
- Walk-In Closet
About This Home
Step into modern elegance with this stunning 2-story home in a vibrant Indianapolis neighborhood. This newly constructed property combines contemporary design with thoughtful functionality, making it the ideal place to call home. As you enter, you're greeted by an open floorplan that seamlessly connects the spacious living area to the beautifully designed kitchen. The kitchen is a chef's dream, featuring a sleek island that provides ample counter space for meal preparation and entertaining, making it the heart of the home. This home offers 3 well-appointed bedrooms and 2.5 bathrooms, including a luxurious en-suite in the owner's suite for added privacy and convenience. The property includes a 2-car garage, ensuring convenience for you and your vehicles. The outdoor space provides a lovely setting for everything from hosting gatherings to enjoying peaceful evenings, making it perfect for your lifestyle needs. Located in a desirable neighborhood, this home offers easy access to local amenities, top schools, parks, and recreational facilities. Its convenient location makes it an excellent choice for families and individuals seeking both tranquility and connectivity.
Listing Agent
M/I Homes of Indiana, L.P. Brokerage Email: cnewman@mihomes.com License #RB14025532
Home Details
Home Type
- Single Family
Year Built
- Built in 2025 | Under Construction
HOA Fees
- $110 Monthly HOA Fees
Parking
- 2 Car Attached Garage
- Garage Door Opener
Home Design
- Traditional Architecture
- Slab Foundation
- Vinyl Siding
- Stone
Interior Spaces
- 2-Story Property
- Electric Fireplace
- Family Room with Fireplace
- Breakfast Room
Kitchen
- Gas Oven
- Microwave
- Dishwasher
- Kitchen Island
Flooring
- Carpet
- Vinyl Plank
Bedrooms and Bathrooms
- 3 Bedrooms
- Walk-In Closet
- Dual Vanity Sinks in Primary Bathroom
Laundry
- Laundry Room
- Laundry on upper level
Schools
- Franklin Central Junior High
Additional Features
- Covered patio or porch
- 8,607 Sq Ft Lot
- Forced Air Heating System
Community Details
- Association fees include walking trails
- Association Phone (800) 932-6636
- Hickory Run Subdivision
- Property managed by Sentry
Listing and Financial Details
- Tax Lot 26
- Assessor Parcel Number 491609113013020300
Map
Home Values in the Area
Average Home Value in this Area
Property History
| Date | Event | Price | Change | Sq Ft Price |
|---|---|---|---|---|
| 04/25/2025 04/25/25 | Price Changed | $361,990 | +0.6% | $179 / Sq Ft |
| 04/07/2025 04/07/25 | For Sale | $359,990 | -- | $178 / Sq Ft |
Similar Homes in Indianapolis, IN
Source: MIBOR Broker Listing Cooperative®
MLS Number: 22031249
- 10132 Redwood Peak Ln
- 6120 Paperbark Way
- 10145 Redwood Peak Ln
- 6042 Cedar Shade Way
- 10138 Redwood Peak Ln
- 10027 Redwood Peak Ln
- 10033 Redwood Peak Ln
- 10103 Bitternut Run
- 10103 Bitternut Run Ln
- 10103 Bitternut Run
- 10103 Bitternut Run
- 10103 Bitternut Run
- 10103 Bitternut Run
- 10126 Redwood Peak Ln
- 10103 Bitternut Run
- 10103 Bitternut Run
- 10039 Redwood Peak Ln
- 9965 Redwood Peak Ln
- 10115 Redwood Peak Ln
- 6114 Paperbark Way
