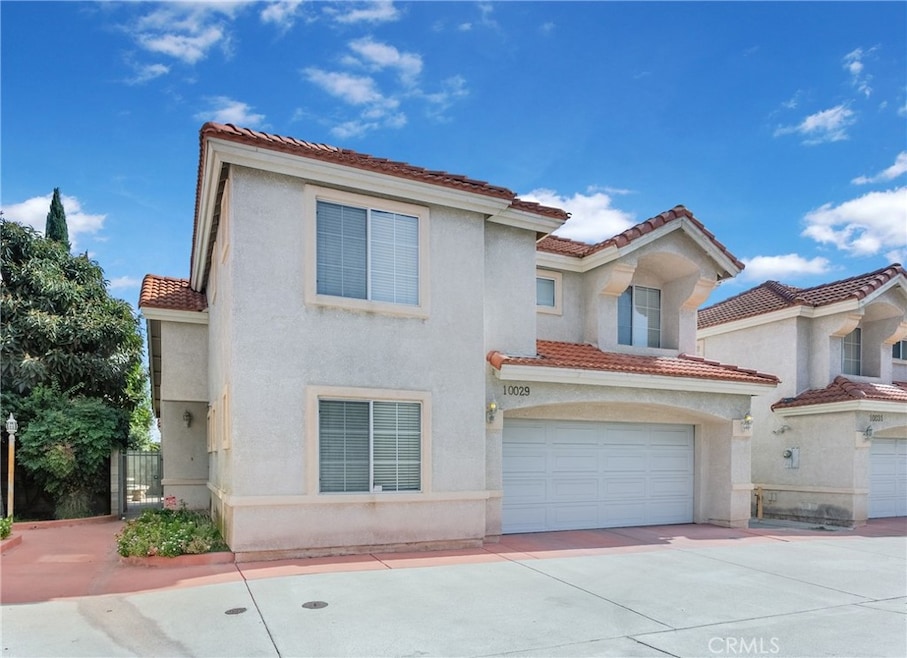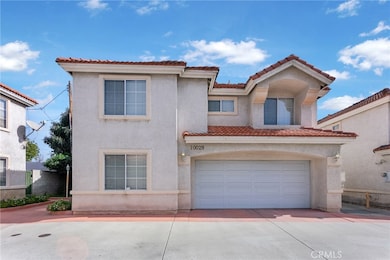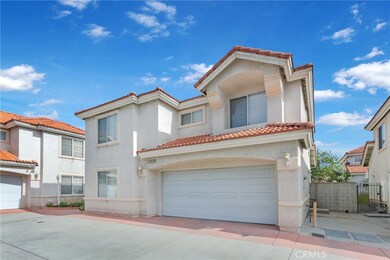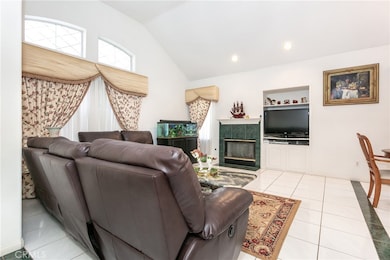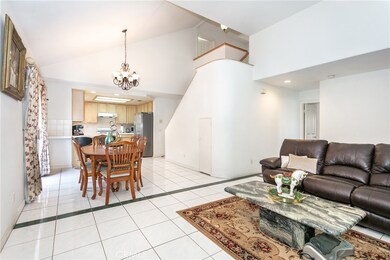
10029 Lower Azusa Rd Unit 12 Temple City, CA 91780
Estimated payment $5,975/month
Highlights
- 1.28 Acre Lot
- Main Floor Bedroom
- Laundry Room
- Rosemead High School Rated A
- 2 Car Attached Garage
- Central Heating and Cooling System
About This Home
This well-appointed detached PUD is nestled in a convenient neighborhood of Temple City. The new owner will enjoy its prime location, offering easy access to daily essentials and local attractions. It is near schools, banks, supermarkets, pharmacies, retail shops, local parks, public library. The home is also close to the bustling Las Tunas Drive & Baldwin Ave dining and shopping district, including Elm Center Shopping Center and Camellia Square, featuring a variety of restaurants, cafés, and retail stores. Additionally, it is assigned to the award-winning Rosemead High School, renowned for excellence.
The interior of this home offers a blend of comfort and convenience, featuring a living room, dining area, kitchen, four bedrooms, and three bathrooms across approximately 1,552 square feet of living space. The property includes a private two-car garage with a laundry area, ample storage, and an additional assigned outdoor parking space. Interior highlights include central A/C and heating, tile and carpet flooring, and high ceilings.
As you enter this home, you'll be greeted by a spacious front patio, perfect for relaxation or effortless summer alfresco entertaining. Inside, the welcoming living room boasts a marble fireplace and high vaulted ceiling, with oversized and high windows filling the room with natural light, creating a sense of openness and a bright atmosphere. The living room seamlessly flows into a bright dining area, ideal for intimate family dinners. An additional under-stairs storage room offers extra household space.
The gourmet kitchen is well-equipped with wood cabinetry, recessed lighting, a garden window, and a breakfast counter, perfect for enjoying your morning coffee or a quick lunch.
The ground level includes a bedroom and full bathroom with wood flooring, ideal for guest accommodations or a private retreat for parents. This versatile layout easily adapts to various family needs. Upstairs, you'll find three good-sized bedrooms with carpeted flooring. The master suite features an ensuite bathroom with two separate vanities, a framed glass-enclosed tub, and a walk-in closet. The second and third bedrooms are well-lit and inviting, with sliding closets.
This ideally located complex offers endless opportunities for shopping, entertainment, relaxation, and networking. It’s the perfect starter home, while also providing an excellent opportunity for comfortable living and a smart investment.
Townhouse Details
Home Type
- Townhome
Est. Annual Taxes
- $10,234
Year Built
- Built in 1999
HOA Fees
- $160 Monthly HOA Fees
Parking
- 2 Car Attached Garage
Home Design
- Planned Development
Interior Spaces
- 1,552 Sq Ft Home
- 2-Story Property
- Living Room with Fireplace
Bedrooms and Bathrooms
- 4 Bedrooms | 1 Main Level Bedroom
- 3 Full Bathrooms
Laundry
- Laundry Room
- Laundry in Garage
Additional Features
- Exterior Lighting
- No Common Walls
- Central Heating and Cooling System
Community Details
- 15 Units
- Baldwin Garden HOA, Phone Number (626) 450-5335
- Self Managed HOA
- Maintained Community
Listing and Financial Details
- Tax Lot 1
- Tax Tract Number 52213
- Assessor Parcel Number 8585009048
Map
Home Values in the Area
Average Home Value in this Area
Tax History
| Year | Tax Paid | Tax Assessment Tax Assessment Total Assessment is a certain percentage of the fair market value that is determined by local assessors to be the total taxable value of land and additions on the property. | Land | Improvement |
|---|---|---|---|---|
| 2024 | $10,234 | $819,834 | $532,684 | $287,150 |
| 2023 | $6,273 | $485,679 | $315,458 | $170,221 |
| 2022 | $6,077 | $476,157 | $309,273 | $166,884 |
| 2021 | $5,944 | $466,821 | $303,209 | $163,612 |
| 2019 | $6,046 | $452,976 | $294,216 | $158,760 |
| 2018 | $5,947 | $444,096 | $288,448 | $155,648 |
| 2016 | $5,697 | $426,854 | $277,249 | $149,605 |
| 2015 | $5,639 | $420,443 | $273,085 | $147,358 |
| 2014 | $5,403 | $412,208 | $267,736 | $144,472 |
Property History
| Date | Event | Price | Change | Sq Ft Price |
|---|---|---|---|---|
| 02/26/2025 02/26/25 | For Sale | $888,800 | -- | $573 / Sq Ft |
Deed History
| Date | Type | Sale Price | Title Company |
|---|---|---|---|
| Interfamily Deed Transfer | -- | Equity Title Company | |
| Interfamily Deed Transfer | -- | Pacific Coast Title Company | |
| Grant Deed | $423,000 | California Counties Title | |
| Interfamily Deed Transfer | -- | Southland Title | |
| Grant Deed | $264,000 | Southland Title Corporation | |
| Interfamily Deed Transfer | -- | -- | |
| Grant Deed | $250,000 | Investors Title Company |
Mortgage History
| Date | Status | Loan Amount | Loan Type |
|---|---|---|---|
| Open | $200,000 | New Conventional | |
| Open | $300,000 | New Conventional | |
| Closed | $93,000 | Credit Line Revolving | |
| Closed | $333,000 | Unknown | |
| Closed | $333,700 | Purchase Money Mortgage | |
| Previous Owner | $236,000 | Unknown | |
| Previous Owner | $211,000 | Unknown | |
| Previous Owner | $210,000 | Unknown | |
| Previous Owner | $211,200 | No Value Available | |
| Previous Owner | $35,000 | Unknown | |
| Previous Owner | $86,000 | Stand Alone Second | |
| Previous Owner | $100,000 | Unknown | |
| Closed | $26,400 | No Value Available |
Similar Homes in the area
Source: California Regional Multiple Listing Service (CRMLS)
MLS Number: AR25040389
APN: 8585-009-048
- 10018 Green St
- 10210 Green St
- 5206 Village Circle Dr Unit 38
- 5030 Kauffman Ave
- 4533 Ellis Ln
- 5317 Village Circle Dr Unit 61
- 10546 Fieldcrest St
- 4437 Ellis Ln
- 10603 Elmcrest St
- 5234 Golden Ave W
- 10607 Roseglen St
- 5419 Robinhood Ave
- 4516 Shasta Place
- 4529 Whitney Dr
- 10333 Olive St
- 5237 Temple City Blvd
- 4574 Whitney Dr
- 4946 El Monte Ave
- 52 Linden Ln
- 3908 Velma Ave
