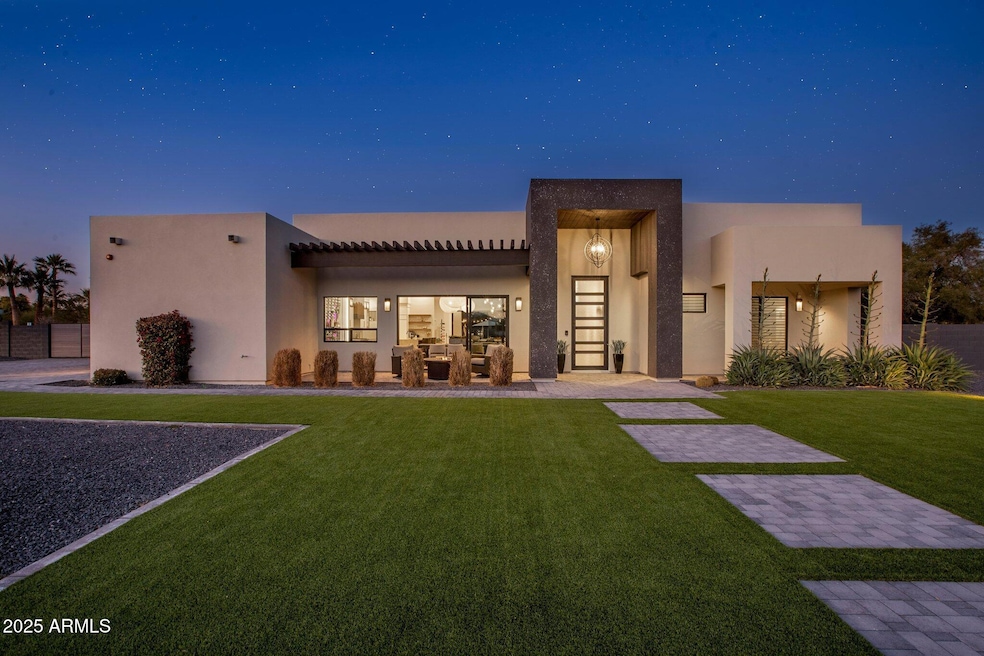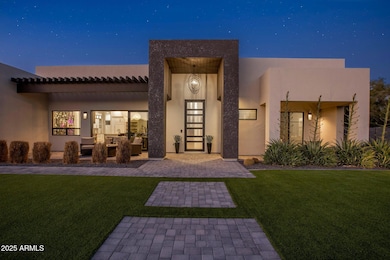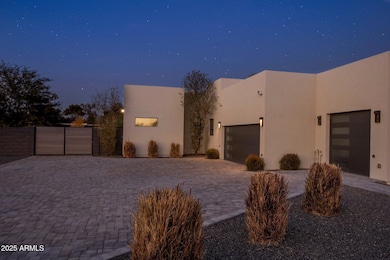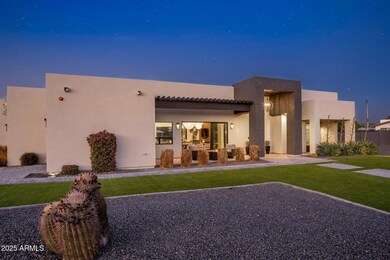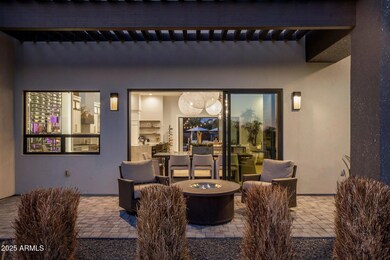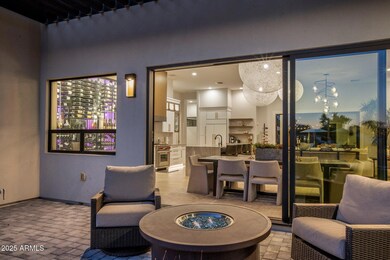
10029 N 68th St Paradise Valley, AZ 85253
Highlights
- Heated Spa
- Contemporary Architecture
- Granite Countertops
- Cherokee Elementary School Rated A
- Corner Lot
- No HOA
About This Home
As of April 2025Welcome to your ABSOLUTELY STUNNING 2019 Paradise Valley dream home — sitting on almost a full acre, tucked away on a quiet cul-de-sac, and absolutely dialed in for luxury living.Inside, you'll find a designer masterpiece — open concept, high-end finishes, a show-stopping kitchen with custom cabinetry, waterfall island, and top-of-the-line appliances. The private master suite? It's so good you'll never want to leave.Since purchase, this home has been supercharged with over $362,000 in custom upgrades — including a statement wine wall, full outdoor kitchen and ramada, smart home tech, custom cabinetry throughout, a luxe new powder bath, brand new hot tub, expanded hardscape and travertine patio, a built-in fire pit, designer lighting, and so much more. Step outside to a resort-style backyard massive covered patio, flush mount heaters, mister fans, a classy gas fire pit, and a gorgeous state-of-the-art pool ready for year-round fun.Bonus? You're in the coveted Three C's School District Cherokee Elementary, Cocopah Middle School, and Chaparral High School making this home a win for today and a smart move for tomorrow.Every inch of this home screams style, comfort, and "why would I ever leave?"Come see it. Feel it. Fall in love.
Home Details
Home Type
- Single Family
Est. Annual Taxes
- $5,475
Year Built
- Built in 2019
Lot Details
- 0.8 Acre Lot
- Cul-De-Sac
- Desert faces the front and back of the property
- Block Wall Fence
- Artificial Turf
- Corner Lot
- Misting System
- Sprinklers on Timer
Parking
- 3 Car Garage
- Side or Rear Entrance to Parking
Home Design
- Contemporary Architecture
- Wood Frame Construction
- Spray Foam Insulation
- Foam Roof
- Low Volatile Organic Compounds (VOC) Products or Finishes
- Stone Exterior Construction
- Stucco
Interior Spaces
- 3,640 Sq Ft Home
- 1-Story Property
- Ceiling height of 9 feet or more
- Ceiling Fan
- Double Pane Windows
- Family Room with Fireplace
Kitchen
- Eat-In Kitchen
- Breakfast Bar
- Built-In Microwave
- Kitchen Island
- Granite Countertops
Flooring
- Carpet
- Tile
Bedrooms and Bathrooms
- 5 Bedrooms
- Primary Bathroom is a Full Bathroom
- 3.5 Bathrooms
- Dual Vanity Sinks in Primary Bathroom
- Bidet
- Bathtub With Separate Shower Stall
Pool
- Heated Spa
- Play Pool
- Above Ground Spa
- Pool Pump
Outdoor Features
- Fire Pit
- Outdoor Storage
- Built-In Barbecue
Schools
- Cherokee Elementary School
- Cocopah Middle School
- Chaparral High School
Utilities
- Ducts Professionally Air-Sealed
- Zoned Heating
- Heating System Uses Natural Gas
- High Speed Internet
- Cable TV Available
Additional Features
- No Interior Steps
- No or Low VOC Paint or Finish
Listing and Financial Details
- Tax Lot 34
- Assessor Parcel Number 175-54-035
Community Details
Overview
- No Home Owners Association
- Association fees include no fees
- Built by Custom
- Tierra Feliz North Subdivision
Recreation
- Sport Court
Map
Home Values in the Area
Average Home Value in this Area
Property History
| Date | Event | Price | Change | Sq Ft Price |
|---|---|---|---|---|
| 04/25/2025 04/25/25 | Sold | $3,375,000 | 0.0% | $927 / Sq Ft |
| 04/24/2025 04/24/25 | Pending | -- | -- | -- |
| 04/24/2025 04/24/25 | For Sale | $3,375,000 | +89.1% | $927 / Sq Ft |
| 10/30/2020 10/30/20 | Sold | $1,785,000 | +0.6% | $505 / Sq Ft |
| 09/11/2020 09/11/20 | For Sale | $1,775,000 | +202.2% | $502 / Sq Ft |
| 02/20/2018 02/20/18 | Sold | $587,275 | -9.6% | $223 / Sq Ft |
| 01/16/2018 01/16/18 | Pending | -- | -- | -- |
| 12/06/2017 12/06/17 | For Sale | $649,900 | -- | $247 / Sq Ft |
Tax History
| Year | Tax Paid | Tax Assessment Tax Assessment Total Assessment is a certain percentage of the fair market value that is determined by local assessors to be the total taxable value of land and additions on the property. | Land | Improvement |
|---|---|---|---|---|
| 2025 | $5,475 | $93,735 | -- | -- |
| 2024 | $5,669 | $89,272 | -- | -- |
| 2023 | $5,669 | $158,020 | $31,600 | $126,420 |
| 2022 | $5,348 | $113,520 | $22,700 | $90,820 |
| 2021 | $5,719 | $107,060 | $21,410 | $85,650 |
| 2020 | $6,264 | $104,920 | $20,980 | $83,940 |
| 2019 | $677 | $12,680 | $2,530 | $10,150 |
| 2018 | $2,875 | $27,900 | $5,580 | $22,320 |
| 2017 | $1,699 | $27,900 | $5,580 | $22,320 |
| 2016 | $1,741 | $27,900 | $5,580 | $22,320 |
| 2015 | $1,746 | $27,900 | $5,580 | $22,320 |
Mortgage History
| Date | Status | Loan Amount | Loan Type |
|---|---|---|---|
| Open | $750,000 | Credit Line Revolving | |
| Previous Owner | $500,000 | Credit Line Revolving | |
| Previous Owner | $1,500,000 | New Conventional | |
| Previous Owner | $1,517,250 | New Conventional | |
| Previous Owner | $600,000 | Credit Line Revolving |
Deed History
| Date | Type | Sale Price | Title Company |
|---|---|---|---|
| Warranty Deed | -- | -- | |
| Warranty Deed | -- | Security Title Agency | |
| Warranty Deed | -- | None Listed On Document | |
| Warranty Deed | -- | None Listed On Document | |
| Warranty Deed | $1,785,000 | First American Title Ins Co | |
| Warranty Deed | $587,275 | First American Title Insuran | |
| Interfamily Deed Transfer | -- | -- | |
| Interfamily Deed Transfer | -- | -- |
Similar Homes in Paradise Valley, AZ
Source: Arizona Regional Multiple Listing Service (ARMLS)
MLS Number: 6857700
APN: 175-54-035
- 6715 E Beryl Ave
- 6885 E Cochise Rd Unit 219
- 6718 E Caron Dr
- 6700 E Caron Dr
- 6584 E Gold Dust Ave
- 6945 E Cochise Rd Unit 108
- 10220 N 66th St
- 10444 N 69th St Unit 224
- 10444 N 69th St Unit 128
- 6614 E North Ln
- 6615 E Shea Blvd
- 6852 E Fanfol Dr
- 6940 E Cochise Rd Unit 1027
- 6940 E Cochise Rd Unit 1011
- 6726 E Shea Blvd
- 7008 E Gold Dust Ave Unit 147
- 7008 E Gold Dust Ave Unit 136
- 7008 E Gold Dust Ave Unit 234
- 7008 E Gold Dust Ave Unit 236
- 10420 N 64th Place
