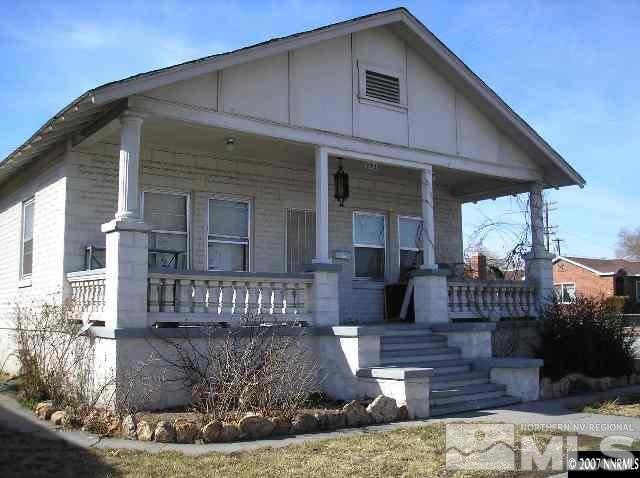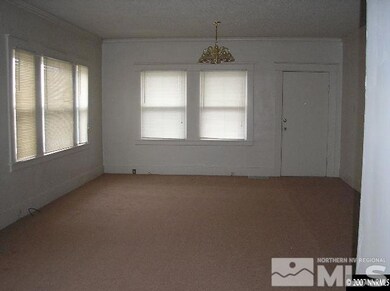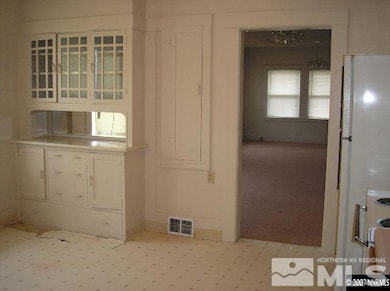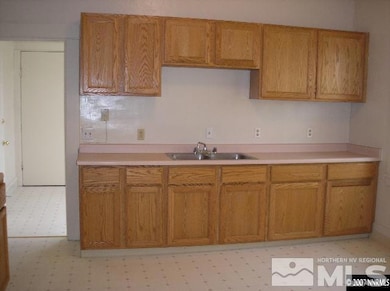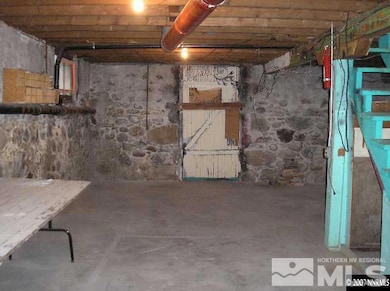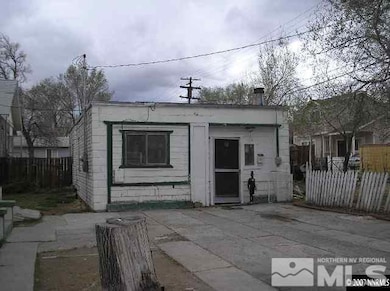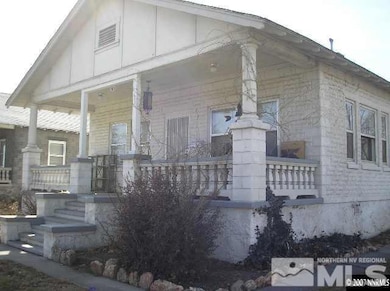
1003,1011 S Arlington Reno, NV 89521
Hunter Lake Neighborhood
8
Beds
8
Baths
4,445
Sq Ft
0.33
Acres
Highlights
- 1-Story Property
- Landscaped
- Partially Fenced Property
- Mount Rose K-8 School of Languages Rated A-
- Forced Air Heating System
- Carpet
About This Home
As of April 2025Great Value for the money. Very easy to rent. Sewer lines replaced in all units in 2006. DO NOT disturb tenants, make offer subject to buyer approval of inspections. Price includes all 4 units. 1011 S. Arlington has a new roof. Can be purchased separately 2 homes on each parcel at $650,000 each. Contact listing office for more details. All Showings subject to tenants' rights.
Property Details
Home Type
- Multi-Family
Est. Annual Taxes
- $2,887
Year Built
- Built in 1928
Lot Details
- 0.33 Acre Lot
- Partially Fenced Property
- Landscaped
Home Design
- Flat Roof Shape
- Stone Foundation
- Slab Foundation
- Wood Frame Construction
- Rock and Frame
- Pitched Roof
Interior Spaces
- 4,445 Sq Ft Home
- 1-Story Property
- Blinds
- Fire and Smoke Detector
- Unfinished Basement
Kitchen
- Oven or Range
- Disposal
Flooring
- Carpet
- Vinyl
Parking
- 4 Parking Spaces
- 1 Parking Space Included
- Assigned Parking
Schools
- Mount Rose Elementary School
- Swope Middle School
- Reno High School
Utilities
- Cooling System Utilizes Natural Gas
- Forced Air Heating System
- Heating System Uses Natural Gas
- Heating System Mounted To A Wall or Window
- Separate Meters
- Natural Gas Water Heater
- Internet Available
- Phone Available
- Cable TV Available
Listing and Financial Details
- Assessor Parcel Number 01131204
Community Details
Overview
- 4 Buildings
- 4 Units
- Arlington Quad Community
Pet Policy
- Pets allowed on a case-by-case basis
Map
Create a Home Valuation Report for This Property
The Home Valuation Report is an in-depth analysis detailing your home's value as well as a comparison with similar homes in the area
Home Values in the Area
Average Home Value in this Area
Property History
| Date | Event | Price | Change | Sq Ft Price |
|---|---|---|---|---|
| 04/16/2025 04/16/25 | Sold | $1,000,000 | -23.0% | $225 / Sq Ft |
| 02/22/2025 02/22/25 | Pending | -- | -- | -- |
| 01/30/2025 01/30/25 | Price Changed | $1,299,000 | -7.1% | $292 / Sq Ft |
| 01/07/2025 01/07/25 | For Sale | $1,399,000 | -- | $315 / Sq Ft |
Source: Northern Nevada Regional MLS
Tax History
| Year | Tax Paid | Tax Assessment Tax Assessment Total Assessment is a certain percentage of the fair market value that is determined by local assessors to be the total taxable value of land and additions on the property. | Land | Improvement |
|---|---|---|---|---|
| 2025 | $1,502 | $98,632 | $65,625 | $33,007 |
| 2024 | $1,502 | $98,399 | $65,625 | $32,774 |
| 2023 | $1,391 | $95,952 | $65,625 | $30,327 |
| 2022 | $1,351 | $75,794 | $50,155 | $25,639 |
| 2021 | $1,312 | $63,078 | $39,130 | $23,948 |
| 2020 | $1,273 | $58,937 | $35,000 | $23,937 |
| 2019 | $1,212 | $57,380 | $34,580 | $22,800 |
| 2018 | $1,178 | $49,607 | $28,000 | $21,607 |
| 2017 | $1,131 | $49,272 | $28,000 | $21,272 |
| 2016 | $1,104 | $47,328 | $26,460 | $20,868 |
| 2015 | $1,101 | $31,942 | $11,340 | $20,602 |
| 2014 | $1,068 | $29,026 | $9,450 | $19,576 |
| 2013 | -- | $29,531 | $10,521 | $19,010 |
Source: Public Records
Mortgage History
| Date | Status | Loan Amount | Loan Type |
|---|---|---|---|
| Previous Owner | $105,000 | New Conventional | |
| Previous Owner | $117,000 | No Value Available |
Source: Public Records
Deed History
| Date | Type | Sale Price | Title Company |
|---|---|---|---|
| Interfamily Deed Transfer | -- | None Available | |
| Interfamily Deed Transfer | -- | Fidelity National Title Agen | |
| Interfamily Deed Transfer | -- | None Available | |
| Interfamily Deed Transfer | $117,000 | Founders Title Company Of Nv | |
| Interfamily Deed Transfer | -- | -- |
Source: Public Records
Similar Homes in Reno, NV
Source: Northern Nevada Regional MLS
MLS Number: 250000208
APN: 011-312-04
Nearby Homes
- 1035 Lander St
- 1213 Gordon Ave
- 615 John Fremont Dr
- 721 Lander St
- 1222 Lander St
- 643 John Fremont Dr
- 588 Saint Lawrence Ave
- 1330 Lander St
- 620 Lander St
- 449 Marsh Ave
- 217 Bret Harte Ave
- 1410 Patrick Ave
- 221 Bret Harte Ave
- 626 Marsh Ave
- 1341 Plumas St
- 955 Watt St
- 543 California Ave
- 120 Martin St
- 1451 Forest St
- 631 California Ave
